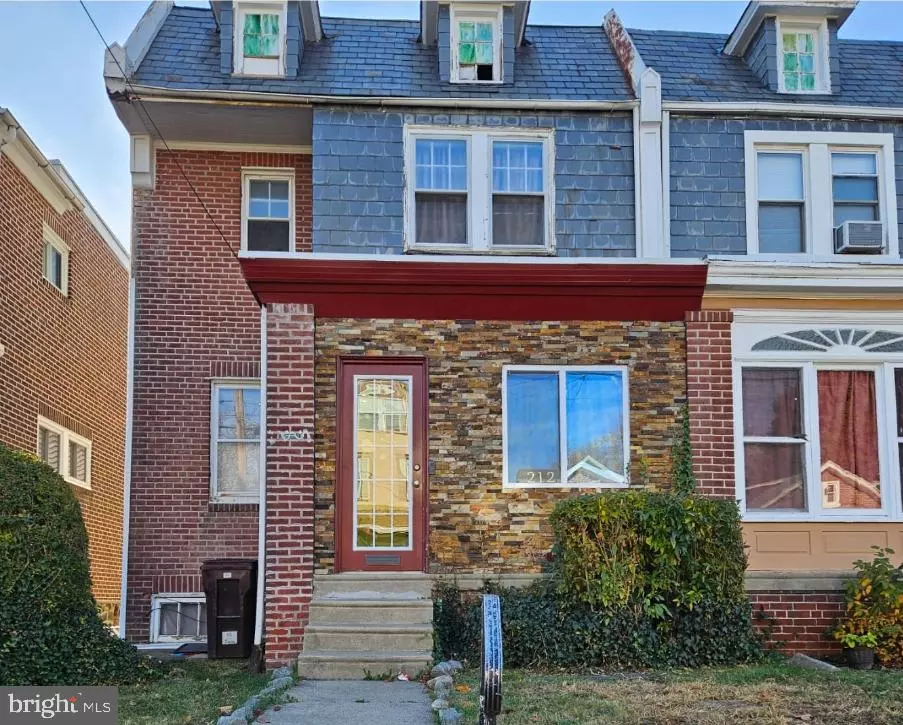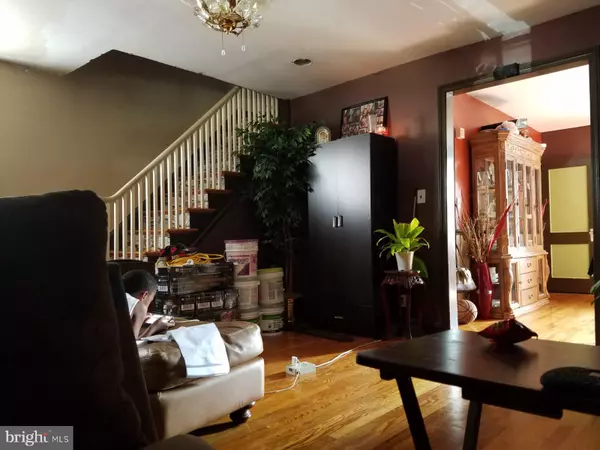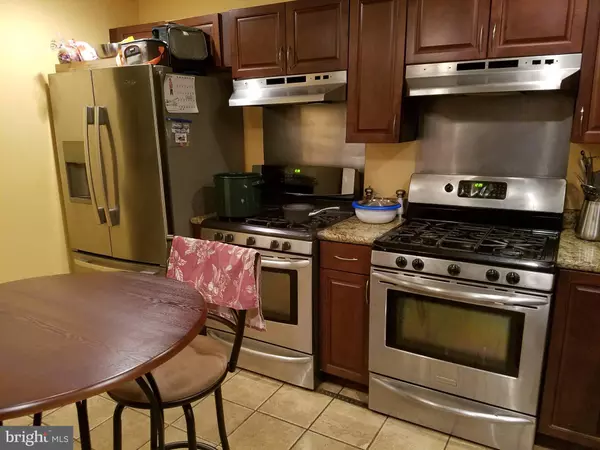$230,000
$230,000
For more information regarding the value of a property, please contact us for a free consultation.
212 W THIRTY FOURTH ST Wilmington, DE 19802
3 Beds
1 Bath
1,700 SqFt
Key Details
Sold Price $230,000
Property Type Townhouse
Sub Type End of Row/Townhouse
Listing Status Sold
Purchase Type For Sale
Square Footage 1,700 sqft
Price per Sqft $135
Subdivision Wilm #02
MLS Listing ID DENC2072488
Sold Date 01/03/25
Style Transitional
Bedrooms 3
Full Baths 1
HOA Y/N N
Abv Grd Liv Area 1,300
Originating Board BRIGHT
Year Built 1935
Annual Tax Amount $1,991
Tax Year 2022
Lot Size 2,614 Sqft
Acres 0.06
Lot Dimensions 23.30 x 125.80
Property Description
Cozy Solid Brick Home with Tons of Potential, this charming solid brick home offers a perfect blend of classic design and spacious living. The inviting kitchen comes equipped with a walk-in pantry, providing ample storage space for your cooking essentials. The large living room and formal dining room offer plenty of room for relaxation and gatherings. Upstairs, you'll find three generously sized bedrooms, each featuring spacious closets for all your storage needs. The home includes a full bath, ideal for unwinding after a long day.
The home also boasts a nice size backyard space, convenient off-street parking. Plus, the full basement partially finished, offers additional potential for storage or future development.
Situated in a desirable location, this home is just minutes away from parks, shopping centers, and major highways, making it the perfect spot for easy access to everything you need.
This property is sold as-is, offering a unique opportunity for a buyer looking to put their personal touch and some TLC into creating their dream home. The seller will make no repairs, so the possibilities are endless.
Don't miss out on this fantastic opportunity! Schedule your tour today and imagine the potential this home has to offer. " Sold as is condition" seller will do no repairs.
Location
State DE
County New Castle
Area Wilmington (30906)
Zoning 26R-3
Rooms
Basement Full
Interior
Hot Water Electric
Heating Hot Water
Cooling Window Unit(s)
Fireplaces Number 1
Fireplace Y
Heat Source Other
Exterior
Parking Features Built In
Garage Spaces 1.0
Water Access N
Accessibility None
Attached Garage 1
Total Parking Spaces 1
Garage Y
Building
Story 2
Foundation Concrete Perimeter
Sewer Public Sewer
Water Public
Architectural Style Transitional
Level or Stories 2
Additional Building Above Grade, Below Grade
New Construction N
Schools
School District Brandywine
Others
Senior Community No
Tax ID 26-016.10-182
Ownership Fee Simple
SqFt Source Assessor
Acceptable Financing Cash, Conventional, FHA, VA
Listing Terms Cash, Conventional, FHA, VA
Financing Cash,Conventional,FHA,VA
Special Listing Condition Standard
Read Less
Want to know what your home might be worth? Contact us for a FREE valuation!

Our team is ready to help you sell your home for the highest possible price ASAP

Bought with Andruw Silverio • Crown Homes Real Estate
GET MORE INFORMATION





