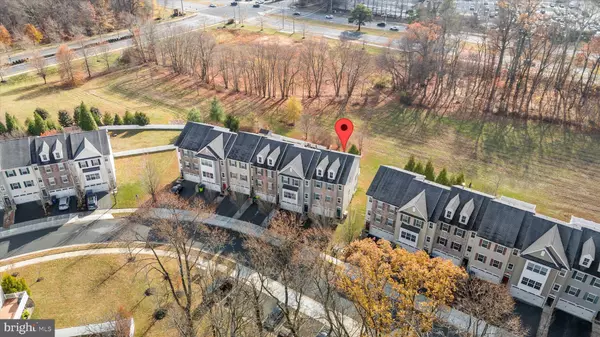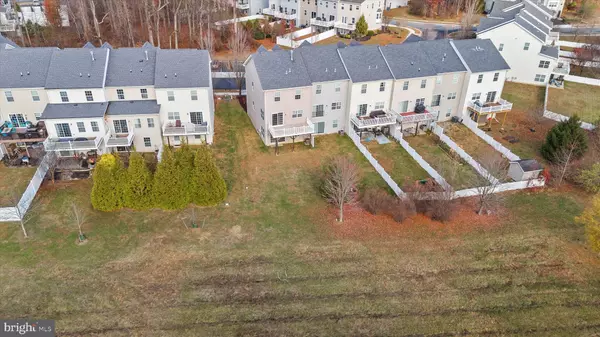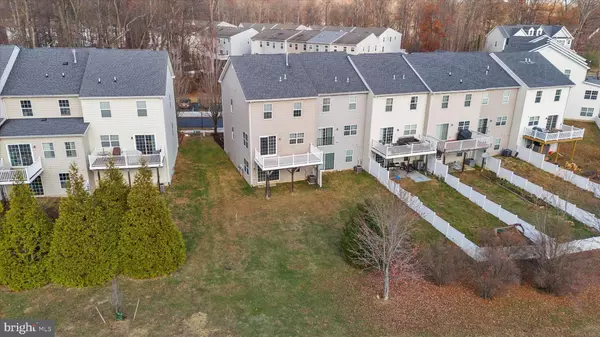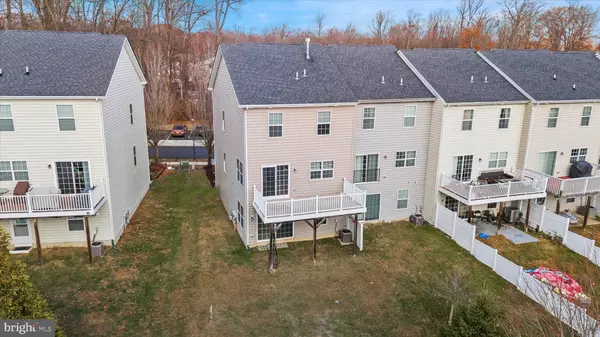$410,000
$410,000
For more information regarding the value of a property, please contact us for a free consultation.
323 LATROBE DR Newark, DE 19702
3 Beds
3 Baths
2,225 SqFt
Key Details
Sold Price $410,000
Property Type Townhouse
Sub Type End of Row/Townhouse
Listing Status Sold
Purchase Type For Sale
Square Footage 2,225 sqft
Price per Sqft $184
Subdivision La Grange
MLS Listing ID DENC2072602
Sold Date 01/03/25
Style Colonial
Bedrooms 3
Full Baths 2
Half Baths 1
HOA Fees $29/ann
HOA Y/N Y
Abv Grd Liv Area 2,225
Originating Board BRIGHT
Year Built 2010
Annual Tax Amount $2,913
Tax Year 2022
Lot Size 4,356 Sqft
Acres 0.1
Lot Dimensions 0.00 x 0.00
Property Description
OPEN HOUSE CANCELLED HOME IS UNDER CONTRACT
NEW BEGINNINGS? Finding a Townhome That Offers Plenty of Room...is no longer a problem when you look at this stylishly updated end-unit! Come enjoy the benefits of property ownership in this low maintenance end-unit townhouse in the great community of La Grange (within 5 Mile Radius of Newark Charter). The open floor plan offers an inviting entertaining space for you and your guests while also providing an abundance of storage options. Inside, the modern layout is created by the living room, dining room and kitchen all flowing together. The kitchen area provides plenty of room for late night snacks and offers granite countertops with plenty of cabinet space for your all dishes, pots, & pans. This home packs a lot of new features & details: Upstairs, the primary suite has vaulted ceilings for more of an open concept with ample closet space and access to your own updated bathroom with soaking tub. 2 additional bedrooms with a generous full bathroom round out the upper level. Want more room? The lower level, which is ideal for your at home office, playroom, or workout area. Throwing a party soon, have a BBQ this summer on the spacious outdoor deck which is perfect for having friends & family over for a good time. Conveniently located only minutes from Newark Charter School, Hospitals, Shopping, Local Restaurants, Parks, YMCA, Wawa, and with easy access to Rt.40, Rt.896 and I-95. Rent class dismissed, so take pride in homeownership and make your own rules. Check out the deal on this lovely home and take this one off the market today!!!
*** SEE AGENT REMARKS**
Location
State DE
County New Castle
Area Newark/Glasgow (30905)
Zoning S
Rooms
Other Rooms Living Room, Primary Bedroom, Bedroom 2, Bedroom 3, Kitchen, Family Room
Basement Outside Entrance, Partially Finished
Interior
Interior Features Carpet, Ceiling Fan(s), Kitchen - Eat-In, Kitchen - Island, Primary Bath(s), Pantry, Upgraded Countertops, Walk-in Closet(s), Wood Floors
Hot Water Natural Gas
Heating Forced Air
Cooling Central A/C
Fireplaces Number 1
Fireplace Y
Heat Source Natural Gas
Exterior
Exterior Feature Deck(s)
Parking Features Garage - Front Entry, Garage Door Opener
Garage Spaces 4.0
Water Access N
Accessibility None
Porch Deck(s)
Attached Garage 2
Total Parking Spaces 4
Garage Y
Building
Story 3
Foundation Slab
Sewer Public Sewer
Water Public
Architectural Style Colonial
Level or Stories 3
Additional Building Above Grade, Below Grade
New Construction N
Schools
Elementary Schools Brader
Middle Schools Gauger-Cobbs
High Schools Glasgow
School District Christina
Others
Senior Community No
Tax ID 11-026.10-012
Ownership Fee Simple
SqFt Source Estimated
Acceptable Financing Cash, Conventional, FHA, VA
Listing Terms Cash, Conventional, FHA, VA
Financing Cash,Conventional,FHA,VA
Special Listing Condition Standard
Read Less
Want to know what your home might be worth? Contact us for a FREE valuation!

Our team is ready to help you sell your home for the highest possible price ASAP

Bought with Michelle L Brown • EXP Realty, LLC
GET MORE INFORMATION





