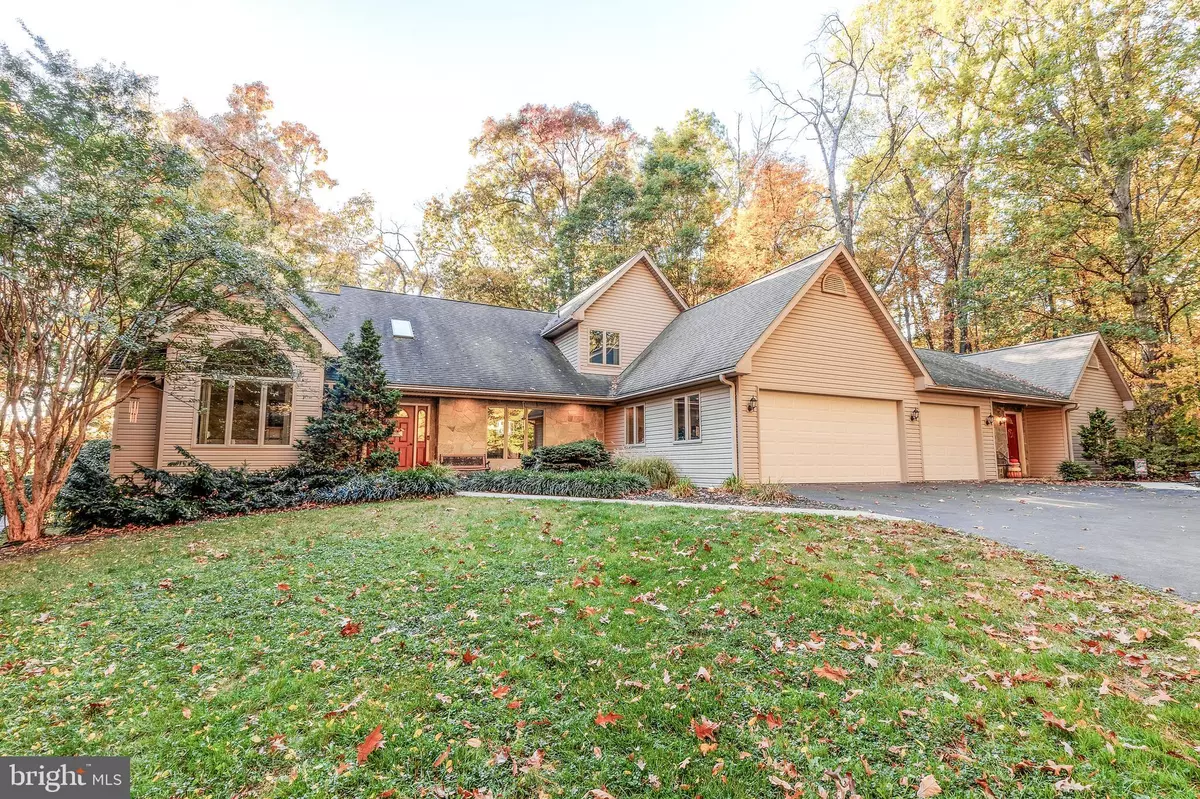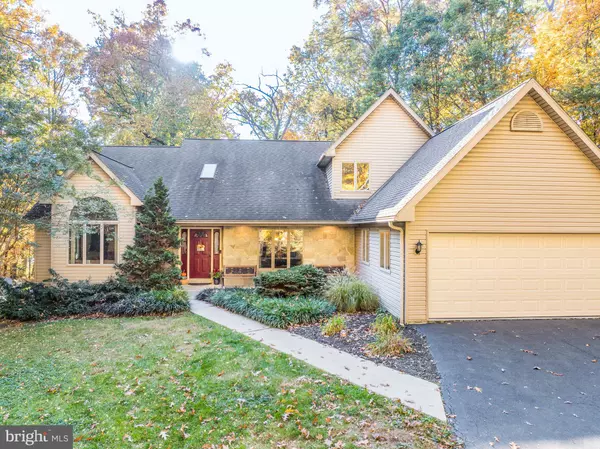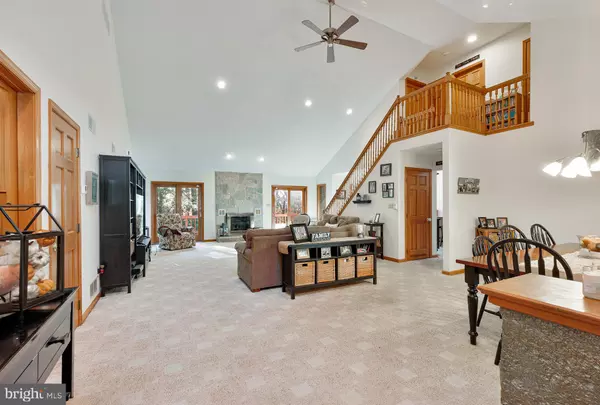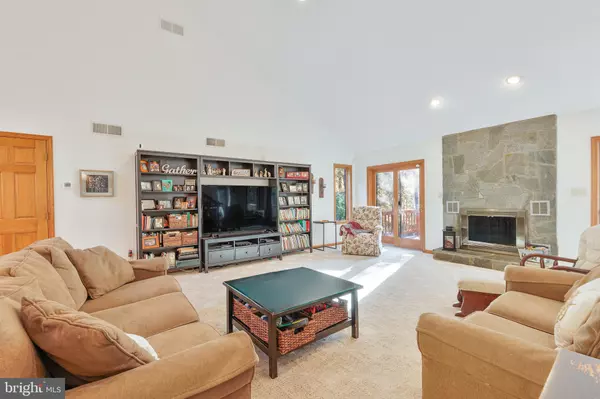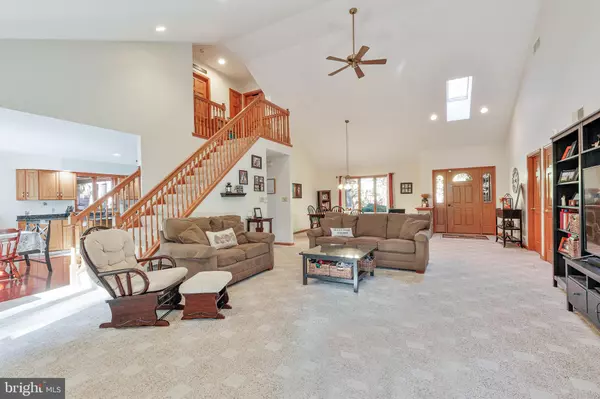$645,000
$699,900
7.8%For more information regarding the value of a property, please contact us for a free consultation.
100 SITLER LN York, PA 17402
5 Beds
5 Baths
4,271 SqFt
Key Details
Sold Price $645,000
Property Type Single Family Home
Sub Type Detached
Listing Status Sold
Purchase Type For Sale
Square Footage 4,271 sqft
Price per Sqft $151
Subdivision None Available
MLS Listing ID PAYK2070916
Sold Date 01/03/25
Style Contemporary,Dwelling w/Separate Living Area,Ranch/Rambler
Bedrooms 5
Full Baths 4
Half Baths 1
HOA Y/N N
Abv Grd Liv Area 3,511
Originating Board BRIGHT
Year Built 1997
Annual Tax Amount $11,083
Tax Year 2024
Lot Size 1.660 Acres
Acres 1.66
Property Description
Welcome home to 100 Sitler Lane! This outstanding property truly has it all. Situated on over an acre and a half, and boasting over 4,200 finished square feet, this home has SO much to offer - including a 2 bedroom in law suite! As you enter the home, you are greeted by the main living space, complete with vaulted 2 story ceilings, and a beautiful stone fireplace. The natural lighting in this home does not disappoint! 2 sliding doors provide access to the back porch from the main living space. To the right, is the kitchen and eat in kitchen/breakfast nook area. The laundry room and half bath is off of the kitchen. Up the stairs, are 2 bedrooms and a full size bathroom. To the left of the main living space, you will find the primary bedroom. The primary bedroom suite features vaulted ceilings, a large walk in closet, and a bathroom complete with a stand up shower and a separate tub. Off of the kitchen, is the bonus room connecting the main home with the in law suite. The in law suite boasts an eat in kitchen, living room, 2 bedrooms, a full bathroom, and a laundry room. The in law suite has a separate front entrance, as well as access to the back porch and garage. Downstairs, you will find a large family room, and another full bathroom. On both sides of the family room, there is additional unfinished space. Perfect for extra storage, with lots of potential for finishing the space into additional bedrooms, a gym space, or whatever else your heart desires! The options are endless. Outdoors, you have a beautiful wrap around porch, overlooking the wooded area. The perfect place for bird watching and enjoying your morning cup of coffee. With over an acre and a half of wooded property, and a long private driveway, this property is ready and waiting to be your oasis! Schedule your showing today!!
Location
State PA
County York
Area Windsor Twp (15253)
Zoning RESIDENTIAL
Rooms
Other Rooms Living Room, Bedroom 2, Bedroom 3, Kitchen, Den, Bedroom 1
Basement Full, Poured Concrete, Fully Finished, Partially Finished, Rear Entrance, Shelving, Space For Rooms, Unfinished, Walkout Level, Windows, Interior Access, Outside Entrance
Main Level Bedrooms 3
Interior
Interior Features Kitchen - Island, Kitchen - Eat-In, Combination Dining/Living
Hot Water Electric
Heating Forced Air
Cooling Central A/C
Flooring Carpet, Luxury Vinyl Plank, Hardwood, Ceramic Tile, Tile/Brick
Fireplaces Number 1
Equipment Built-In Range, Dishwasher, Washer, Dryer, Refrigerator, Oven - Single
Fireplace Y
Window Features Insulated
Appliance Built-In Range, Dishwasher, Washer, Dryer, Refrigerator, Oven - Single
Heat Source Natural Gas
Exterior
Exterior Feature Deck(s)
Parking Features Garage Door Opener, Oversized, Garage - Front Entry, Inside Access, Additional Storage Area
Garage Spaces 3.0
Water Access N
View Trees/Woods
Roof Type Shingle,Asphalt
Accessibility None
Porch Deck(s)
Road Frontage Public
Attached Garage 3
Total Parking Spaces 3
Garage Y
Building
Lot Description Level, Trees/Wooded, Backs to Trees, Partly Wooded, Private, Rear Yard, Secluded
Story 1.5
Foundation Block
Sewer On Site Septic
Water Public
Architectural Style Contemporary, Dwelling w/Separate Living Area, Ranch/Rambler
Level or Stories 1.5
Additional Building Above Grade, Below Grade
Structure Type Dry Wall,9'+ Ceilings,2 Story Ceilings,Vaulted Ceilings
New Construction N
Schools
High Schools Red Lion Area Senior
School District Red Lion Area
Others
Pets Allowed Y
Senior Community No
Tax ID 53-000-JK-0016-00-00000
Ownership Fee Simple
SqFt Source Assessor
Security Features Smoke Detector,Security System
Acceptable Financing Conventional, VA, Cash
Listing Terms Conventional, VA, Cash
Financing Conventional,VA,Cash
Special Listing Condition Standard
Pets Allowed No Pet Restrictions
Read Less
Want to know what your home might be worth? Contact us for a FREE valuation!

Our team is ready to help you sell your home for the highest possible price ASAP

Bought with Jennifer A Jenkins • Coldwell Banker Realty
GET MORE INFORMATION

