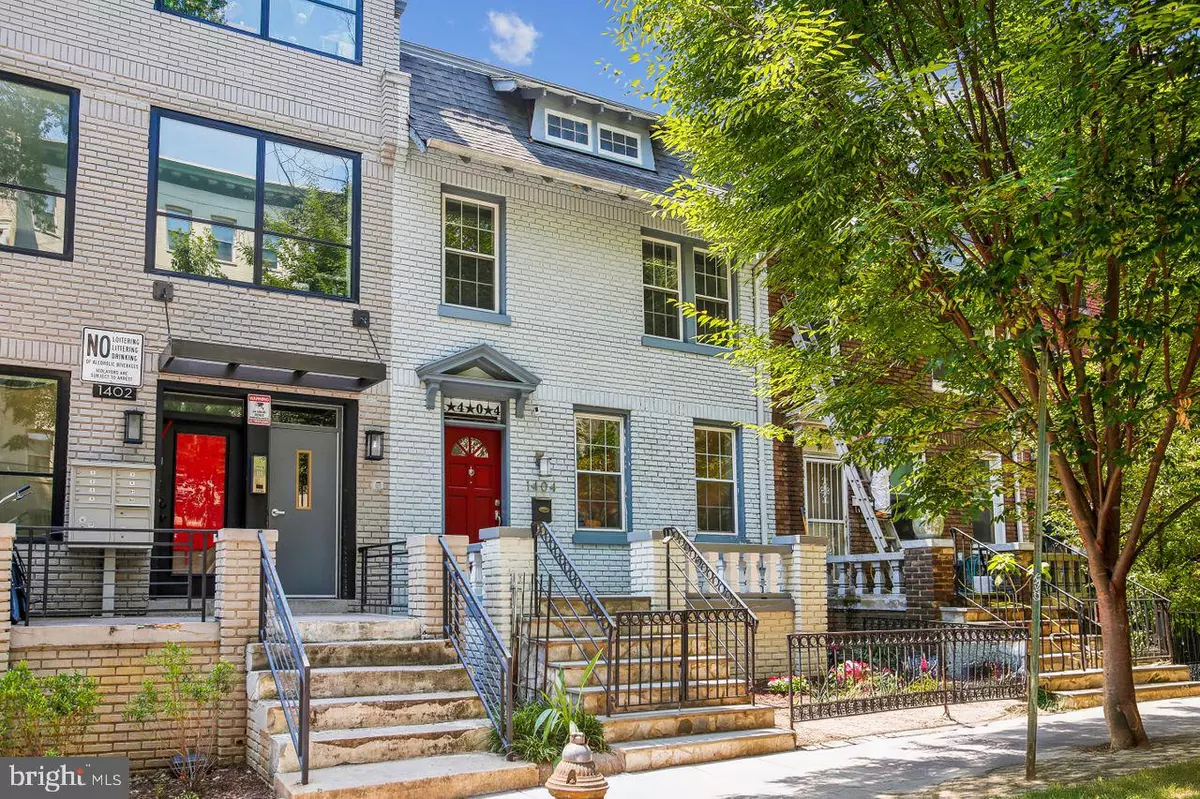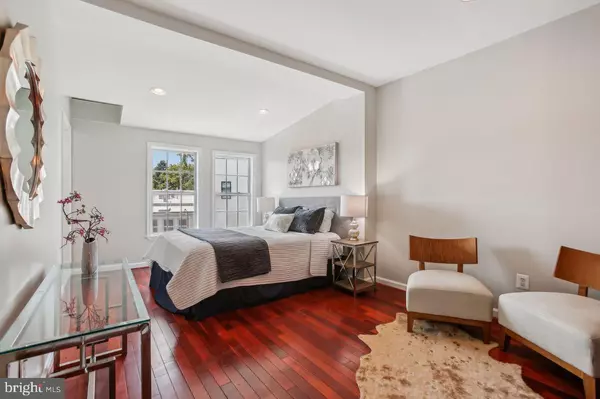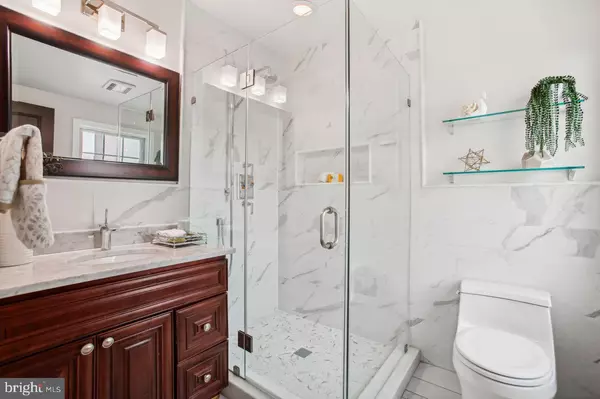$855,000
$899,900
5.0%For more information regarding the value of a property, please contact us for a free consultation.
1404 QUINCY ST NW Washington, DC 20011
4 Beds
4 Baths
2,139 SqFt
Key Details
Sold Price $855,000
Property Type Townhouse
Sub Type Interior Row/Townhouse
Listing Status Sold
Purchase Type For Sale
Square Footage 2,139 sqft
Price per Sqft $399
Subdivision Columbia Heights
MLS Listing ID DCDC2168682
Sold Date 01/06/25
Style Traditional
Bedrooms 4
Full Baths 3
Half Baths 1
HOA Y/N N
Abv Grd Liv Area 1,504
Originating Board BRIGHT
Year Built 1923
Annual Tax Amount $7,297
Tax Year 2024
Lot Size 1,606 Sqft
Acres 0.04
Property Description
Welcome to 1404 Quincy Street NW. Located in one of the city's most desired neighborhoods, vibrant and diverse known for its bustling and lively nightlife plus affordable housing options.
This handsome brick colonial home has an amazing curb appeal and an artistic interior tastefully renovated throughout with no details spared. Front yard with iron fence and a gate that leads you up to a front porch with slate floors. Handsome red door leads you into this amazing designer home with Brazilian cherry floors and an open flowing floor plan. Foyer with exposed brick walls and side stairs leading you upstairs.
Main level has a formal Living Room, dining area off a fabulous gourmet kitchen with marble countertops, top of the line stainless steel appliances, cherry cabinets include custom stainless steel and glass upper cabinets, an amazing center island with a double sink with designer faucet plus pendant lights, plus recessed lighting. Powder room and a sunroom with windows galore that opens onto a deck perfect for entertaining.
Upper level has two additional bedrooms and a fabulous bathroom with a soaking tub. The owner's suite has a luxurious designer bathroom with a glass enclosed shower plus a sitting area with ample closets.
Lower-level in-law suite has a full kitchen, a bedroom and a renovated bathroom with designer vanity and tiles in the shower with sliding glass doors. A back door that opens onto a fully fenced backyard with a covered porch, a small garden and a parking pad. Spiral stairs lead you upstairs to the main level deck.
1404 Quincy Street NW in Columbia Heights is a great place to call home. Don't miss!!
Location
State DC
County Washington
Zoning RA-2
Direction North
Rooms
Other Rooms Living Room, Dining Room, Primary Bedroom, Bedroom 2, Bedroom 3, Bedroom 4, Kitchen, Breakfast Room, Laundry, Recreation Room, Bathroom 2, Bathroom 3, Primary Bathroom, Half Bath
Basement Connecting Stairway, Rear Entrance, Fully Finished, Walkout Level
Interior
Interior Features 2nd Kitchen, Kitchen - Island, Breakfast Area, Floor Plan - Open, Kitchen - Gourmet, Recessed Lighting, Skylight(s), Bathroom - Stall Shower, Bathroom - Tub Shower, Upgraded Countertops, Wood Floors
Hot Water Electric
Heating Forced Air
Cooling Central A/C
Equipment Dishwasher, Disposal, Dryer, Icemaker, Microwave, Oven/Range - Gas, Range Hood, Refrigerator, Stainless Steel Appliances, Stove, Washer, Water Heater
Furnishings No
Fireplace N
Appliance Dishwasher, Disposal, Dryer, Icemaker, Microwave, Oven/Range - Gas, Range Hood, Refrigerator, Stainless Steel Appliances, Stove, Washer, Water Heater
Heat Source Natural Gas
Laundry Washer In Unit, Dryer In Unit
Exterior
Garage Spaces 1.0
Fence Rear
Water Access N
Accessibility Other
Total Parking Spaces 1
Garage N
Building
Story 3
Foundation Block
Sewer Public Sewer
Water Public
Architectural Style Traditional
Level or Stories 3
Additional Building Above Grade, Below Grade
New Construction N
Schools
Elementary Schools Powell
Middle Schools Macfarland
High Schools Roosevelt High School At Macfarland
School District District Of Columbia Public Schools
Others
Senior Community No
Tax ID 2692//0015
Ownership Fee Simple
SqFt Source Assessor
Security Features Electric Alarm,Monitored,Motion Detectors,Security Gate,Security System,Smoke Detector
Acceptable Financing Cash, Conventional, FHA, VA
Horse Property N
Listing Terms Cash, Conventional, FHA, VA
Financing Cash,Conventional,FHA,VA
Special Listing Condition Standard
Read Less
Want to know what your home might be worth? Contact us for a FREE valuation!

Our team is ready to help you sell your home for the highest possible price ASAP

Bought with Kelly C Kelley • Compass
GET MORE INFORMATION





