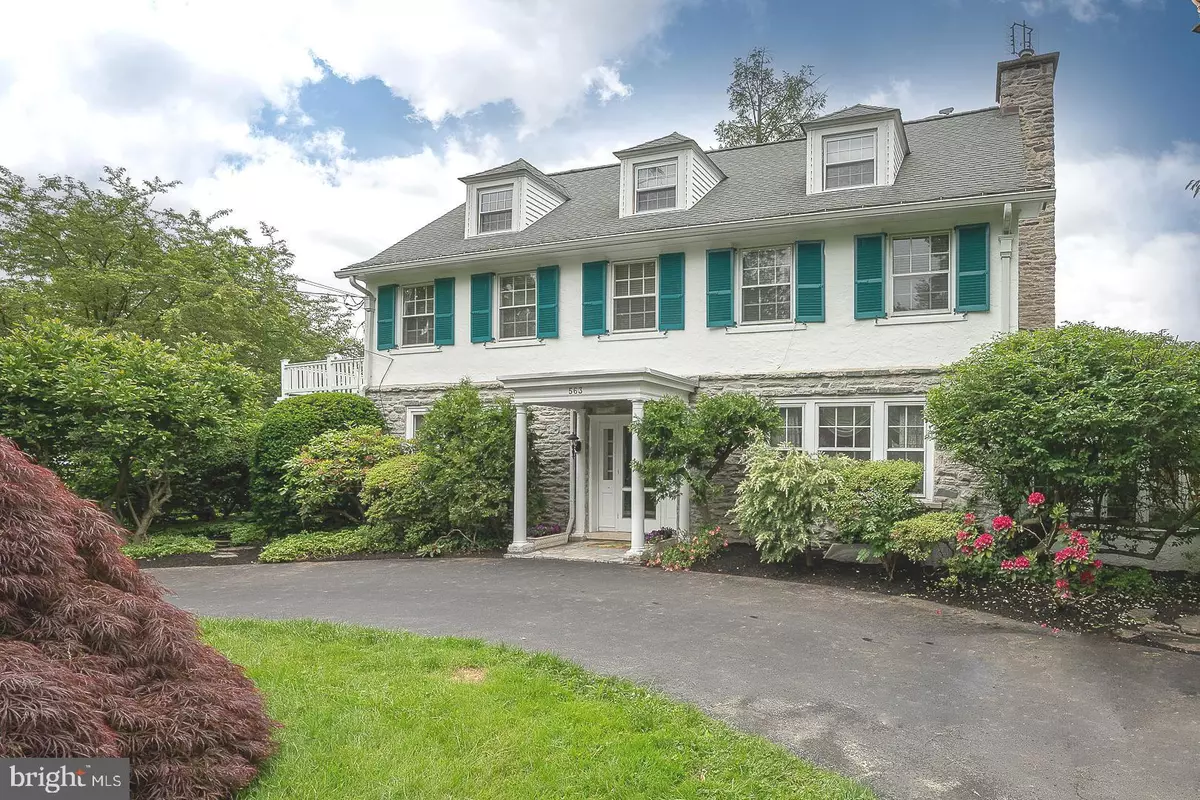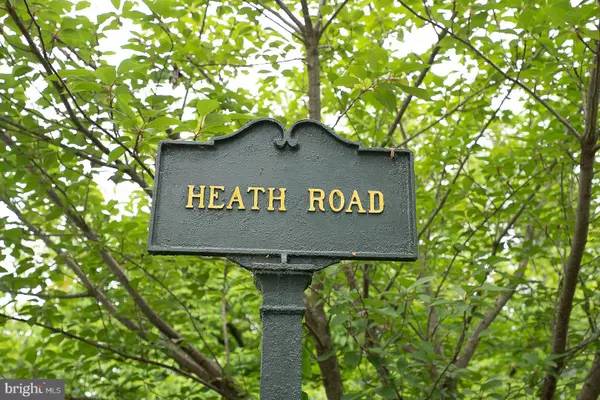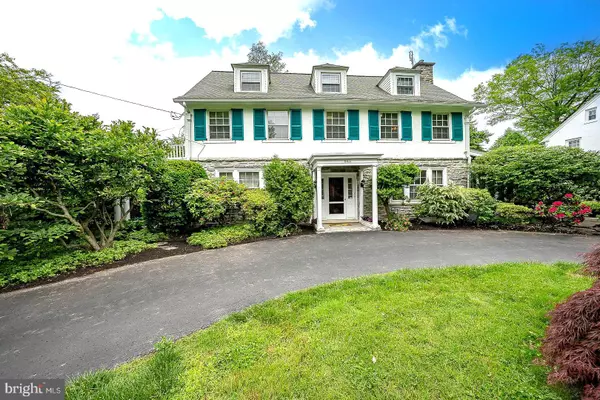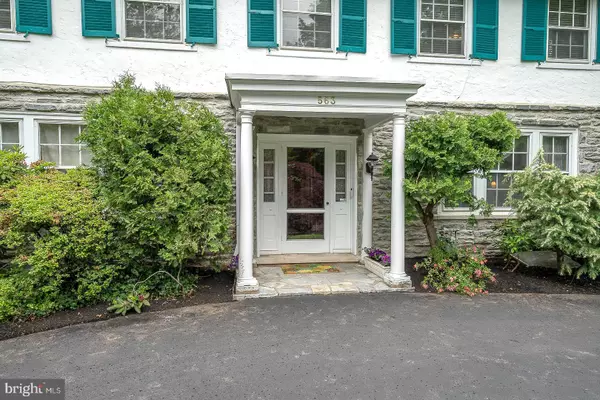$1,100,000
$1,195,000
7.9%For more information regarding the value of a property, please contact us for a free consultation.
563 HEATH RD Merion Station, PA 19066
7 Beds
4 Baths
3,856 SqFt
Key Details
Sold Price $1,100,000
Property Type Single Family Home
Sub Type Detached
Listing Status Sold
Purchase Type For Sale
Square Footage 3,856 sqft
Price per Sqft $285
Subdivision Merion Station
MLS Listing ID PAMC2117056
Sold Date 01/10/25
Style Colonial
Bedrooms 7
Full Baths 3
Half Baths 1
HOA Y/N N
Abv Grd Liv Area 3,856
Originating Board BRIGHT
Year Built 1925
Annual Tax Amount $15,617
Tax Year 2024
Lot Size 0.351 Acres
Acres 0.35
Lot Dimensions 134.00 x 0.00
Property Description
Welcome to an exceptional classic Main Line Colonial residence nestled on one of Merion Station's most sought-after streets. Beautiful corner lot with an expansive circular driveway offering ample parking for up to six cars plus an additional driveway to a two-car heated garage. Mature landscaping surrounds this home providing privacy and offering both rose and vegetable/herb gardens. The covered front door portico welcomes you to the gracious foyer with exquisite woodwork detail, beautiful hardwood floors, and the warmth of old-world charm. The expansive sized Living Room is complete with wood wood-burning fireplace, built-ins, and a large picture window. Glass double French doors on either side of the fireplace lead to a stone-floored sunroom. Surrounded by windows and abundant sunlight, this warm and inviting room faces gardens on all sides. It is the perfect tranquil place to relax and unwind and is heated for added comfort. The generously sized Dining Room has beautiful hardwood floors and an entrance to an open covered side porch for easy outside entertaining. The gourmet eat-in Kitchen with dark wood cabinetry has granite countertops and an island for additional workspace. Appliances are all stainless steel, Sub Zero refrigerator/freezer, Thermidor gas range with electric oven, built-in microwave, stainless sink with water filter, and dishwasher. There is a fabulous glass-doored built-in cupboard, room for a kitchen table, and a built-in desk with shelving. Behind the kitchen, you will find the main floor laundry room. An outside exit to the side driveway and heated two-car garage allow easy access with packages and groceries into the kitchen area. The back hallway from the kitchen to the main foyer has a built-in cabinet, entrance to the basement, powder room and leaded glass door coat closet. An additional outside entrance to the rear gardens, garage, and basketball court completes this lever. There is ample outdoor space for recreation and relaxation! The large full basement has been freshly painted with a French drainage system and plenty of shelving for storage. An open staircase leads to the second floor with hardwood flooring. At the top of the stairs, there is a small bedroom, perfect for an office or nursery, plus two generously sized bedrooms with a jack & jill hall bath with a soaking tub. One bedroom has a door to the second-floor balcony. The prime bedroom suite consists of a dressing room/closet, an updated full bath with double vanities and marble counters, and an oversized bedroom with plenty of natural light. The third floor opens to a large carpeted Family Room/Bedroom with a walk-in storage closet. An additional two bedrooms and a full bath complete this floor. Attention to detail and maintenance show clearly throughout this residence. Three-zone AC, upgraded plumbing and updated electrical, etc. Enjoy the convenience of shopping, restaurants, houses of worship, effortless commutes via Merion train station, and easy access to major highways and public transportation as well as award-winning Lower Meiron Schools.
Location
State PA
County Montgomery
Area Lower Merion Twp (10640)
Zoning RESID
Rooms
Basement Full, Drainage System, Outside Entrance, Shelving, Sump Pump, Workshop
Interior
Interior Features Built-Ins, Ceiling Fan(s), Chair Railings, Crown Moldings, Floor Plan - Traditional, Formal/Separate Dining Room, Kitchen - Country, Kitchen - Eat-In, Kitchen - Island, Primary Bath(s), Recessed Lighting, Bathroom - Soaking Tub, Bathroom - Tub Shower, Upgraded Countertops, Window Treatments
Hot Water Natural Gas
Heating Radiator
Cooling Central A/C
Fireplaces Number 1
Equipment Built-In Microwave, Built-In Range, Dishwasher, Disposal, Dryer, Oven - Self Cleaning, Oven - Single, Refrigerator, Stainless Steel Appliances, Washer, Water Dispenser, Water Heater - High-Efficiency
Fireplace Y
Appliance Built-In Microwave, Built-In Range, Dishwasher, Disposal, Dryer, Oven - Self Cleaning, Oven - Single, Refrigerator, Stainless Steel Appliances, Washer, Water Dispenser, Water Heater - High-Efficiency
Heat Source Natural Gas
Exterior
Parking Features Garage - Front Entry
Garage Spaces 2.0
Utilities Available Cable TV, Electric Available, Natural Gas Available, Sewer Available, Water Available
Water Access N
Accessibility None
Attached Garage 2
Total Parking Spaces 2
Garage Y
Building
Story 3
Foundation Concrete Perimeter
Sewer Public Sewer
Water Public
Architectural Style Colonial
Level or Stories 3
Additional Building Above Grade, Below Grade
New Construction N
Schools
School District Lower Merion
Others
Senior Community No
Tax ID 40-00-24384-002
Ownership Fee Simple
SqFt Source Assessor
Special Listing Condition Standard
Read Less
Want to know what your home might be worth? Contact us for a FREE valuation!

Our team is ready to help you sell your home for the highest possible price ASAP

Bought with Suzanne Hoyle • BHHS Fox & Roach-Media
GET MORE INFORMATION





