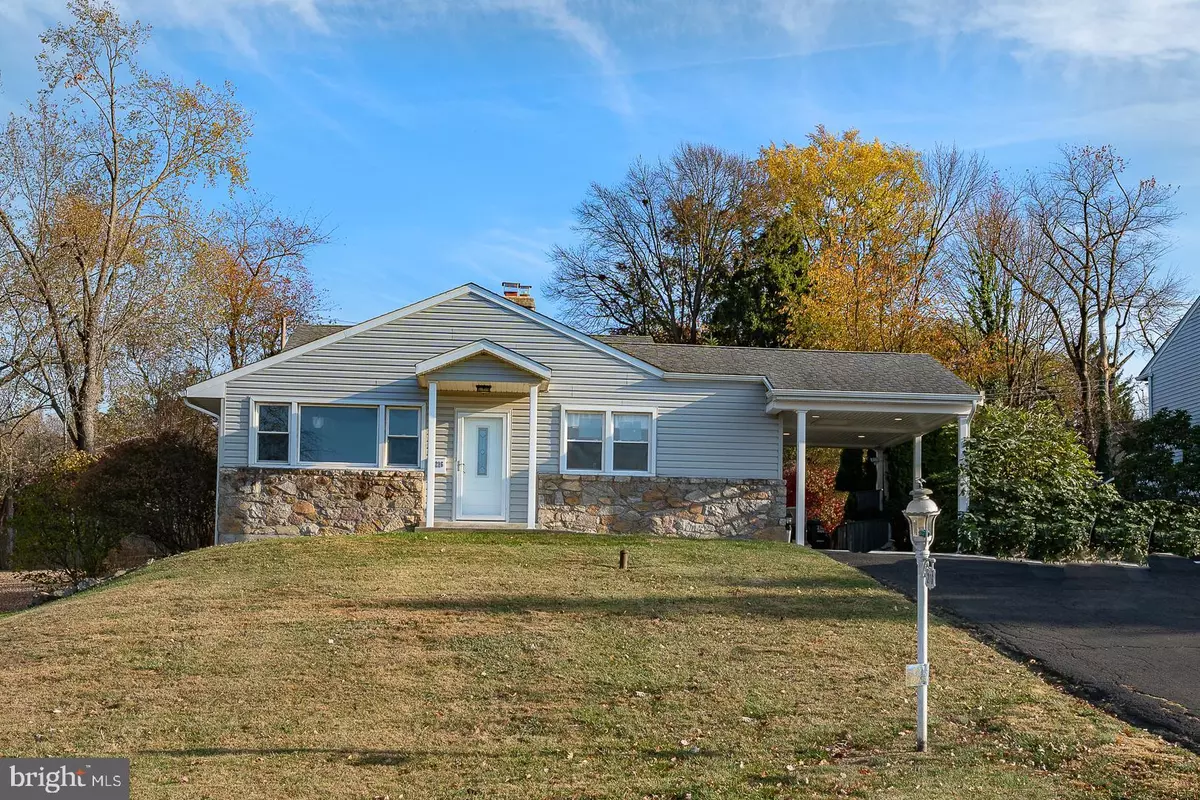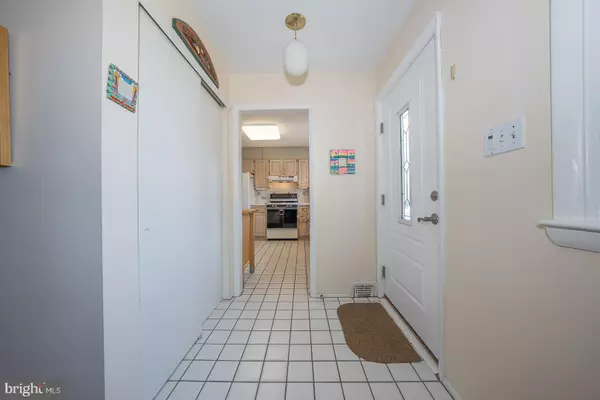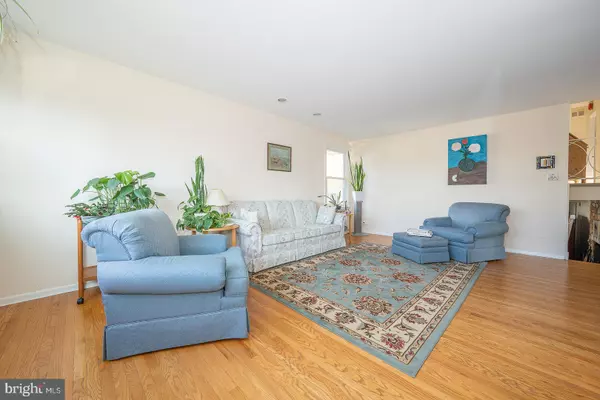$450,000
$450,000
For more information regarding the value of a property, please contact us for a free consultation.
216 PRESTON RD Flourtown, PA 19031
3 Beds
2 Baths
1,753 SqFt
Key Details
Sold Price $450,000
Property Type Single Family Home
Sub Type Detached
Listing Status Sold
Purchase Type For Sale
Square Footage 1,753 sqft
Price per Sqft $256
Subdivision Flourtown
MLS Listing ID PAMC2121410
Sold Date 01/10/25
Style Colonial,Split Level
Bedrooms 3
Full Baths 2
HOA Y/N N
Abv Grd Liv Area 1,753
Originating Board BRIGHT
Year Built 1957
Annual Tax Amount $6,992
Tax Year 2023
Lot Size 0.386 Acres
Acres 0.39
Lot Dimensions 80.00 x 0.00
Property Description
Opportunity knocks with this almost 1800 sq ft 3 Bedroom, 2 Full and 1 Half bath home in popular Springfield Heights minutes from Chestnut Hill and a view of Flourtown Country Club! Open the front door into a bright Living Room which flows into the Dining Room and is adjacent to the sun filled kitchen with side entrance from the driveway for access to the newer carport, driveway and shed with standby Generator. Walk downstairs and enjoy the large Family Room that holds an inviting stone Fireplace and convenient side entrance to yard. The lower level also boasts a half bath and a large laundry, utility area, storage closet and included water softener. Upstairs are 3 generously sized bedrooms and Hall Bath. Bonus, the Main Bedroom has an Ensuite Full Bath! Enjoy the expansive .39 acre lot and Fenced in Yard with mature landscaping. Look out your front door or picture window to beautiful views of the Flourtown Country Club Golf Course. From this incredible location, you can walk to the highly rated elementary, middle, and high schools or to the Flourtown Country Club for swimming, golfing, and entertainment. This rare find is also close to local businesses and lovely parks, plus quick access to 309, the turnpike, and Center City. Chestnut Hill is appx only 2 miles away for more fun and shopping!
Location
State PA
County Montgomery
Area Springfield Twp (10652)
Zoning RESIDENTIAL
Rooms
Other Rooms Living Room, Dining Room, Kitchen, Family Room, Laundry, Storage Room, Half Bath
Basement Connecting Stairway, Daylight, Full, Partially Finished, Side Entrance, Windows, Outside Entrance, Heated, Interior Access
Interior
Hot Water Natural Gas
Heating Forced Air
Cooling Central A/C
Flooring Hardwood, Carpet
Fireplaces Number 1
Fireplace Y
Heat Source Natural Gas
Exterior
Garage Spaces 1.0
Water Access N
View Golf Course
Accessibility None
Total Parking Spaces 1
Garage N
Building
Lot Description Front Yard, Rear Yard, SideYard(s)
Story 3
Foundation Slab, Crawl Space
Sewer Public Sewer
Water Public
Architectural Style Colonial, Split Level
Level or Stories 3
Additional Building Above Grade, Below Grade
New Construction N
Schools
School District Springfield Township
Others
Senior Community No
Tax ID 52-00-14893-004
Ownership Fee Simple
SqFt Source Assessor
Acceptable Financing Cash, Conventional
Listing Terms Cash, Conventional
Financing Cash,Conventional
Special Listing Condition Standard
Read Less
Want to know what your home might be worth? Contact us for a FREE valuation!

Our team is ready to help you sell your home for the highest possible price ASAP

Bought with Corey A Lerch • EXP Realty, LLC
GET MORE INFORMATION





