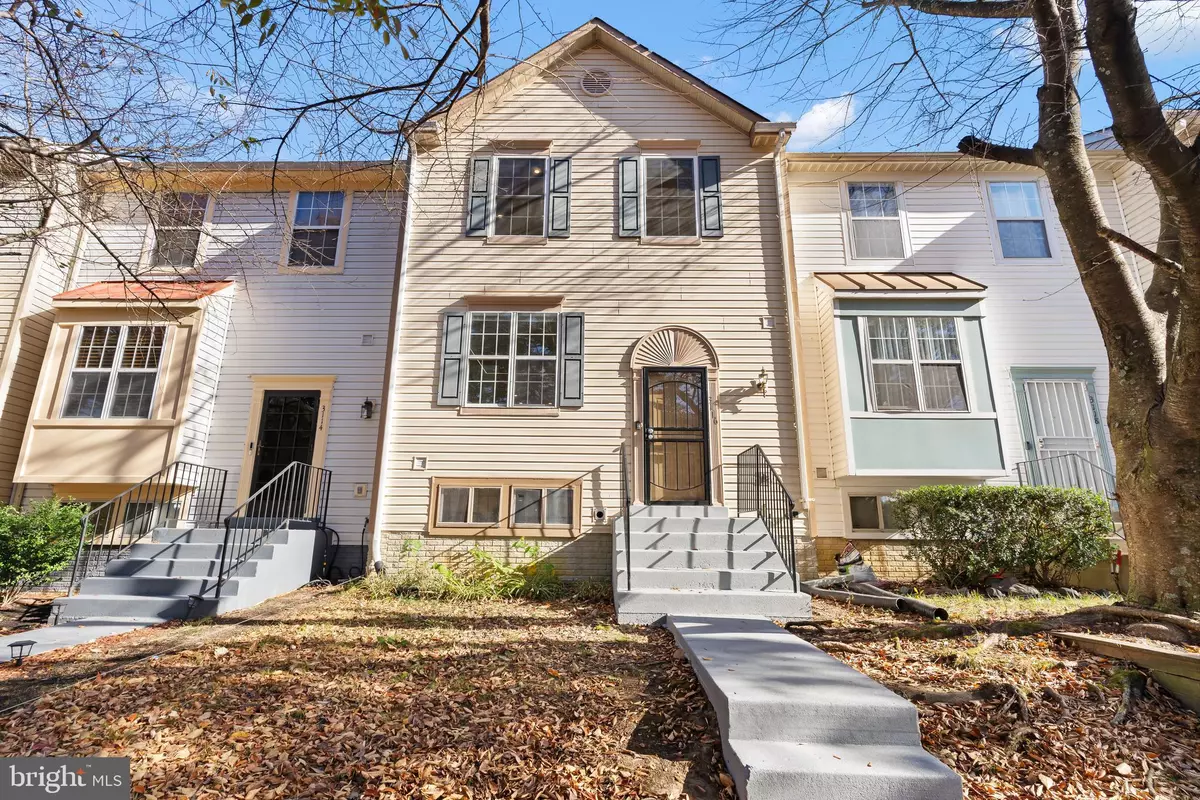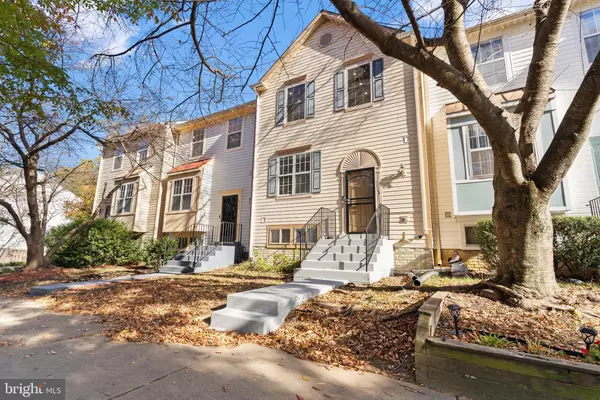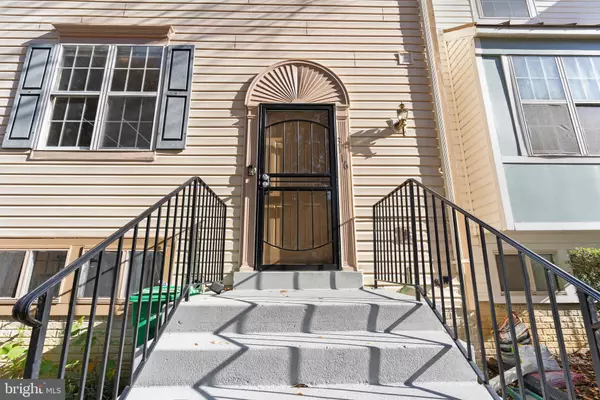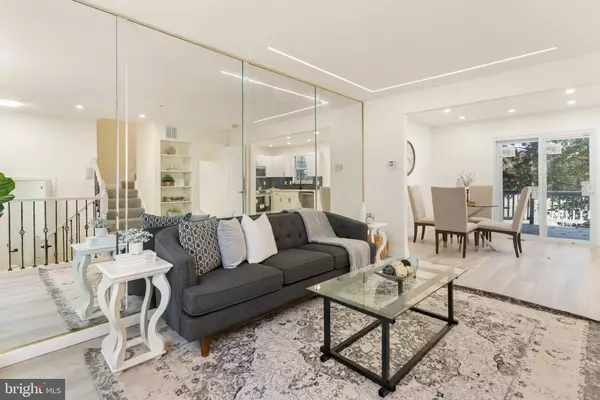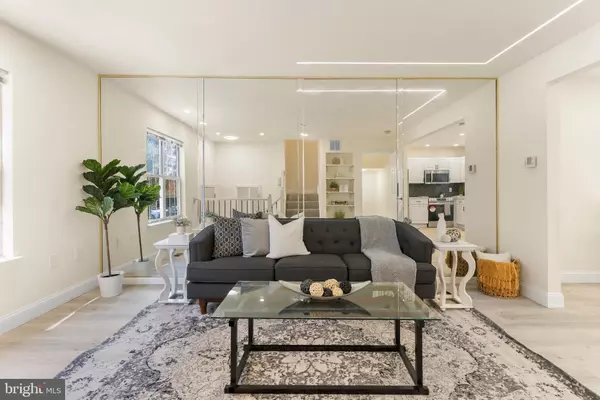$365,000
$359,999
1.4%For more information regarding the value of a property, please contact us for a free consultation.
3116 DYNASTY DR District Heights, MD 20747
3 Beds
4 Baths
1,080 SqFt
Key Details
Sold Price $365,000
Property Type Townhouse
Sub Type Interior Row/Townhouse
Listing Status Sold
Purchase Type For Sale
Square Footage 1,080 sqft
Price per Sqft $337
Subdivision Colony Square
MLS Listing ID MDPG2130788
Sold Date 01/15/25
Style Colonial
Bedrooms 3
Full Baths 3
Half Baths 1
HOA Fees $90/mo
HOA Y/N Y
Abv Grd Liv Area 1,080
Originating Board BRIGHT
Year Built 1995
Annual Tax Amount $3,934
Tax Year 2024
Lot Size 1,500 Sqft
Acres 0.03
Property Description
Welcome to your dream home! This beautifully renovated townhome offers a perfect blend of modern design and practicality. The main level features a bright, open floor plan illuminated by natural light and elegant recessed lighting. The upgraded kitchen is a showstopper with sleek stainless steel appliances, quartz countertops, and premium flooring. A convenient half bath on the main level makes entertaining a breeze. Upstairs, discover three generously sized bedrooms, two full bathrooms, and plenty of closet space for all your storage needs. The fully finished basement provides additional living space, complete with a full bathroom and a side-by-side washer and dryer. It's an ideal setup for a guest suite or potential rental opportunity. Step outside to a spacious backyard, perfect for relaxing or hosting gatherings. Situated in a prime location, this home is within walking distance of the metro and just minutes from major highways, including Suitland Parkway, the 495 Beltway, DC, and Andrews AFB.
Don't miss out on this gem – schedule your tour today!
Location
State MD
County Prince Georges
Zoning RSFA
Rooms
Basement Connecting Stairway, Fully Finished, Interior Access, Outside Entrance
Interior
Interior Features Combination Dining/Living, Combination Kitchen/Dining, Combination Kitchen/Living, Floor Plan - Open, Kitchen - Eat-In, Kitchen - Gourmet, Recessed Lighting, Walk-in Closet(s)
Hot Water Electric
Heating Heat Pump(s)
Cooling Central A/C
Flooring Fully Carpeted, Laminate Plank
Fireplaces Number 1
Equipment Energy Efficient Appliances, Microwave, Oven/Range - Electric, Stainless Steel Appliances, Washer - Front Loading, Dryer - Front Loading
Fireplace Y
Appliance Energy Efficient Appliances, Microwave, Oven/Range - Electric, Stainless Steel Appliances, Washer - Front Loading, Dryer - Front Loading
Heat Source Electric
Laundry Basement
Exterior
Exterior Feature Deck(s), Enclosed
Garage Spaces 1.0
Parking On Site 1
Fence Wood
Utilities Available Electric Available, Water Available
Water Access N
Accessibility 32\"+ wide Doors, 2+ Access Exits
Porch Deck(s), Enclosed
Total Parking Spaces 1
Garage N
Building
Lot Description Rear Yard
Story 3
Foundation Brick/Mortar
Sewer Public Sewer
Water Public
Architectural Style Colonial
Level or Stories 3
Additional Building Above Grade, Below Grade
New Construction N
Schools
School District Prince George'S County Public Schools
Others
Senior Community No
Tax ID 17060430264
Ownership Fee Simple
SqFt Source Assessor
Acceptable Financing FHA, Conventional, Cash, VA
Horse Property N
Listing Terms FHA, Conventional, Cash, VA
Financing FHA,Conventional,Cash,VA
Special Listing Condition Standard
Read Less
Want to know what your home might be worth? Contact us for a FREE valuation!

Our team is ready to help you sell your home for the highest possible price ASAP

Bought with James L Archie • Samson Properties
GET MORE INFORMATION

