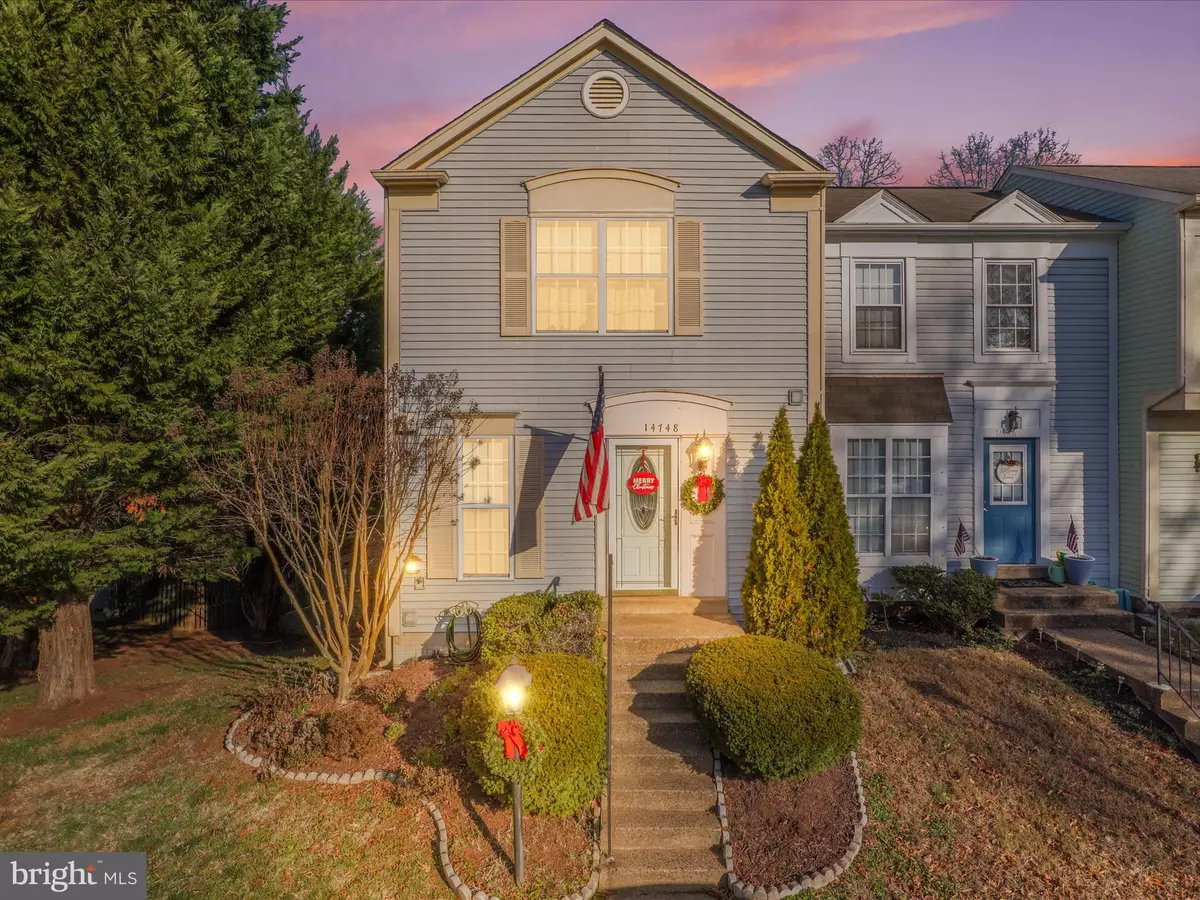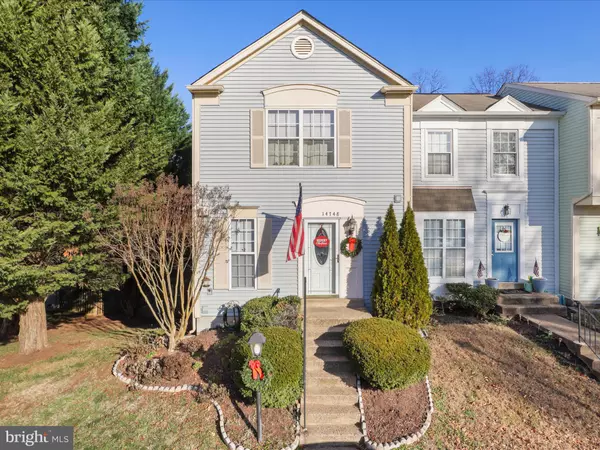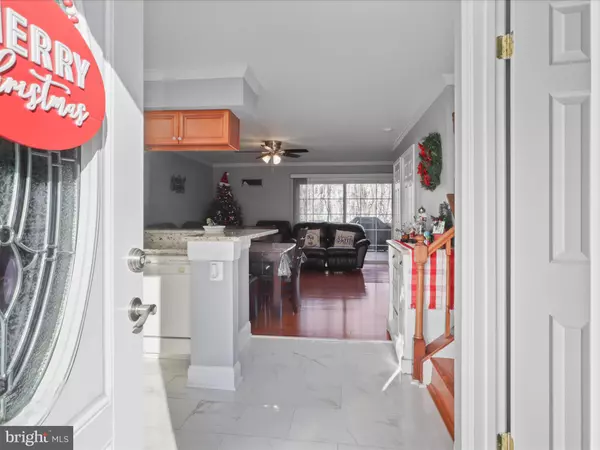$500,000
$485,000
3.1%For more information regarding the value of a property, please contact us for a free consultation.
14748 GREEN PARK WAY Centreville, VA 20120
3 Beds
3 Baths
1,483 SqFt
Key Details
Sold Price $500,000
Property Type Townhouse
Sub Type End of Row/Townhouse
Listing Status Sold
Purchase Type For Sale
Square Footage 1,483 sqft
Price per Sqft $337
Subdivision London Town West
MLS Listing ID VAFX2212518
Sold Date 01/16/25
Style Colonial
Bedrooms 3
Full Baths 2
Half Baths 1
HOA Fees $85/mo
HOA Y/N Y
Abv Grd Liv Area 1,008
Originating Board BRIGHT
Year Built 1985
Annual Tax Amount $4,824
Tax Year 2024
Lot Size 1,983 Sqft
Acres 0.05
Property Description
This updated 3-story end-unit townhome in Centreville offers an open-concept main floor, perfect for everyday living and entertaining. The living and dining areas flow together, creating a functional and inviting space. Recent updates include hardwood stairwells (2019), anew HVAC system (2020), a new roof (2019), and a newly installed entire house water filtration system. The fully finished basement features a full bathroom and updated flooring, offering versatile space for a guest suite, home office, or recreation room. With two assigned parking spots, easy access to major commuter routes, and the Metro just half a mile away, this home offers both convenience and comfort. This is the one!
Location
State VA
County Fairfax
Zoning 180
Rooms
Basement Walkout Level, Fully Finished
Interior
Hot Water Electric
Heating Central
Cooling Central A/C
Fireplace N
Heat Source Electric
Exterior
Parking On Site 2
Water Access N
Accessibility Other
Garage N
Building
Story 3
Foundation Slab
Sewer Public Sewer
Water Public
Architectural Style Colonial
Level or Stories 3
Additional Building Above Grade, Below Grade
New Construction N
Schools
Elementary Schools London Towne
Middle Schools Stone
High Schools Westfield
School District Fairfax County Public Schools
Others
HOA Fee Include Common Area Maintenance,Trash
Senior Community No
Tax ID 0543 13 0181
Ownership Fee Simple
SqFt Source Assessor
Special Listing Condition Standard
Read Less
Want to know what your home might be worth? Contact us for a FREE valuation!

Our team is ready to help you sell your home for the highest possible price ASAP

Bought with Angel Arturo Cruz Jr. • Compass
GET MORE INFORMATION





