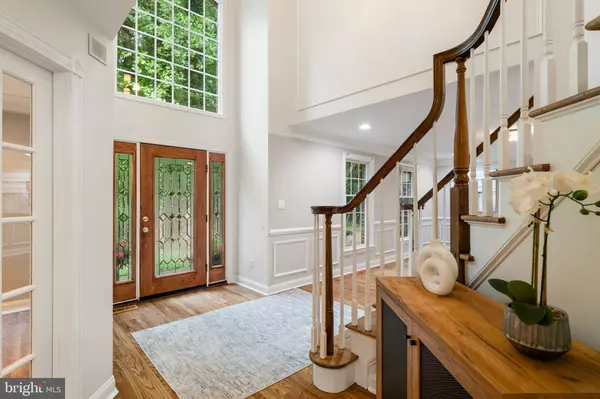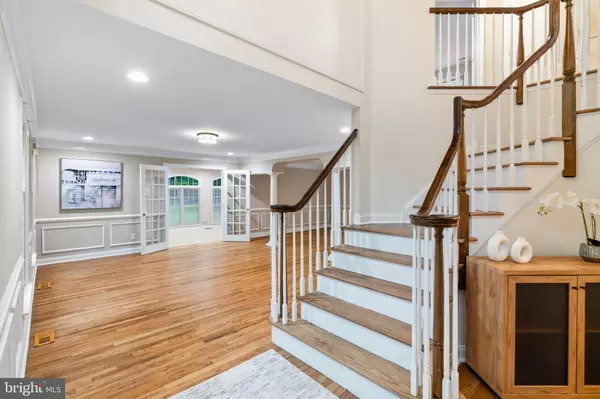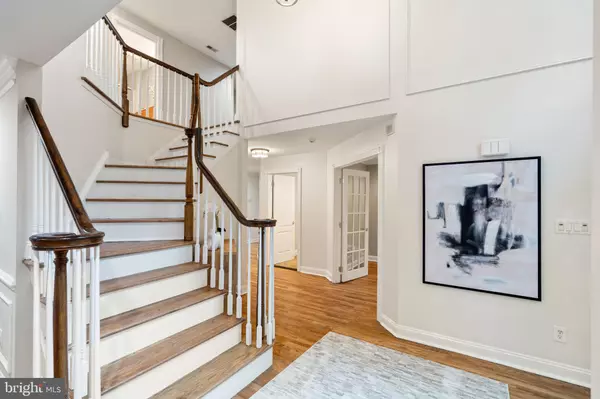$888,251
$899,000
1.2%For more information regarding the value of a property, please contact us for a free consultation.
1109 WINDING DR Cherry Hill, NJ 08003
4 Beds
4 Baths
4,229 SqFt
Key Details
Sold Price $888,251
Property Type Single Family Home
Sub Type Detached
Listing Status Sold
Purchase Type For Sale
Square Footage 4,229 sqft
Price per Sqft $210
Subdivision Voken Tract
MLS Listing ID NJCD2073620
Sold Date 01/17/25
Style Traditional
Bedrooms 4
Full Baths 3
Half Baths 1
HOA Y/N N
Abv Grd Liv Area 4,229
Originating Board BRIGHT
Year Built 2005
Annual Tax Amount $29,379
Tax Year 2023
Lot Size 0.630 Acres
Acres 0.63
Lot Dimensions 140.00 x 0.00
Property Description
Step into a world of peace, privacy, and tranquility with this custom brick home built by local builder, Peter Greenberg in 2005. Nestled on a wooded .6-acre lot in the prestigious Voken Tract, this magnificent home offers almost 4,300 square feet of luxurious living space, designed to capture an abundance of natural light with an open floor plan that seamlessly blends elegance and comfort.
As you enter, you will be delighted by the trim work, panoramic windows, and custom stone, two-story fireplace that graces the family room. The spacious layout features expansive rooms throughout the first level, and four bedrooms, three and a half bathrooms, and laundry room for ultimate convenience on the second level.
For those seeking wellness and relaxation, a separate wing houses an indoor jacuzzi and a resistance swim spa, offering a private sanctuary within your own home. The property features two two-car garages, which adds to the aesthetically appealing exterior and is ideal for car enthusiasts and additional storage. The unfinished basement provides endless possibilities for customization.
Hardwood flooring was just refinished and new carpet was installed in the bedrooms.
Living in Voken Tract offers the unique experience of feeling miles away from the hustle and bustle, yet you are mere minutes from Cherry Hill's finest amenities. Enjoy a round of golf at The Legacy Club, formerly known as Woodcrest, a premier golf destination set on 178 acres and designed by William S. Flynn. Embrace the charm of local heritage with a visit to Springdale Farm, Cherry Hill's only working farm, for fresh fruits and vegetables, delicious baked goods, and home and garden accessories.
When you desire the quaintness of a small town, Haddonfield is just a five-minute drive away. Voken Tract is ideally located within a few minutes to major highways, 15 minutes to Center City Philadelphia, 60 minutes to the South Jersey Shore, and 80 minutes to New York City.
Indulge in the best of both worlds—luxurious living in a peaceful, private setting with unparalleled convenience to shopping, dining, and cultural experiences. Don't miss this rare opportunity to own a slice of tranquility in Cherry Hill's Voken Tract.
Location
State NJ
County Camden
Area Cherry Hill Twp (20409)
Zoning RESIDENTIAL
Rooms
Other Rooms Living Room, Dining Room, Kitchen, Family Room, Sun/Florida Room, Exercise Room
Basement Partial, Unfinished
Interior
Interior Features Ceiling Fan(s), Crown Moldings, Curved Staircase, Family Room Off Kitchen, Floor Plan - Open, Kitchen - Island, Wainscotting, WhirlPool/HotTub, Wood Floors
Hot Water Natural Gas
Heating Forced Air
Cooling Central A/C
Flooring Hardwood, Tile/Brick, Carpet
Fireplaces Number 1
Fireplaces Type Stone
Fireplace Y
Heat Source Natural Gas
Laundry Upper Floor
Exterior
Parking Features Garage Door Opener, Oversized, Inside Access
Garage Spaces 4.0
Utilities Available Cable TV
Water Access N
Roof Type Shingle
Accessibility None
Attached Garage 4
Total Parking Spaces 4
Garage Y
Building
Story 2
Foundation Other, Crawl Space
Sewer On Site Septic
Water Public
Architectural Style Traditional
Level or Stories 2
Additional Building Above Grade, Below Grade
New Construction N
Schools
Elementary Schools James Johnson
High Schools Cherry Hill High - East
School District Cherry Hill Township Public Schools
Others
Senior Community No
Tax ID 09-00526 03-00004
Ownership Fee Simple
SqFt Source Estimated
Acceptable Financing Cash, Conventional, FHA
Listing Terms Cash, Conventional, FHA
Financing Cash,Conventional,FHA
Special Listing Condition Standard
Read Less
Want to know what your home might be worth? Contact us for a FREE valuation!

Our team is ready to help you sell your home for the highest possible price ASAP

Bought with Lisa A Carrick • EXP Realty, LLC
GET MORE INFORMATION





