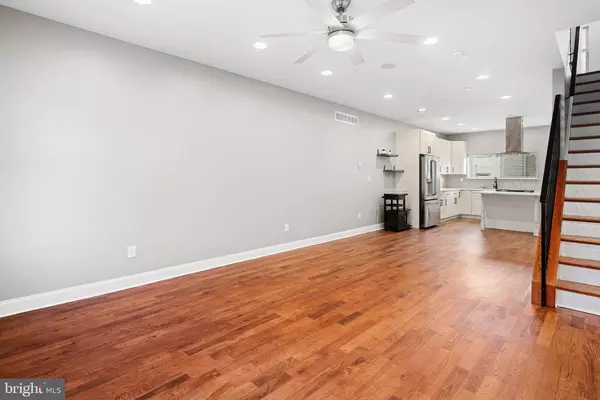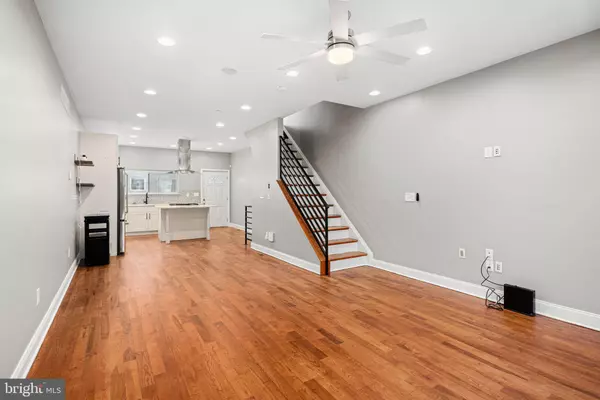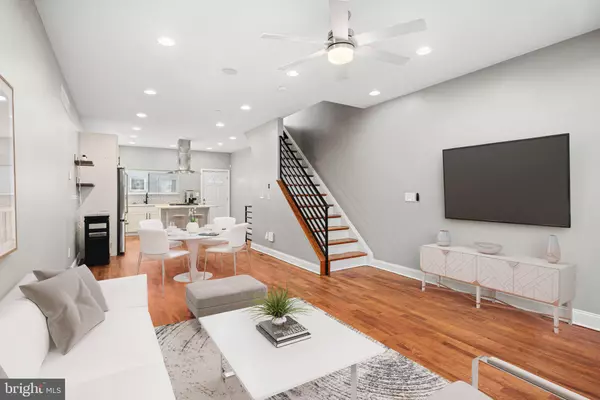$845,000
$875,000
3.4%For more information regarding the value of a property, please contact us for a free consultation.
2246 CARPENTER ST Philadelphia, PA 19146
3 Beds
3 Baths
2,736 SqFt
Key Details
Sold Price $845,000
Property Type Townhouse
Sub Type Interior Row/Townhouse
Listing Status Sold
Purchase Type For Sale
Square Footage 2,736 sqft
Price per Sqft $308
Subdivision Graduate Hospital
MLS Listing ID PAPH2414414
Sold Date 02/07/25
Style Straight Thru
Bedrooms 3
Full Baths 2
Half Baths 1
HOA Y/N N
Abv Grd Liv Area 2,052
Originating Board BRIGHT
Year Built 2014
Annual Tax Amount $9,580
Tax Year 2024
Lot Size 912 Sqft
Acres 0.02
Lot Dimensions 16.00 x 57.00
Property Description
COMING SOON- Beautiful, bright & spacious home in the heart of Graduate Hospital! This 3 bed/2.5 bath home was built in 2014 and comes complete with finished basement, roof deck, rear yard, large primary suite, closet treatments, renovated bathrooms, and a gourmet kitchen! This wonderful home is located just minutes from Rittenhouse Square & easy access to the highways while maintaining a quiet residential ambiance! A wide open floor plan creates a great entertaining space on the main level with plenty of light and a gorgeous custom kitchen with a door out to a large rear yard. Second floor has 2 spacious bedrooms and a full bathroom. Top level is a full primary suite with beautiful sunlight, great city views, a huge walk-in closet (custom closet treatment in all bedroom closets) and an oversized bathroom renovated in 2023. The Fully finished basement has half bath, laundry and extra storage- currently used as a second entertaining space and exercise area. Gigantic roof deck with breathtaking views of Center City with amazing sunsets. This home is perfectly located close to Julian Abelle park right at the corner and is in the Chester Arthur School catchment. Short walking distance to restaurants, shopping, businesses and so much more.
Location
State PA
County Philadelphia
Area 19146 (19146)
Zoning RSA5
Rooms
Basement Fully Finished
Interior
Hot Water Electric
Heating Central
Cooling Central A/C
Fireplace N
Heat Source Natural Gas
Exterior
Water Access N
Roof Type Fiberglass
Accessibility 32\"+ wide Doors
Garage N
Building
Story 3
Foundation Other, Slab
Sewer Public Sewer
Water Public
Architectural Style Straight Thru
Level or Stories 3
Additional Building Above Grade, Below Grade
New Construction N
Schools
School District Philadelphia City
Others
Senior Community No
Tax ID 302234200
Ownership Fee Simple
SqFt Source Assessor
Special Listing Condition Standard
Read Less
Want to know what your home might be worth? Contact us for a FREE valuation!

Our team is ready to help you sell your home for the highest possible price ASAP

Bought with Evan Frisina • Compass Pennsylvania, LLC
GET MORE INFORMATION





