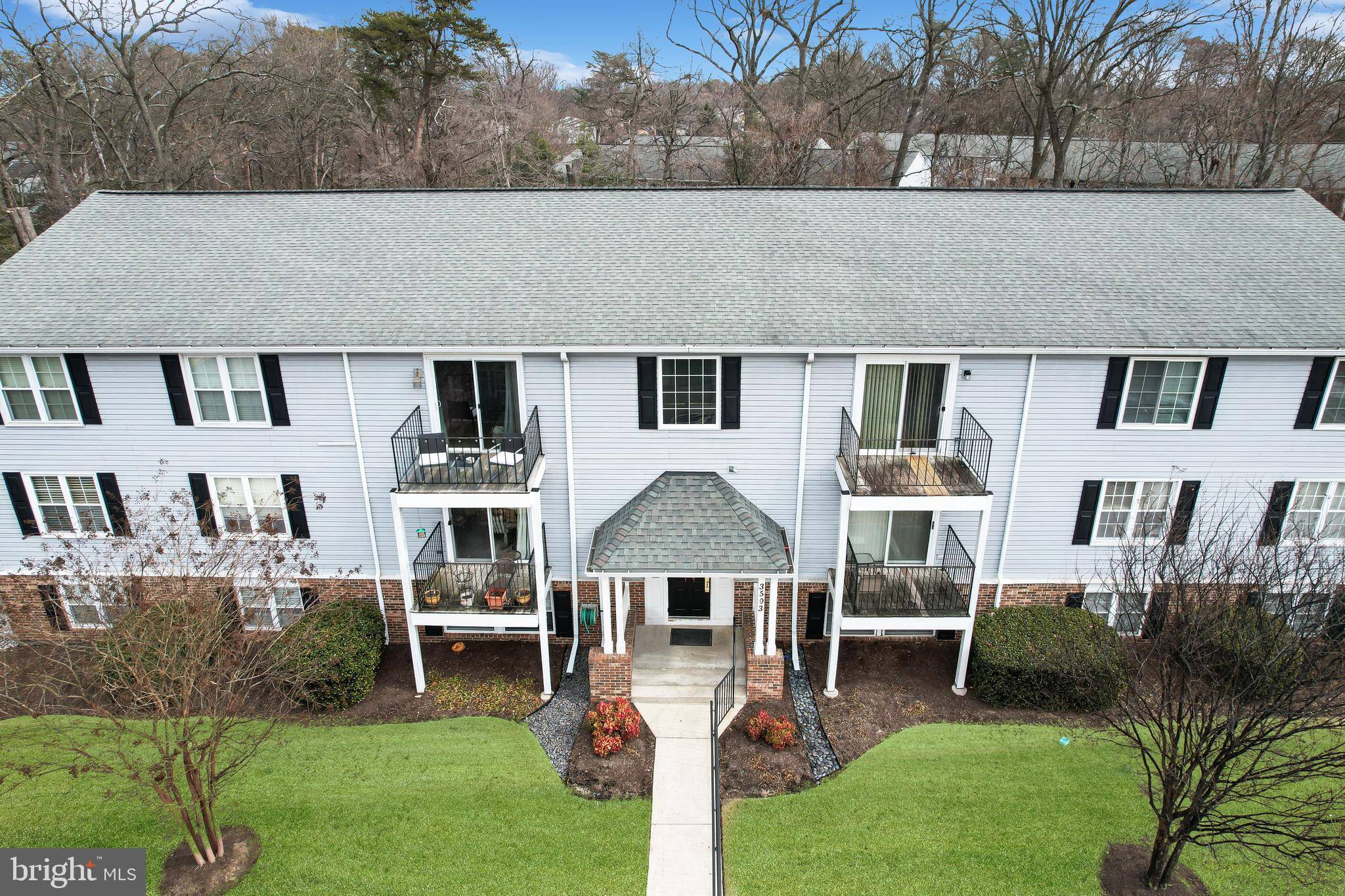$255,000
$255,000
For more information regarding the value of a property, please contact us for a free consultation.
3503-L WEDGEWOOD CT #L Pasadena, MD 21122
2 Beds
2 Baths
920 SqFt
Key Details
Sold Price $255,000
Property Type Condo
Sub Type Condo/Co-op
Listing Status Sold
Purchase Type For Sale
Square Footage 920 sqft
Price per Sqft $277
Subdivision Chesterfield Garden Condominium
MLS Listing ID MDAA2104248
Sold Date 03/24/25
Style Colonial
Bedrooms 2
Full Baths 2
Condo Fees $271/mo
HOA Y/N N
Abv Grd Liv Area 920
Originating Board BRIGHT
Year Built 1986
Annual Tax Amount $2,193
Tax Year 2024
Property Sub-Type Condo/Co-op
Property Description
Spectacular Penthouse Condo in sought after Chesterfield. This unit is a perfect “10” and shows like a model, everything is done and ready to move in – turnkey! 2 bedrooms, 2 full baths. Upon entering, you will experience a very bright and open floor plan with tasteful décor. The living room has LVP flooring, recessed lighting, and a newer slider to a nice deck for your morning coffee or evening cocktails. The beautiful updated kitchen features granite counter tops and stainless appliances. There is a double oven for the chef enthusiast and side by side refrigerator with water and ice! The two bedrooms are spacious and the hall full bath has been updated with a newer vanity and tiled shower. The primary bedroom has a walk-in closet and en-suite full bath that has been fully updated as well and features a six-head spa shower and jetted tub. The Trane HVAC system and hot water heater are also recent updates. The community has fantastic amenities including an outdoor pool; kiddie pool; basketball, tennis & pickleball courts and tot lot! Great price for this pristine unit – definitely won't last!
Location
State MD
County Anne Arundel
Zoning R5
Rooms
Other Rooms Living Room, Primary Bedroom, Bedroom 2, Kitchen, Laundry, Primary Bathroom, Full Bath
Main Level Bedrooms 2
Interior
Interior Features Attic, Bathroom - Jetted Tub, Bathroom - Tub Shower, Carpet, Ceiling Fan(s), Entry Level Bedroom, Family Room Off Kitchen, Floor Plan - Traditional, Kitchen - Eat-In, Kitchen - Table Space, Pantry, Primary Bath(s), Recessed Lighting, Upgraded Countertops, Walk-in Closet(s)
Hot Water Electric
Heating Heat Pump(s), Forced Air
Cooling Central A/C, Ceiling Fan(s)
Flooring Luxury Vinyl Plank, Carpet, Ceramic Tile
Equipment Built-In Microwave, Dishwasher, Disposal, Dryer, Exhaust Fan, Icemaker, Oven - Double, Oven/Range - Electric, Refrigerator, Stainless Steel Appliances, Washer
Fireplace N
Window Features Replacement
Appliance Built-In Microwave, Dishwasher, Disposal, Dryer, Exhaust Fan, Icemaker, Oven - Double, Oven/Range - Electric, Refrigerator, Stainless Steel Appliances, Washer
Heat Source Electric
Laundry Dryer In Unit, Washer In Unit
Exterior
Exterior Feature Deck(s)
Amenities Available Basketball Courts, Common Grounds, Pool - Outdoor, Tennis Courts, Tot Lots/Playground
Water Access N
Accessibility None
Porch Deck(s)
Garage N
Building
Story 1
Unit Features Garden 1 - 4 Floors
Sewer Public Sewer
Water Public
Architectural Style Colonial
Level or Stories 1
Additional Building Above Grade, Below Grade
Structure Type Dry Wall
New Construction N
Schools
School District Anne Arundel County Public Schools
Others
Pets Allowed Y
HOA Fee Include Ext Bldg Maint,Insurance,Lawn Maintenance,Snow Removal
Senior Community No
Tax ID 020319190050657
Ownership Fee Simple
Special Listing Condition Standard
Pets Allowed Dogs OK, Cats OK
Read Less
Want to know what your home might be worth? Contact us for a FREE valuation!

Our team is ready to help you sell your home for the highest possible price ASAP

Bought with Steffan M May • Synergy Realty
GET MORE INFORMATION





