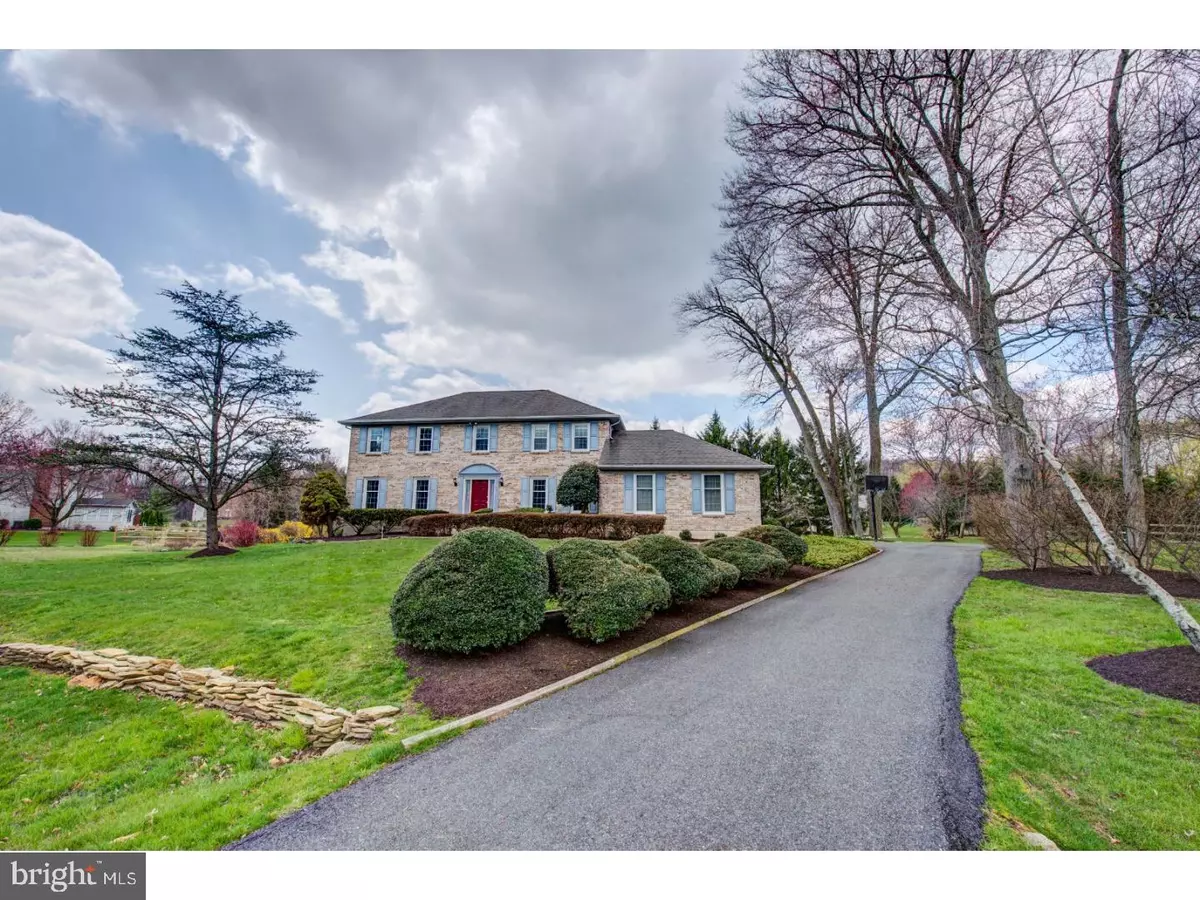$449,000
$449,900
0.2%For more information regarding the value of a property, please contact us for a free consultation.
8 LIVEOAK CT Hockessin, DE 19707
4 Beds
3 Baths
2,700 SqFt
Key Details
Sold Price $449,000
Property Type Single Family Home
Sub Type Detached
Listing Status Sold
Purchase Type For Sale
Square Footage 2,700 sqft
Price per Sqft $166
Subdivision Southwood
MLS Listing ID 1000387450
Sold Date 07/13/18
Style Colonial
Bedrooms 4
Full Baths 2
Half Baths 1
HOA Fees $5/ann
HOA Y/N Y
Abv Grd Liv Area 2,700
Originating Board TREND
Year Built 1986
Annual Tax Amount $4,519
Tax Year 2017
Lot Size 0.710 Acres
Acres 0.71
Lot Dimensions 53X198
Property Description
This superb premium home is in a cul-de-sac with almost 0.70 acre corner location lot! This classic Colonial-style home in Hockessin Southwood offers all the amenities for contemporary living. As you enter thru the grand front door into a lovely foyer, you will be amazed at how large this home is. Lots of natural light, Hardwood floors in entire first floor. Imagine walking down the grand staircase to greet your guests. You may want to entertain in the front formal living room or invite guests to dinner in the dining room or walk on back into the breakfast nook for a cup of coffee or sneak a cookie from the kitchen. The Family room has a wood burning fireplace in the back of the home - perfect to entertain or enjoy a quiet night at home. A salient feature of this home is landscaped professionally with specialty plants and mature trees! Off the kitchen is a sizable deck, great for entertaining. Four large carpeted bedrooms upstairs. Master has a spacious dressing area which opens to the walk in closet and upgrades three bathrooms. Other highlights include a two-car garage, many upgrade ? New deck (2015), water heater (2015) Bathrooms renovation (2016) and New window (2016) Close to the center of Hockessin, its library, restaurants, shopping and HAC, the convenient location of this home in Southwood is yet another of its attributes
Location
State DE
County New Castle
Area Hockssn/Greenvl/Centrvl (30902)
Zoning NC21
Rooms
Other Rooms Living Room, Dining Room, Primary Bedroom, Bedroom 2, Bedroom 3, Kitchen, Family Room, Bedroom 1, Laundry
Basement Full, Unfinished
Interior
Interior Features Primary Bath(s), Ceiling Fan(s), Attic/House Fan, Kitchen - Eat-In
Hot Water Natural Gas
Heating Gas, Forced Air
Cooling Central A/C
Flooring Wood, Fully Carpeted
Fireplaces Number 1
Fireplaces Type Brick
Equipment Oven - Self Cleaning, Dishwasher, Built-In Microwave
Fireplace Y
Appliance Oven - Self Cleaning, Dishwasher, Built-In Microwave
Heat Source Natural Gas
Laundry Main Floor
Exterior
Exterior Feature Deck(s)
Garage Spaces 5.0
Water Access N
Roof Type Shingle
Accessibility None
Porch Deck(s)
Attached Garage 2
Total Parking Spaces 5
Garage Y
Building
Lot Description Cul-de-sac
Story 2
Foundation Brick/Mortar
Sewer Public Sewer
Water Public
Architectural Style Colonial
Level or Stories 2
Additional Building Above Grade
New Construction N
Schools
School District Red Clay Consolidated
Others
Pets Allowed Y
Senior Community No
Tax ID 08-007.30-080
Ownership Fee Simple
Pets Allowed Case by Case Basis
Read Less
Want to know what your home might be worth? Contact us for a FREE valuation!

Our team is ready to help you sell your home for the highest possible price ASAP

Bought with Jeffrey C Eckerson • BHHS Fox & Roach - Hockessin
GET MORE INFORMATION





