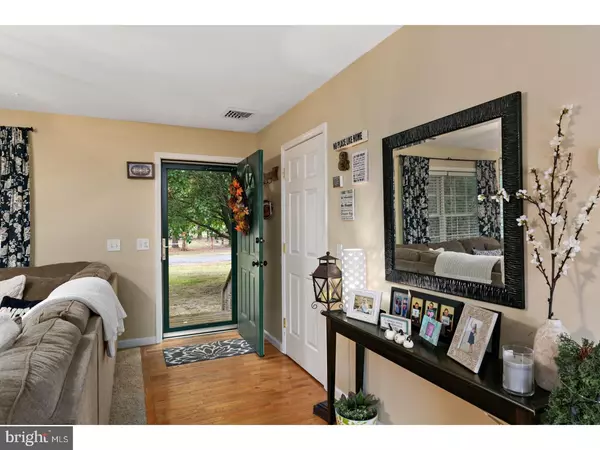$153,000
$155,000
1.3%For more information regarding the value of a property, please contact us for a free consultation.
38 LINDEN LN Pennsville, NJ 08070
3 Beds
2 Baths
1,456 SqFt
Key Details
Sold Price $153,000
Property Type Single Family Home
Sub Type Detached
Listing Status Sold
Purchase Type For Sale
Square Footage 1,456 sqft
Price per Sqft $105
Subdivision Central Park
MLS Listing ID 1000305606
Sold Date 07/13/18
Style Traditional
Bedrooms 3
Full Baths 2
HOA Y/N N
Abv Grd Liv Area 1,456
Originating Board TREND
Year Built 2000
Annual Tax Amount $6,547
Tax Year 2017
Lot Size 0.367 Acres
Acres 0.37
Lot Dimensions 100X160
Property Description
RANCH home with OPEN LAYOUT and SPLIT Bedroom floor plan. The 18 year old home has a great flow from the living room to the kitchen with BREAKFAST BAR adorned by pendant lighting, to the dining room with oak HARDWOOD floors. The master bedroom is on one side of the home, while the other 2 bedrooms are on the other side of the home. The master bedroom features built in storage system that will please even the most organized person! The MASTER BATHROOM features a WALK IN closet, TILE floor, decorative glass tiles adorn the JACUZZI TUB, with an awesome sized linen closet. The OVERSIZED VANITY in the master bath will make for many happy ladies! The other 2 bedrooms are good sized with ample closet space and updated ceiling fans. The large back DECK will be enjoyed by many! The FENCED backyard with be a perfect space for pets or for little ones to roam freely. Outside storage in the shed and plenty of space to park cars in the cement 2 car driveway. Gas heat and NEW CENTRAL AIR (9 years left on the AC warranty too!). The current owner pays a reasonable $800 a year for flood insurance. Quick access to the major arteries of 295, NJ Turnpike, Delaware Memorial Bridge. Put this home on your list to tour--shows great!
Location
State NJ
County Salem
Area Pennsville Twp (21709)
Zoning 02
Rooms
Other Rooms Living Room, Dining Room, Primary Bedroom, Bedroom 2, Kitchen, Bedroom 1, Attic
Interior
Interior Features Primary Bath(s), Butlers Pantry, Ceiling Fan(s), Breakfast Area
Hot Water Electric
Heating Gas, Baseboard
Cooling Central A/C
Flooring Wood, Fully Carpeted, Tile/Brick
Equipment Built-In Range, Dishwasher, Refrigerator, Built-In Microwave
Fireplace N
Window Features Replacement
Appliance Built-In Range, Dishwasher, Refrigerator, Built-In Microwave
Heat Source Natural Gas
Laundry Main Floor
Exterior
Exterior Feature Deck(s)
Garage Spaces 3.0
Fence Other
Utilities Available Cable TV
Water Access N
Accessibility None
Porch Deck(s)
Total Parking Spaces 3
Garage N
Building
Lot Description Front Yard, Rear Yard
Story 1
Sewer Public Sewer
Water Public
Architectural Style Traditional
Level or Stories 1
Additional Building Above Grade
New Construction N
Schools
Middle Schools Pennsville
High Schools Pennsville Memorial
School District Pennsville Township Public Schools
Others
Senior Community No
Tax ID 09-02204-00008
Ownership Fee Simple
Acceptable Financing Conventional, VA, FHA 203(b), USDA
Listing Terms Conventional, VA, FHA 203(b), USDA
Financing Conventional,VA,FHA 203(b),USDA
Read Less
Want to know what your home might be worth? Contact us for a FREE valuation!

Our team is ready to help you sell your home for the highest possible price ASAP

Bought with Ronald A Bruce Jr. • BHHS Fox & Roach-Mullica Hill South

GET MORE INFORMATION





