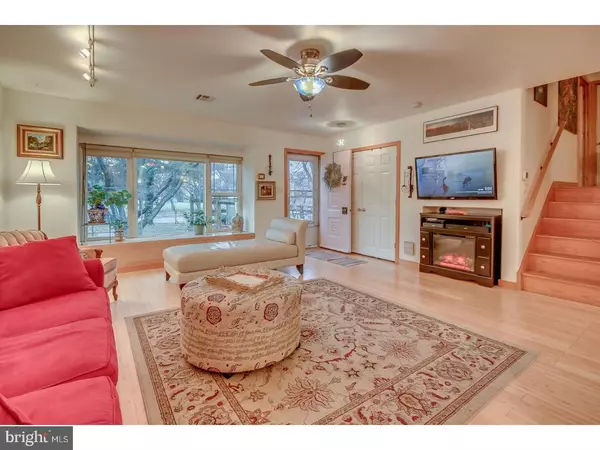$365,000
$369,900
1.3%For more information regarding the value of a property, please contact us for a free consultation.
236 PARK RD Ambler, PA 19002
3 Beds
2 Baths
2,604 SqFt
Key Details
Sold Price $365,000
Property Type Single Family Home
Sub Type Detached
Listing Status Sold
Purchase Type For Sale
Square Footage 2,604 sqft
Price per Sqft $140
Subdivision None Available
MLS Listing ID 1004654305
Sold Date 07/20/18
Style Traditional,Split Level
Bedrooms 3
Full Baths 2
HOA Y/N N
Abv Grd Liv Area 2,604
Originating Board TREND
Year Built 1959
Annual Tax Amount $4,748
Tax Year 2018
Lot Size 0.458 Acres
Acres 0.46
Lot Dimensions 114
Property Description
NEED AN UPSCALE HOME OFFICE? Here's THE ANSWER to your very unique situation. The backyard barn turns into your briefcase buddy and fully equipped with kitchen & bath. The main home was recently enhanced with an exterior front custom wood deck where you can relax under a shade tree while watching the sunrise. The home has a welcoming contemporary flare and has been updated with Bamboo floors throughout most rooms. The Eat-in style kitchen boasts 42" Maple cabinets, Propane gas range, Ariella Chef Fan, Adora GE Dishwasher, Blue Granite Formica countertops, under mount stainless steel sink, and LG Double Door SS Refrigerator with (2)two drawer freezer with icemaker and water. Plenty of recess & track lighting across the Living and Kitchen-Dining Rooms' bright open floor plan and includes Hunter Ceiling Fan and Tiffany Light over Kitchen window. The Living Room includes Cozy entertainment unit space, Sun filled Bamboo Bay window seat embellished with custom Bamboo window shades and Double Door entrance closet with 6 paneled doors. The upper level hall is illuminated with an L-shaped track lighting fixture. The bright Master Bedroom features a full wall mirrored closet with Ikea built-ins for storage and attractive ceiling fan. The second bedroom has a recessed shelf for TV and the third bedroom includes a doorway to yard where footers were poured for future 10 x 20 deck. The hall bath is heated with radiant heat in the tiled floor with matching white vanity and mirrored medicine cabinet, tub surround and two linen closets. You'll love the large walk-up floored attic for general storage. The Lower Level consists of a 10'x 15' Den, 16'x 10' Bedroom(wall can be easily be demised back to one large family room), an ADA Bath with Double walk-in shower and a Laundry boasting extra cabinets, under mount sink with a soap stone look countertop over Maple cabinetry. There's a side exit to the carport and a bricked walkway to the detached Barn which has been completely updated. The heated and air conditioned workshop is zoned for a home based business or hobby center. The spacious side carport is nicely blacktop paved and doubles for a protected area for celebratory gatherings during the warmer months. The level doublewide driveway can park multiple vehicles. Gutter Guard Leaf Filter & warranty.
Location
State PA
County Montgomery
Area Horsham Twp (10636)
Zoning R2
Rooms
Other Rooms Living Room, Dining Room, Primary Bedroom, Bedroom 2, Bedroom 3, Kitchen, Family Room, Bedroom 1, In-Law/auPair/Suite, Laundry, Other, Attic
Basement Partial
Interior
Interior Features Ceiling Fan(s), 2nd Kitchen, Stall Shower, Kitchen - Eat-In
Hot Water Electric
Heating Electric, Heat Pump - Gas BackUp, Propane, Forced Air, Radiant, Energy Star Heating System
Cooling Central A/C
Flooring Tile/Brick
Equipment Built-In Range, Oven - Self Cleaning, Dishwasher, Built-In Microwave
Fireplace N
Window Features Bay/Bow,Energy Efficient,Replacement
Appliance Built-In Range, Oven - Self Cleaning, Dishwasher, Built-In Microwave
Heat Source Electric, Bottled Gas/Propane
Laundry Upper Floor, Lower Floor
Exterior
Exterior Feature Deck(s), Breezeway
Parking Features Inside Access
Garage Spaces 3.0
Fence Other
Utilities Available Cable TV
Water Access N
Roof Type Pitched,Shingle
Accessibility Mobility Improvements
Porch Deck(s), Breezeway
Total Parking Spaces 3
Garage N
Building
Lot Description Level, Front Yard, Rear Yard, SideYard(s)
Story Other
Foundation Slab
Sewer Public Sewer
Water Public
Architectural Style Traditional, Split Level
Level or Stories Other
Additional Building Above Grade
New Construction N
Schools
Elementary Schools Simmons
Middle Schools Keith Valley
High Schools Hatboro-Horsham
School District Hatboro-Horsham
Others
Senior Community No
Tax ID 36-00-09535-005
Ownership Fee Simple
Acceptable Financing Conventional, VA, FHA 203(b)
Listing Terms Conventional, VA, FHA 203(b)
Financing Conventional,VA,FHA 203(b)
Read Less
Want to know what your home might be worth? Contact us for a FREE valuation!

Our team is ready to help you sell your home for the highest possible price ASAP

Bought with Matthew Teesdale • RE/MAX Central - Blue Bell

GET MORE INFORMATION





