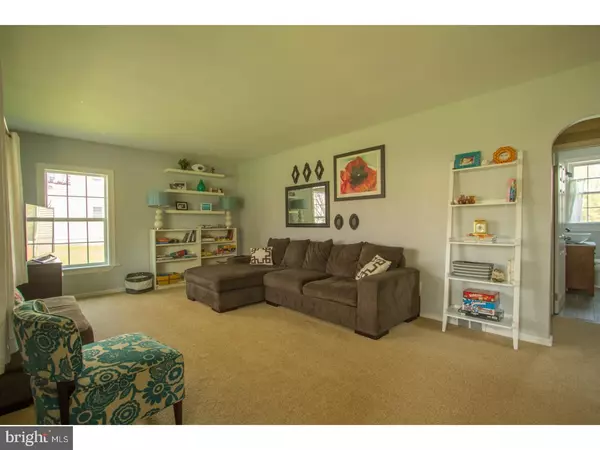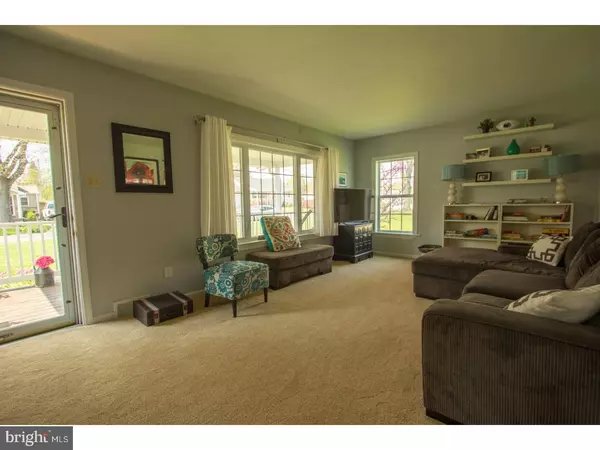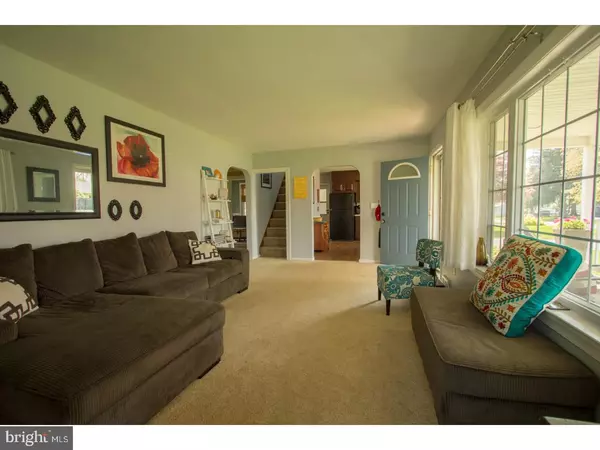$325,000
$319,900
1.6%For more information regarding the value of a property, please contact us for a free consultation.
1609 LAKE RD Feasterville, PA 19053
3 Beds
3 Baths
2,443 SqFt
Key Details
Sold Price $325,000
Property Type Single Family Home
Sub Type Detached
Listing Status Sold
Purchase Type For Sale
Square Footage 2,443 sqft
Price per Sqft $133
Subdivision Feasterville
MLS Listing ID 1000489570
Sold Date 07/13/18
Style Cape Cod
Bedrooms 3
Full Baths 2
Half Baths 1
HOA Y/N N
Abv Grd Liv Area 1,967
Originating Board TREND
Year Built 1951
Annual Tax Amount $4,198
Tax Year 2018
Lot Size 0.331 Acres
Acres 0.33
Lot Dimensions 75X192
Property Description
Great opportunity to own a wonderful home in Lower Southampton. This 3 bedroom 2.5 bath home offers many desirable features. Step up to the welcoming front porch with freshly stained boards which is perfect for morning coffee or evening cocktails. Enter through the front door to the spacious family room with newer windows and new carpet. The eat-in kitchen features plenty of space, lots of light and recessed lighting. The formal dining room is currently being used as a living room/den and features newly installed wood flooring, crown molding and chair rail accents. The master bedroom is located on the first floor and features new carpet and a large closet. Rounding out the first floor is a newly renovated full bathroom with tile floor, new vanity with modern bowl sink, and subway tiled shower with river stone floor. Upstairs you'll find lots of storage, 2 additional bedrooms and a recently upgraded full bathroom featuring tile flooring and an updated vanity. Enter the finished basement through the door in the kitchen and find a space perfect for entertaining guests. There is a full wet bar as well as a spacious lounging area surrounding the wood burning fireplace. Access the one car garage or the front and back yards from the convenient breezeway. The backyard offers even more space for entertaining with a terrific back patio, deep yard and above ground pool. This home has been lovingly maintained and awaits its new chapter. Close to parks, all shopping and travel points including train, I95 and turnpike. Award winning Neshaminy School District. Schedule your appointment now!
Location
State PA
County Bucks
Area Lower Southampton Twp (10121)
Zoning R2
Rooms
Other Rooms Living Room, Dining Room, Primary Bedroom, Bedroom 2, Kitchen, Family Room, Bedroom 1, Other
Basement Full
Interior
Interior Features Ceiling Fan(s), Wet/Dry Bar, Kitchen - Eat-In
Hot Water Electric
Heating Oil, Forced Air
Cooling Central A/C
Flooring Wood, Fully Carpeted, Tile/Brick
Fireplaces Number 1
Fireplaces Type Brick, Stone
Equipment Cooktop, Built-In Range, Dishwasher, Disposal, Built-In Microwave
Fireplace Y
Window Features Replacement
Appliance Cooktop, Built-In Range, Dishwasher, Disposal, Built-In Microwave
Heat Source Oil
Laundry Basement
Exterior
Exterior Feature Patio(s), Porch(es), Breezeway
Parking Features Inside Access
Garage Spaces 4.0
Fence Other
Pool Above Ground
Utilities Available Cable TV
Water Access N
View Golf Course
Roof Type Pitched,Shingle
Accessibility None
Porch Patio(s), Porch(es), Breezeway
Attached Garage 1
Total Parking Spaces 4
Garage Y
Building
Lot Description Level, Front Yard, Rear Yard, SideYard(s)
Story 2
Foundation Concrete Perimeter
Sewer Public Sewer
Water Public
Architectural Style Cape Cod
Level or Stories 2
Additional Building Above Grade, Below Grade
New Construction N
Schools
Elementary Schools Joseph E Ferderbar
Middle Schools Poquessing
High Schools Neshaminy
School District Neshaminy
Others
Senior Community No
Tax ID 21-016-232
Ownership Fee Simple
Read Less
Want to know what your home might be worth? Contact us for a FREE valuation!

Our team is ready to help you sell your home for the highest possible price ASAP

Bought with Jim Byrd • Keller Williams Real Estate - Bensalem

GET MORE INFORMATION





