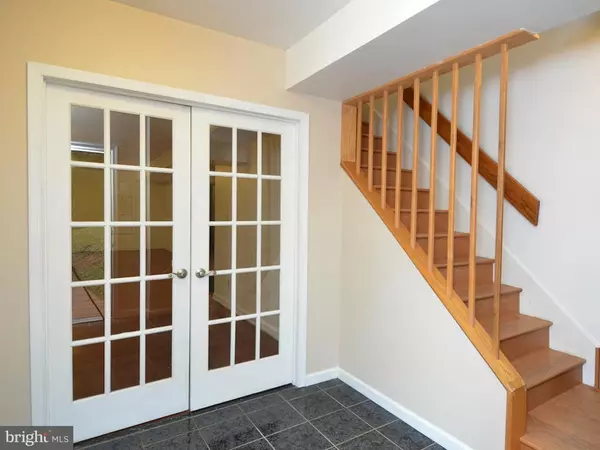$227,000
$234,500
3.2%For more information regarding the value of a property, please contact us for a free consultation.
627 JONATHAN RD Linden, VA 22642
3 Beds
3 Baths
2,544 SqFt
Key Details
Sold Price $227,000
Property Type Single Family Home
Sub Type Detached
Listing Status Sold
Purchase Type For Sale
Square Footage 2,544 sqft
Price per Sqft $89
Subdivision Apple Mt Lake
MLS Listing ID 1000404401
Sold Date 03/24/16
Style Raised Ranch/Rambler
Bedrooms 3
Full Baths 3
HOA Fees $50/ann
HOA Y/N Y
Abv Grd Liv Area 1,344
Originating Board MRIS
Year Built 1994
Annual Tax Amount $999
Tax Year 2015
Lot Size 1.560 Acres
Acres 1.56
Property Description
2700 sq ft custom built home on 1.56 acres minutes from Rte 66, shopping & of course Apple Mountain Lake. Features: new carpets, ceramic foyer, kitchen, dining and baths, French doors & built-in bar in finished lower level, gourmet kitchen, 48 x 12 Deck w/ views, Master bedroom suite with walk-in closet and twin sinks plus three full baths. Recent updates stove, refrigerator, counter & roof.
Location
State VA
County Warren
Zoning R
Rooms
Other Rooms Living Room, Dining Room, Primary Bedroom, Bedroom 2, Bedroom 3, Kitchen, Family Room, Foyer, Utility Room
Basement Front Entrance, Side Entrance, Walkout Level
Main Level Bedrooms 3
Interior
Interior Features Combination Kitchen/Dining, Kitchen - Island, Primary Bath(s), Wet/Dry Bar, Wood Floors
Hot Water Electric
Heating Central, Forced Air, Heat Pump(s), Wood Burn Stove
Cooling Central A/C, Heat Pump(s)
Fireplaces Type Flue for Stove
Equipment Dishwasher, Disposal, Exhaust Fan, Humidifier, Microwave, Icemaker, Oven/Range - Electric, Refrigerator
Fireplace N
Appliance Dishwasher, Disposal, Exhaust Fan, Humidifier, Microwave, Icemaker, Oven/Range - Electric, Refrigerator
Heat Source Electric, Wood
Exterior
Parking Features Garage - Side Entry
Water Access N
Accessibility None
Garage N
Private Pool N
Building
Story 2
Sewer Septic Exists
Water Well
Architectural Style Raised Ranch/Rambler
Level or Stories 2
Additional Building Above Grade, Below Grade
New Construction N
Others
Senior Community No
Tax ID 14788
Ownership Fee Simple
Special Listing Condition Standard
Read Less
Want to know what your home might be worth? Contact us for a FREE valuation!

Our team is ready to help you sell your home for the highest possible price ASAP

Bought with Signe B Yates • Long & Foster Real Estate, Inc.
GET MORE INFORMATION





