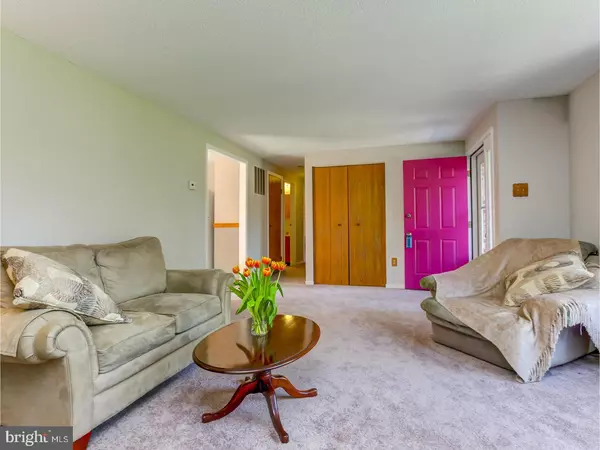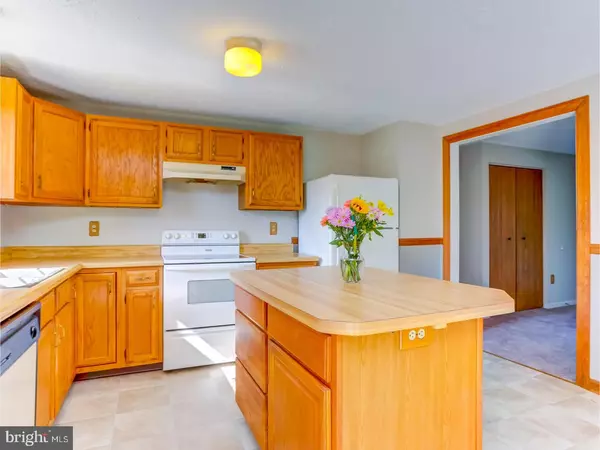$252,000
$249,900
0.8%For more information regarding the value of a property, please contact us for a free consultation.
144 HILLTOP RD Avondale, PA 19311
3 Beds
2 Baths
1,222 SqFt
Key Details
Sold Price $252,000
Property Type Single Family Home
Sub Type Detached
Listing Status Sold
Purchase Type For Sale
Square Footage 1,222 sqft
Price per Sqft $206
Subdivision None Available
MLS Listing ID 1000528958
Sold Date 07/16/18
Style Ranch/Rambler
Bedrooms 3
Full Baths 2
HOA Y/N N
Abv Grd Liv Area 1,222
Originating Board TREND
Year Built 1987
Annual Tax Amount $4,742
Tax Year 2018
Lot Size 1.900 Acres
Acres 1.9
Lot Dimensions 0 X 0
Property Description
This sunny and bright rancher is your own slice of heaven.Perfectly situated on 1.9 acres off a quiet country road yet convenient to shopping, schools, and commuter routes. The home has been freshly painted and features all new flooring through out ! Entering the home you'll be pleased with the nicely sized living room, and the over sized eat-in kitchen with island and sliders to the deck. The master bedroom has it's own bath and 2 additional bedrooms and hall bath complete the first floor.The lower level features an awesome family room/rec room with wood stove, laundry area ,office/storage area, 1 car garage and work shop!Outside there's even more to love. Imagine starting your day with tranquility, sitting on the deck sipping your morning coffee listening to the sounds of water trickling down your own waterfall which then flows to the peaceful koi pond.No more having to walk your pets, the rear yard is fenced into 2 sections(one with shed) and beyond the fenced areas you'll find a small stream and woods. This truly is the property you want to come home to !
Location
State PA
County Chester
Area London Grove Twp (10359)
Zoning RR
Rooms
Other Rooms Living Room, Primary Bedroom, Bedroom 2, Kitchen, Family Room, Bedroom 1, Laundry, Attic
Basement Full
Interior
Interior Features Primary Bath(s), Kitchen - Island, Ceiling Fan(s), Stall Shower, Dining Area
Hot Water Electric
Heating Electric, Heat Pump - Electric BackUp, Forced Air
Cooling Central A/C
Flooring Fully Carpeted, Vinyl
Equipment Oven - Self Cleaning, Dishwasher
Fireplace N
Appliance Oven - Self Cleaning, Dishwasher
Heat Source Electric
Laundry Basement
Exterior
Exterior Feature Deck(s)
Parking Features Inside Access
Garage Spaces 4.0
Fence Other
Utilities Available Cable TV
Water Access N
Roof Type Shingle
Accessibility None
Porch Deck(s)
Attached Garage 1
Total Parking Spaces 4
Garage Y
Building
Lot Description Level, Sloping, Open, Trees/Wooded, Front Yard, Rear Yard, SideYard(s)
Story 1
Foundation Brick/Mortar
Sewer On Site Septic
Water Well
Architectural Style Ranch/Rambler
Level or Stories 1
Additional Building Above Grade
New Construction N
Schools
Elementary Schools Penn London
Middle Schools Fred S. Engle
High Schools Avon Grove
School District Avon Grove
Others
Senior Community No
Tax ID 59-11 -0030.0600
Ownership Fee Simple
Acceptable Financing Conventional, VA, FHA 203(b), USDA
Listing Terms Conventional, VA, FHA 203(b), USDA
Financing Conventional,VA,FHA 203(b),USDA
Read Less
Want to know what your home might be worth? Contact us for a FREE valuation!

Our team is ready to help you sell your home for the highest possible price ASAP

Bought with Robert Walsh • KW Greater West Chester

GET MORE INFORMATION





