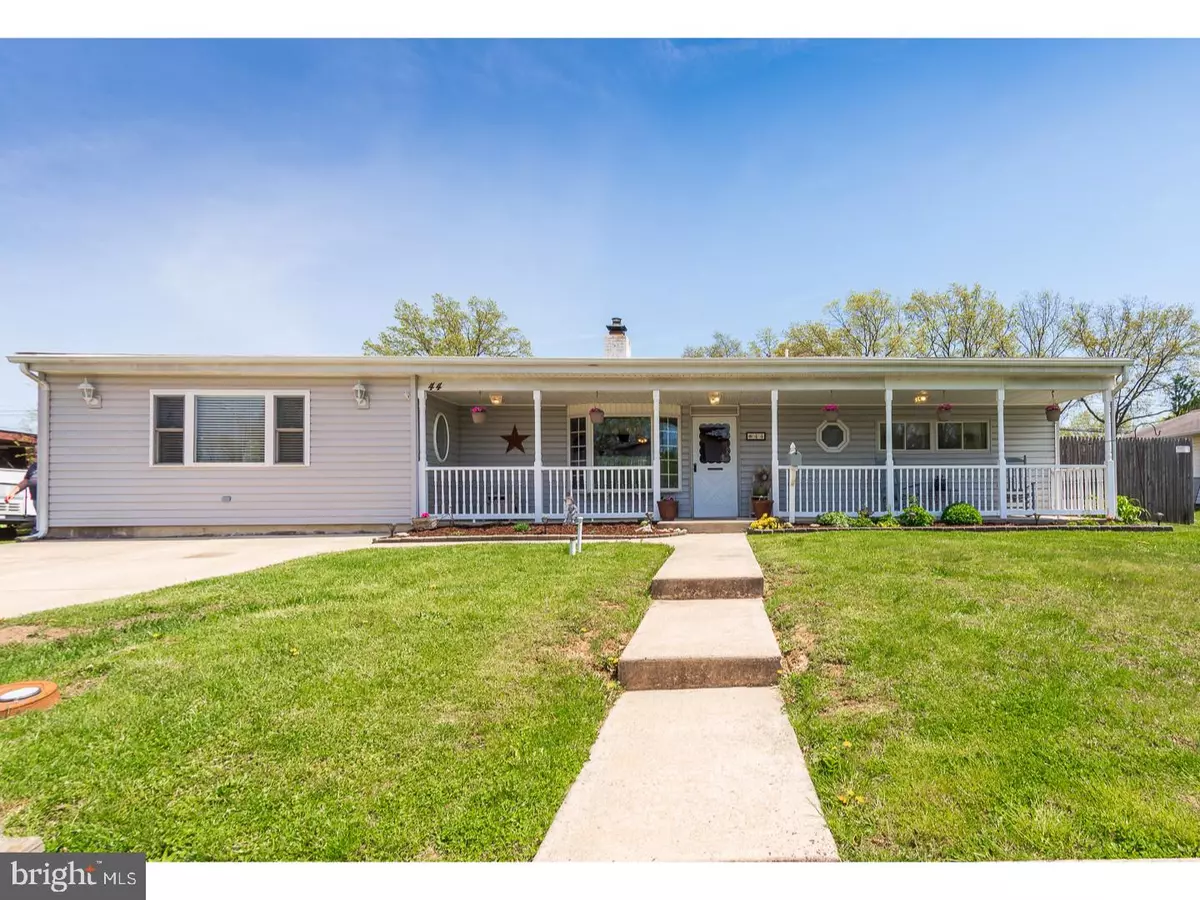$250,000
$245,000
2.0%For more information regarding the value of a property, please contact us for a free consultation.
44 OPENWOOD LN Levittown, PA 19055
4 Beds
2 Baths
2,158 SqFt
Key Details
Sold Price $250,000
Property Type Single Family Home
Sub Type Detached
Listing Status Sold
Purchase Type For Sale
Square Footage 2,158 sqft
Price per Sqft $115
Subdivision Oaktree Hollow
MLS Listing ID 1000480912
Sold Date 07/16/18
Style Ranch/Rambler
Bedrooms 4
Full Baths 2
HOA Y/N N
Abv Grd Liv Area 2,158
Originating Board TREND
Year Built 1953
Annual Tax Amount $5,969
Tax Year 2018
Lot Size 7,200 Sqft
Acres 0.17
Lot Dimensions 72X100
Property Description
Expanded rancher in Oaktree section of Levittown with two additions provides all the space you need in one floor. Front covered porch welcomes you to this lovely house with many features. Beautiful eat-in kitchen with oak cabinets leads to the large familyroom with vaulted ceiling, great for gatherings. Cozy living room with bay windows and fireplace. HUGE master suite with full bathroom and walk-in closet has direct access to the back yard. Three other bedrooms with custom paint and brand new carpets. Additional den/study room. Need storage? This house got plenty, including many closets around the house, the storage room and two sheds!! Fenced in backyard with large patio is ready for summer parties. While central a/c will keep you cool throughout the house during hot summer days, 2 yr-old furnace will give you a peace of mind during cold winter days. Owners' priority was convenience & quality and kept everything in its crisp condition. Come and make this home yours today!!
Location
State PA
County Bucks
Area Bristol Twp (10105)
Zoning R3
Rooms
Other Rooms Living Room, Primary Bedroom, Bedroom 2, Bedroom 3, Kitchen, Family Room, Bedroom 1, Other, Attic
Interior
Interior Features Primary Bath(s), Butlers Pantry, Ceiling Fan(s), Kitchen - Eat-In
Hot Water Oil
Heating Oil, Baseboard, Programmable Thermostat
Cooling Central A/C
Flooring Fully Carpeted, Tile/Brick, Marble
Fireplaces Number 1
Fireplaces Type Brick
Equipment Built-In Range, Dishwasher
Fireplace Y
Window Features Bay/Bow
Appliance Built-In Range, Dishwasher
Heat Source Oil
Laundry Main Floor
Exterior
Exterior Feature Patio(s), Porch(es)
Garage Spaces 3.0
Fence Other
Water Access N
Roof Type Shingle
Accessibility None
Porch Patio(s), Porch(es)
Total Parking Spaces 3
Garage N
Building
Lot Description Level, Front Yard, Rear Yard, SideYard(s)
Story 1
Foundation Concrete Perimeter
Sewer Public Sewer
Water Public
Architectural Style Ranch/Rambler
Level or Stories 1
Additional Building Above Grade
New Construction N
Schools
School District Bristol Township
Others
Senior Community No
Tax ID 05-043-026
Ownership Fee Simple
Acceptable Financing Conventional, FHA 203(b)
Listing Terms Conventional, FHA 203(b)
Financing Conventional,FHA 203(b)
Read Less
Want to know what your home might be worth? Contact us for a FREE valuation!

Our team is ready to help you sell your home for the highest possible price ASAP

Bought with Janel M Ney • Keller Williams Real Estate-Langhorne
GET MORE INFORMATION





