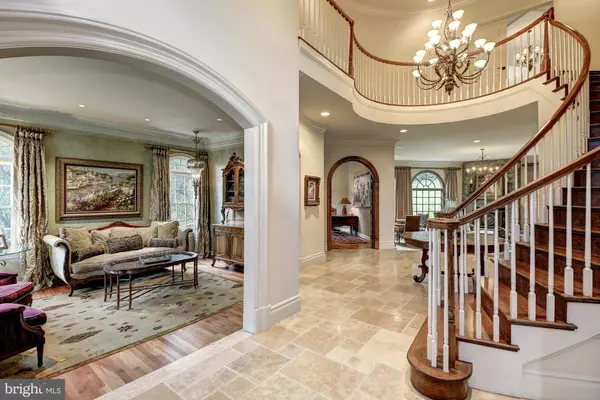$2,500,000
$2,650,000
5.7%For more information regarding the value of a property, please contact us for a free consultation.
1109 KELSO RD Great Falls, VA 22066
5 Beds
7 Baths
6,150 SqFt
Key Details
Sold Price $2,500,000
Property Type Single Family Home
Sub Type Detached
Listing Status Sold
Purchase Type For Sale
Square Footage 6,150 sqft
Price per Sqft $406
Subdivision None Available
MLS Listing ID 1003724905
Sold Date 06/30/16
Style Colonial
Bedrooms 5
Full Baths 4
Half Baths 3
HOA Y/N N
Abv Grd Liv Area 6,150
Originating Board MRIS
Year Built 1999
Annual Tax Amount $20,323
Tax Year 2015
Lot Size 2.000 Acres
Acres 2.0
Property Description
Country club living on 2 acres w/ pool, sport & bocce ball courts & outdoor shower. Guest house w/ kitchen,BR, 1.5 BAs & veranda overlooking pool. The European style main house has solid wood beams, alder wood doors & limestone floors. Award winning Tuscan kitchen, featured in Beautiful Kitchens, has Premiere handmade cabinetry & copper custom sinks.Informal octagonal family rm w/ scenic views.
Location
State VA
County Fairfax
Zoning 100
Rooms
Other Rooms Living Room, Dining Room, Primary Bedroom, Bedroom 2, Bedroom 3, Bedroom 4, Bedroom 5, Kitchen, Game Room, Family Room, Basement, Library, Foyer, Breakfast Room, Study, Laundry, Other, Storage Room
Basement Sump Pump, Unfinished, Walkout Level
Interior
Interior Features Breakfast Area, Kitchen - Gourmet, Kitchen - Island, Dining Area, Other, Primary Bath(s), Built-Ins, Upgraded Countertops, Crown Moldings, Window Treatments, Wood Floors, Floor Plan - Open
Hot Water Natural Gas
Heating Heat Pump(s), Central
Cooling Central A/C
Fireplaces Number 1
Fireplaces Type Fireplace - Glass Doors, Mantel(s)
Equipment Microwave, Central Vacuum, Dryer, Washer, Dishwasher, Disposal, Humidifier, Refrigerator, Icemaker, Stove, Oven - Wall
Fireplace Y
Appliance Microwave, Central Vacuum, Dryer, Washer, Dishwasher, Disposal, Humidifier, Refrigerator, Icemaker, Stove, Oven - Wall
Heat Source Natural Gas
Exterior
Parking Features Garage Door Opener, Garage - Side Entry
Garage Spaces 3.0
Pool In Ground
Water Access N
Roof Type Shingle
Accessibility Other
Attached Garage 3
Total Parking Spaces 3
Garage Y
Private Pool Y
Building
Story 3+
Sewer Septic = # of BR
Water Well
Architectural Style Colonial
Level or Stories 3+
Additional Building Above Grade, Cabana/Pool House, Guest House
Structure Type 9'+ Ceilings,Vaulted Ceilings,Tray Ceilings
New Construction N
Others
Senior Community No
Tax ID 19-1-1- -14A
Ownership Fee Simple
Security Features Security System
Special Listing Condition Standard
Read Less
Want to know what your home might be worth? Contact us for a FREE valuation!

Our team is ready to help you sell your home for the highest possible price ASAP

Bought with Sue H Hazen • Keller Williams Realty
GET MORE INFORMATION





