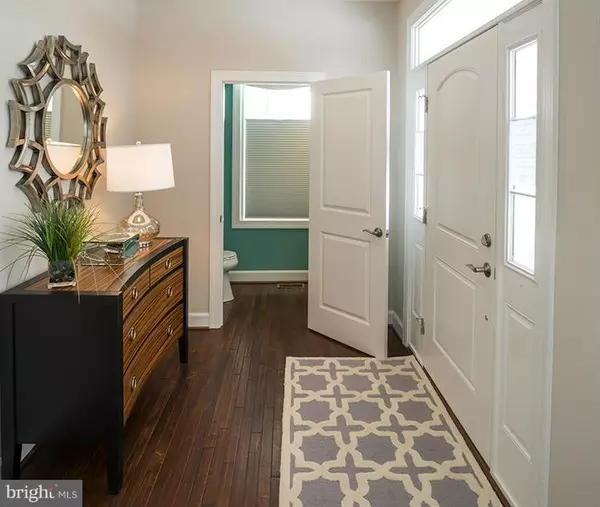$646,738
$613,283
5.5%For more information regarding the value of a property, please contact us for a free consultation.
11067 NASHVILLE CT Ellicott City, MD 21042
3 Beds
3 Baths
2,569 SqFt
Key Details
Sold Price $646,738
Property Type Townhouse
Sub Type Interior Row/Townhouse
Listing Status Sold
Purchase Type For Sale
Square Footage 2,569 sqft
Price per Sqft $251
Subdivision Villages At Turf Valley
MLS Listing ID 1002777805
Sold Date 07/18/18
Style Traditional
Bedrooms 3
Full Baths 2
Half Baths 1
HOA Fees $158/ann
HOA Y/N Y
Abv Grd Liv Area 2,569
Originating Board MRIS
Year Built 2018
Lot Size 3,150 Sqft
Acres 0.07
Property Description
Brand New Keelty built 2569 sq ft townhouse in Turf Valley, Ellicott City. Ready for Immediate Occupancy. This home features a 2 car garage, breakfast room ext, 9 ft. ceilings all 3 levels, upgraded cabinets and quart countertop, Hardwood flooring, oak stairs, gas fireplace, deck ,recessed lights ceiling fan outlets. Closed on THURSDAYS
Location
State MD
County Howard
Rooms
Other Rooms Primary Bedroom, Bedroom 2, Bedroom 3, Kitchen, Basement, Foyer, Breakfast Room, Great Room, Laundry, Mud Room
Basement Sump Pump, Unfinished
Interior
Interior Features Kitchen - Island, Breakfast Area, Family Room Off Kitchen, Upgraded Countertops, Primary Bath(s), Wood Floors, Floor Plan - Open
Hot Water Natural Gas
Heating Energy Star Heating System
Cooling Energy Star Cooling System
Fireplaces Number 1
Fireplaces Type Mantel(s)
Equipment Washer/Dryer Hookups Only, Disposal, Exhaust Fan, Icemaker, Microwave, Dishwasher, Oven/Range - Gas, Water Heater - High-Efficiency, Cooktop, Oven - Double, Refrigerator
Fireplace Y
Window Features Low-E,Insulated
Appliance Washer/Dryer Hookups Only, Disposal, Exhaust Fan, Icemaker, Microwave, Dishwasher, Oven/Range - Gas, Water Heater - High-Efficiency, Cooktop, Oven - Double, Refrigerator
Heat Source Natural Gas
Exterior
Parking Features Garage Door Opener, Garage - Front Entry
Garage Spaces 2.0
Community Features Alterations/Architectural Changes
Amenities Available Golf Course Membership Available
Water Access N
Roof Type Shingle
Accessibility Doors - Lever Handle(s)
Attached Garage 2
Total Parking Spaces 2
Garage Y
Private Pool N
Building
Story 3+
Sewer Public Septic, Public Sewer
Water Public
Architectural Style Traditional
Level or Stories 3+
Additional Building Above Grade
Structure Type 9'+ Ceilings
New Construction Y
Schools
Elementary Schools Manor Woods
Middle Schools Mount View
High Schools Marriotts Ridge
School District Howard County Public School System
Others
HOA Fee Include Lawn Care Front,Lawn Care Rear,Lawn Care Side,Management
Senior Community No
Ownership Fee Simple
Special Listing Condition Standard
Read Less
Want to know what your home might be worth? Contact us for a FREE valuation!

Our team is ready to help you sell your home for the highest possible price ASAP

Bought with Mike Mravca • Redfin Corp
GET MORE INFORMATION





