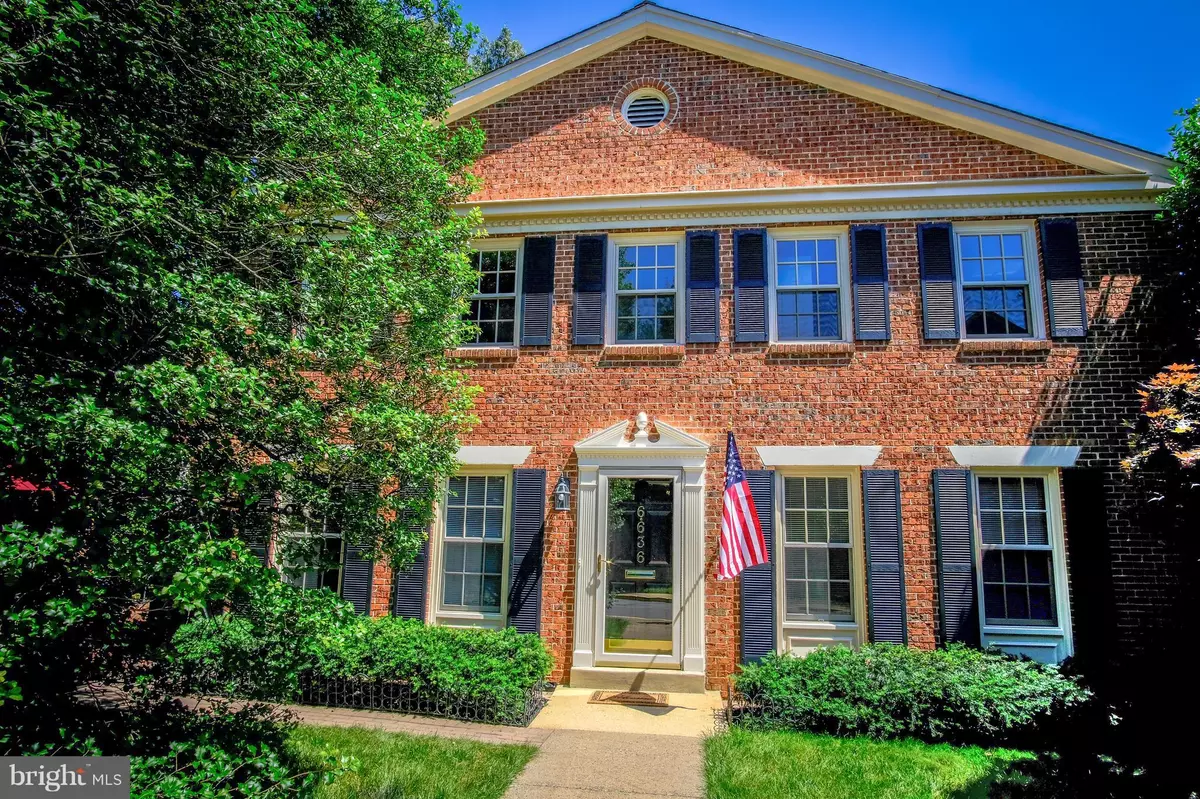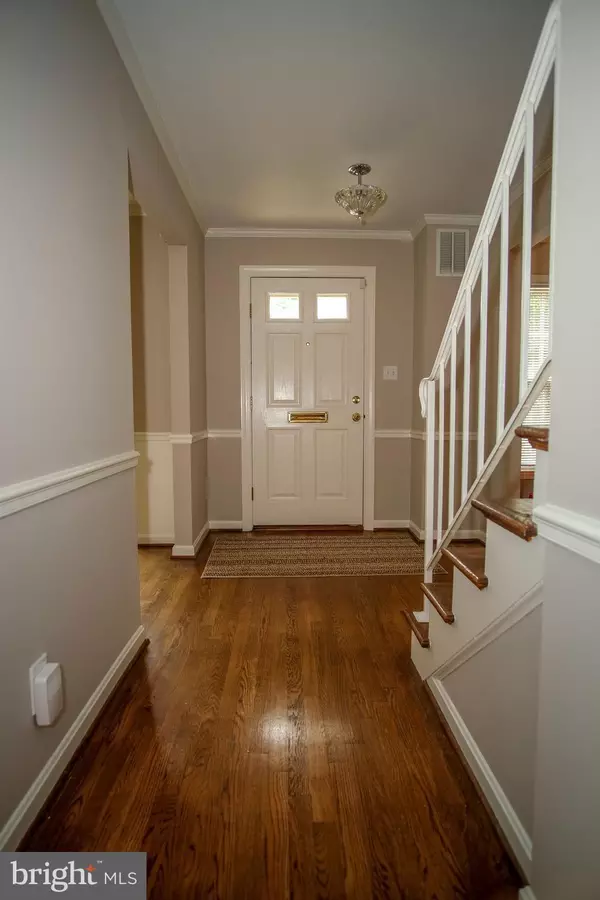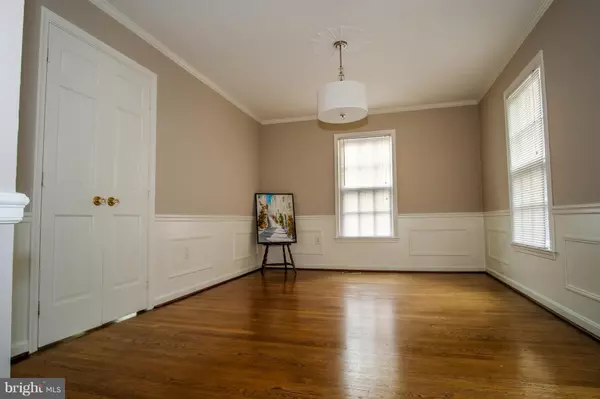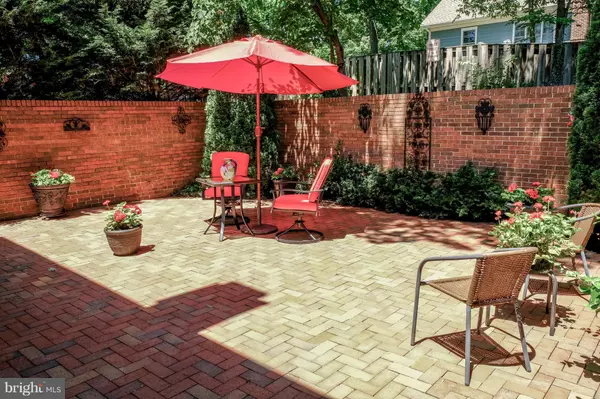$732,500
$725,000
1.0%For more information regarding the value of a property, please contact us for a free consultation.
6636 MCLEAN CT Mclean, VA 22101
4 Beds
4 Baths
2,123 SqFt
Key Details
Sold Price $732,500
Property Type Townhouse
Sub Type End of Row/Townhouse
Listing Status Sold
Purchase Type For Sale
Square Footage 2,123 sqft
Price per Sqft $345
Subdivision Old Dominion Square
MLS Listing ID 1001870690
Sold Date 07/17/18
Style Colonial
Bedrooms 4
Full Baths 3
Half Baths 1
HOA Fees $141/qua
HOA Y/N Y
Abv Grd Liv Area 1,628
Originating Board MRIS
Year Built 1972
Annual Tax Amount $7,761
Tax Year 2017
Lot Size 3,026 Sqft
Acres 0.07
Property Description
Don"t miss out!! Beautifully maintained all brick end unit 3 level TH in the heart of McLean.Updates galore! Fresh paint thru out, new SS appliances, wood floors, 3 bdrms 2 baths upper lvl. Lower L has sep laundry rm, den, full bath, large rec rm with FP, recessed lighting. All windows replaced, French door from LR opens to 27x22 brick patio for warm weather entertaining. OPEN SUNDAY 1-4.
Location
State VA
County Fairfax
Zoning 181
Rooms
Other Rooms Living Room, Dining Room, Primary Bedroom, Bedroom 2, Bedroom 3, Kitchen, Game Room, Den, Laundry
Basement Fully Finished, Heated, Improved, Full, Windows
Interior
Interior Features Kitchen - Eat-In, Primary Bath(s), Chair Railings, Upgraded Countertops, Crown Moldings, Window Treatments, Wood Floors, Recessed Lighting, Floor Plan - Traditional, Floor Plan - Open
Hot Water Electric
Heating Forced Air
Cooling Heat Pump(s)
Fireplaces Number 1
Fireplace Y
Window Features Screens,Storm,Insulated
Heat Source Natural Gas
Exterior
Utilities Available Cable TV Available
Water Access N
Roof Type Asphalt
Accessibility None
Garage N
Building
Story 3+
Sewer Public Sewer
Water Public
Architectural Style Colonial
Level or Stories 3+
Additional Building Above Grade, Below Grade
New Construction N
Schools
School District Fairfax County Public Schools
Others
HOA Fee Include Lawn Maintenance,Management
Senior Community No
Tax ID 30-4-39- -1
Ownership Fee Simple
Security Features Smoke Detector
Special Listing Condition Standard
Read Less
Want to know what your home might be worth? Contact us for a FREE valuation!

Our team is ready to help you sell your home for the highest possible price ASAP

Bought with William W Bisson • RE/MAX Allegiance
GET MORE INFORMATION





