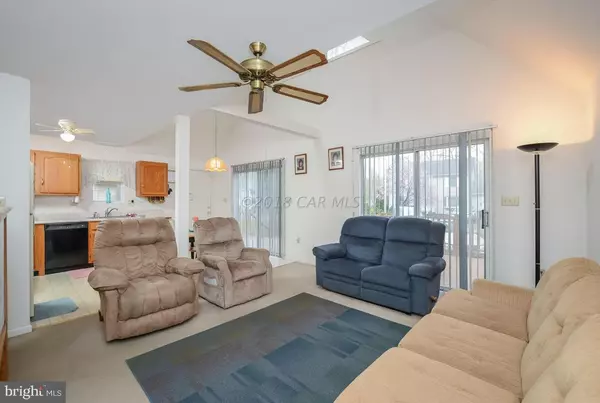$179,900
$189,900
5.3%For more information regarding the value of a property, please contact us for a free consultation.
58 CASTLE DR Berlin, MD 21811
3 Beds
2 Baths
1,104 SqFt
Key Details
Sold Price $179,900
Property Type Single Family Home
Sub Type Detached
Listing Status Sold
Purchase Type For Sale
Square Footage 1,104 sqft
Price per Sqft $162
Subdivision Ocean Pines - Sherwood Forest
MLS Listing ID 1001562026
Sold Date 07/20/18
Style Contemporary
Bedrooms 3
Full Baths 2
HOA Fees $79/ann
HOA Y/N Y
Abv Grd Liv Area 1,104
Originating Board CAR
Year Built 1993
Annual Tax Amount $1,282
Tax Year 2018
Lot Size 9,617 Sqft
Acres 0.22
Property Description
Well kept home on a quiet street. Open concept Living room, dining room kitchen, is well lite with lots of natural sun light through the sliding doors and sky lights. 2 bedrooms down with a Master bed room full bath and loft area on the second floor. Large deck on the front for grilling and chilling. extra large shed with a lg. loft for extra storage. paved driveway and nicely landscaped yard. Great starter home or vacation home. Very well maintained home. Cable and phone jax in each room. Dehumidifier under the house 13 sear Heat and air. Newer Stove and Dish washer. Home includes Gutter Helmets for easy care.
Location
State MD
County Worcester
Area Worcester Ocean Pines
Zoning R2
Rooms
Other Rooms Living Room, Primary Bedroom, Bedroom 2, Bedroom 3, Kitchen, Loft
Main Level Bedrooms 2
Interior
Interior Features Ceiling Fan(s), Skylight(s), Window Treatments
Hot Water Electric
Heating Forced Air
Cooling Central A/C
Equipment Dishwasher, Disposal, Dryer, Oven/Range - Electric, Icemaker, Refrigerator, Washer
Furnishings No
Window Features Skylights,Screens
Appliance Dishwasher, Disposal, Dryer, Oven/Range - Electric, Icemaker, Refrigerator, Washer
Heat Source Electric
Exterior
Exterior Feature Deck(s)
Amenities Available Beach Club, Boat Ramp, Club House, Pier/Dock, Golf Course, Pool - Indoor, Marina/Marina Club, Pool - Outdoor, Tennis Courts, Tot Lots/Playground, Security
Water Access N
Roof Type Asphalt
Accessibility None
Porch Deck(s)
Road Frontage Public
Garage N
Building
Lot Description Trees/Wooded
Story 1.5
Foundation Block, Crawl Space
Sewer Public Sewer
Water Public
Architectural Style Contemporary
Level or Stories 1.5
Additional Building Above Grade
Structure Type Cathedral Ceilings
New Construction N
Schools
Elementary Schools Showell
Middle Schools Stephen Decatur
High Schools Stephen Decatur
School District Worcester County Public Schools
Others
Senior Community No
Tax ID 099687
Ownership Fee Simple
SqFt Source Estimated
Acceptable Financing Cash, Conventional, USDA, VA
Listing Terms Cash, Conventional, USDA, VA
Financing Cash,Conventional,USDA,VA
Special Listing Condition Standard
Read Less
Want to know what your home might be worth? Contact us for a FREE valuation!

Our team is ready to help you sell your home for the highest possible price ASAP

Bought with Jay D Doaty • Long & Foster Real Estate, Inc.
GET MORE INFORMATION





