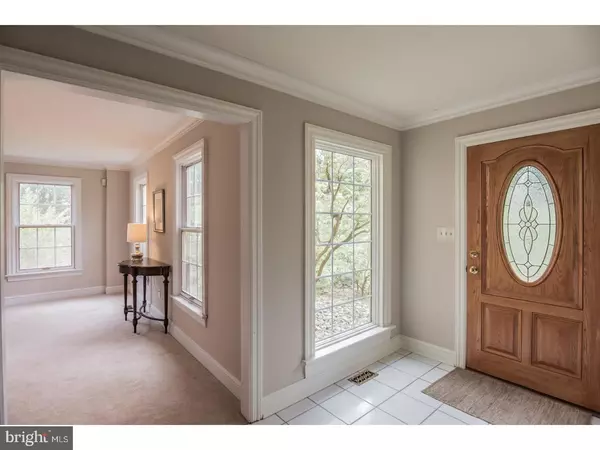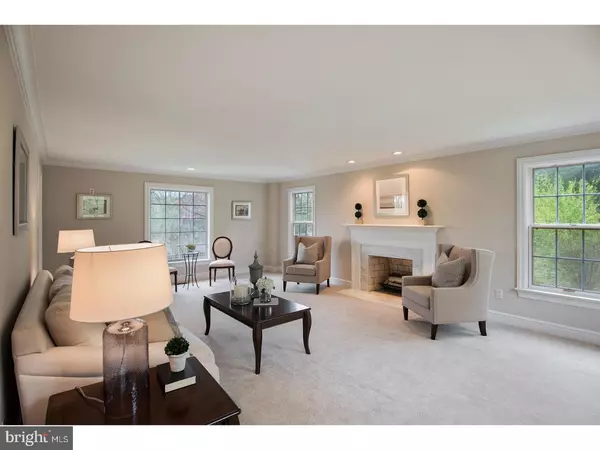$630,000
$699,000
9.9%For more information regarding the value of a property, please contact us for a free consultation.
175 HUNT VALLEY CIR Berwyn, PA 19312
4 Beds
4 Baths
3,432 SqFt
Key Details
Sold Price $630,000
Property Type Single Family Home
Sub Type Detached
Listing Status Sold
Purchase Type For Sale
Square Footage 3,432 sqft
Price per Sqft $183
Subdivision Newtown Hunt
MLS Listing ID 1001736892
Sold Date 07/20/18
Style Colonial
Bedrooms 4
Full Baths 2
Half Baths 2
HOA Y/N N
Abv Grd Liv Area 3,432
Originating Board TREND
Year Built 1980
Annual Tax Amount $14,007
Tax Year 2018
Lot Size 1.419 Acres
Acres 1.42
Lot Dimensions 0X0
Property Description
GREAT PRICE!!!Very well maintained French Colonial in sought after Newtown Hunt. This 1.4 acre lot offers amazing views in a private setting. First floor has living room with fireplace, formal dining room, den/study with large picture window and a large eat-in kitchen with sub-zero refrigerator and fireplace. The kitchen flows right into the great room area which has a twelve ft wall unit that includes an entertainment center. Second floor has a master suite with walk-in closet, three additional bedrooms and a hall bath. The finished lower level has second family room with sliding doors to rear yard and additional finished space currently being used for storage. Beautiful deck off the kitchen/family room. Deck overlooks the "valley" as well as the fabulous looking pool area perfect for summer entertaining.
Location
State PA
County Delaware
Area Newtown Twp (10430)
Zoning RESID
Rooms
Other Rooms Living Room, Dining Room, Primary Bedroom, Bedroom 2, Bedroom 3, Kitchen, Family Room, Bedroom 1, Other, Attic
Basement Full
Interior
Interior Features Primary Bath(s), Kitchen - Island, Ceiling Fan(s), Wet/Dry Bar, Stall Shower, Kitchen - Eat-In
Hot Water Electric
Heating Electric, Forced Air, Zoned
Cooling Central A/C
Flooring Wood, Fully Carpeted, Tile/Brick
Fireplaces Number 2
Equipment Built-In Range, Oven - Wall, Oven - Double, Oven - Self Cleaning, Dishwasher, Refrigerator, Disposal, Trash Compactor, Built-In Microwave
Fireplace Y
Window Features Replacement
Appliance Built-In Range, Oven - Wall, Oven - Double, Oven - Self Cleaning, Dishwasher, Refrigerator, Disposal, Trash Compactor, Built-In Microwave
Heat Source Electric
Laundry Main Floor
Exterior
Exterior Feature Deck(s)
Garage Spaces 5.0
Pool In Ground
Utilities Available Cable TV
Water Access N
Accessibility None
Porch Deck(s)
Total Parking Spaces 5
Garage N
Building
Lot Description Front Yard, Rear Yard, SideYard(s)
Story 2
Sewer On Site Septic
Water Well
Architectural Style Colonial
Level or Stories 2
Additional Building Above Grade
New Construction N
Schools
School District Marple Newtown
Others
Senior Community No
Tax ID 30-00-01277-20
Ownership Fee Simple
Security Features Security System
Read Less
Want to know what your home might be worth? Contact us for a FREE valuation!

Our team is ready to help you sell your home for the highest possible price ASAP

Bought with Enjamuri N Swamy • Realty Mark Cityscape-Huntingdon Valley

GET MORE INFORMATION





