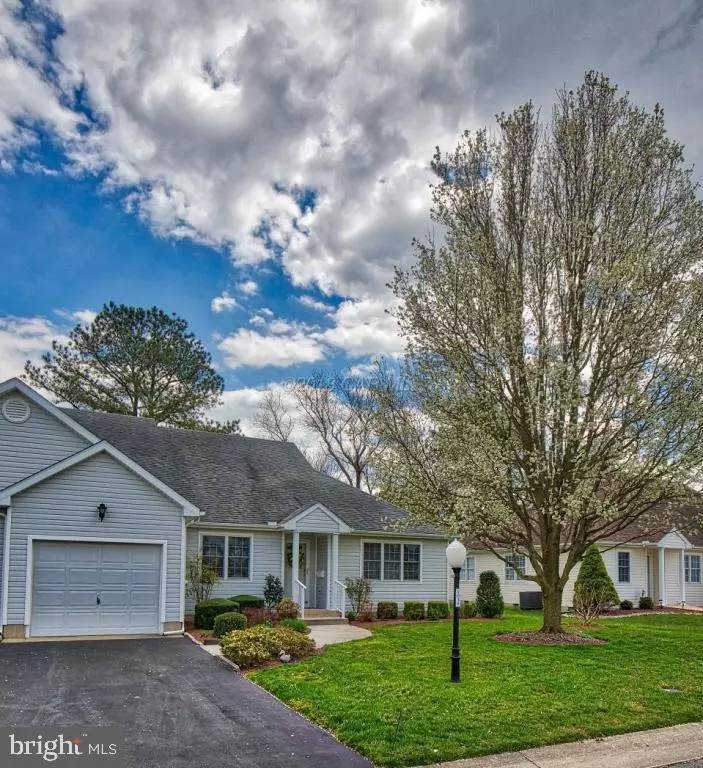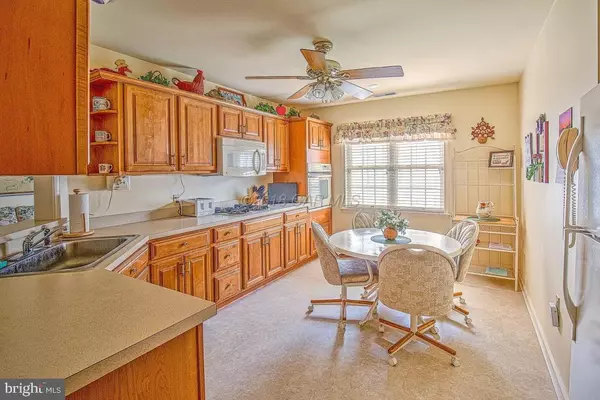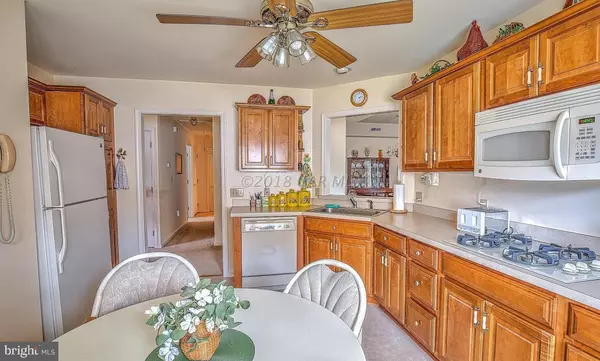$180,000
$178,900
0.6%For more information regarding the value of a property, please contact us for a free consultation.
1034 E SCHUMAKER MANOR DR Salisbury, MD 21804
3 Beds
2 Baths
1,854 SqFt
Key Details
Sold Price $180,000
Property Type Single Family Home
Sub Type Detached
Listing Status Sold
Purchase Type For Sale
Square Footage 1,854 sqft
Price per Sqft $97
Subdivision Schumaker Manor
MLS Listing ID 1001556264
Sold Date 07/19/18
Style Ranch/Rambler
Bedrooms 3
Full Baths 2
HOA Fees $108/ann
HOA Y/N Y
Abv Grd Liv Area 1,854
Originating Board CAR
Year Built 2000
Annual Tax Amount $3,228
Tax Year 2017
Lot Size 6,178 Sqft
Acres 0.14
Property Description
Pull up to the curb of this one owner, one level home and you'll want to call it home! This truly has it all no matter what age or lifestyle you are! Built ins in the 3rd bedroom easily convert it to a fabulous den, the large eat in kitchen has tons of counter and cabinet space, the great room with tray ceiling allows you flexibility to place your furniture, and that flows right into the heated and aired sunroom thru an atrium door. The large master bedroom with walk in closet also has a bonus room for office/work out/ hobbies and of course the attached master bath. The second bedroom and hall bath finish off the living space nicely so you have room for everyone and everything! All that and an attached garage, and a fenced and irrigated yard.... Only $178,900 so don't delay!!
Location
State MD
County Wicomico
Area Wicomico Southeast (23-04)
Zoning R8
Rooms
Other Rooms Primary Bedroom, Bedroom 2, Bedroom 3, Kitchen, Sun/Florida Room, Great Room, Other
Main Level Bedrooms 3
Interior
Interior Features Entry Level Bedroom, Ceiling Fan(s), Walk-in Closet(s), Window Treatments
Heating Forced Air
Cooling Central A/C
Equipment Dishwasher, Disposal, Dryer, Microwave, Oven/Range - Gas, Refrigerator, Oven - Wall, Washer
Window Features Insulated,Screens
Appliance Dishwasher, Disposal, Dryer, Microwave, Oven/Range - Gas, Refrigerator, Oven - Wall, Washer
Heat Source Natural Gas
Exterior
Exterior Feature Enclosed
Parking Features Garage Door Opener
Garage Spaces 1.0
Utilities Available Cable TV
Water Access N
Roof Type Asphalt
Accessibility None
Porch Enclosed
Road Frontage Public
Attached Garage 1
Total Parking Spaces 1
Garage Y
Building
Lot Description Cleared
Building Description Cathedral Ceilings, Fencing
Story 1
Foundation Block, Crawl Space
Sewer Community Septic Tank, Private Septic Tank
Water Public
Architectural Style Ranch/Rambler
Level or Stories 1
Additional Building Above Grade, Below Grade
Structure Type Cathedral Ceilings
New Construction N
Schools
Elementary Schools Chipman
Middle Schools Bennett
High Schools Parkside
School District Wicomico County Public Schools
Others
Senior Community No
Tax ID 08-036446
Ownership Fee Simple
SqFt Source Estimated
Acceptable Financing Cash, Conventional, VA
Listing Terms Cash, Conventional, VA
Financing Cash,Conventional,VA
Special Listing Condition Standard
Read Less
Want to know what your home might be worth? Contact us for a FREE valuation!

Our team is ready to help you sell your home for the highest possible price ASAP

Bought with Jodi Brown • Coldwell Banker Realty
GET MORE INFORMATION





