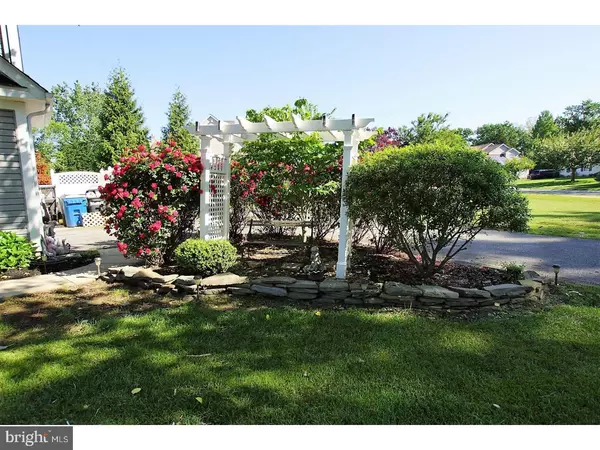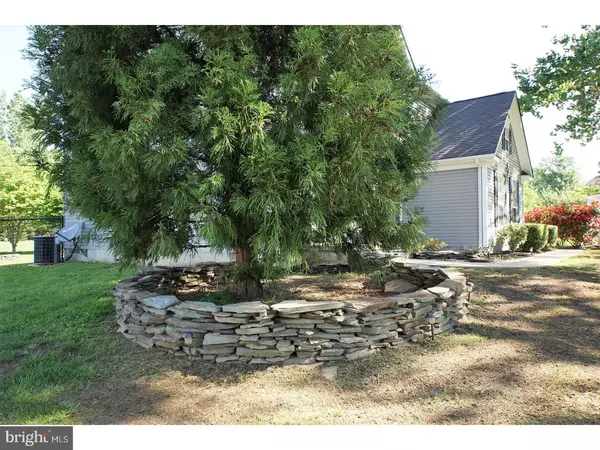$250,000
$250,000
For more information regarding the value of a property, please contact us for a free consultation.
26 E DARBY CIR Dover, DE 19904
3 Beds
3 Baths
2,154 SqFt
Key Details
Sold Price $250,000
Property Type Single Family Home
Sub Type Detached
Listing Status Sold
Purchase Type For Sale
Square Footage 2,154 sqft
Price per Sqft $116
Subdivision Tamarac
MLS Listing ID 1001766654
Sold Date 07/23/18
Style Contemporary
Bedrooms 3
Full Baths 2
Half Baths 1
HOA Y/N N
Abv Grd Liv Area 2,154
Originating Board TREND
Year Built 2005
Annual Tax Amount $1,741
Tax Year 2017
Lot Size 0.923 Acres
Acres 0.46
Lot Dimensions 251.95X159.56
Property Description
Beautiful 3 Bedroom 2.5 Bath in desirable Caesar Rodney School District. Home boasts a two story great room, many windows with plenty of natural light with gorgeous hardwood floors throughout the first floor. Kitchen features granite countertops, tile backsplash, large pantry, ceramic tile floor and moveable island. Second floor you will find the Master Suite along with a large soaking tub, stall shower, double sink and private water closet. Additional features include upstairs laundry room, irrigated landscaped yard and all new light fixtures. Enjoy spending time with family and friends out on the back deck under the optional covered pergola or sit around the fire pit in the fenced-in backyard. This home will not last long so schedule your showing today.
Location
State DE
County Kent
Area Caesar Rodney (30803)
Zoning NA
Rooms
Other Rooms Living Room, Dining Room, Primary Bedroom, Bedroom 2, Kitchen, Bedroom 1, Attic
Interior
Interior Features Primary Bath(s), Kitchen - Island, Ceiling Fan(s), Dining Area
Hot Water Natural Gas
Heating Heat Pump - Gas BackUp, Forced Air
Cooling Central A/C
Flooring Wood, Fully Carpeted, Vinyl, Tile/Brick
Fireplaces Number 1
Fireplaces Type Gas/Propane
Equipment Built-In Range, Dishwasher, Disposal
Fireplace Y
Appliance Built-In Range, Dishwasher, Disposal
Laundry Upper Floor
Exterior
Exterior Feature Deck(s)
Parking Features Garage Door Opener
Garage Spaces 5.0
Fence Other
Water Access N
Roof Type Pitched,Shingle
Accessibility None
Porch Deck(s)
Attached Garage 2
Total Parking Spaces 5
Garage Y
Building
Lot Description Corner, Front Yard, Rear Yard, SideYard(s)
Story 2
Foundation Brick/Mortar
Sewer Public Sewer
Water Public
Architectural Style Contemporary
Level or Stories 2
Additional Building Above Grade
Structure Type 9'+ Ceilings,High
New Construction N
Schools
Elementary Schools W.B. Simpson
School District Caesar Rodney
Others
Senior Community No
Tax ID NM-02-10305-02-2300-000
Ownership Fee Simple
Security Features Security System
Acceptable Financing Conventional, VA, FHA 203(b)
Listing Terms Conventional, VA, FHA 203(b)
Financing Conventional,VA,FHA 203(b)
Read Less
Want to know what your home might be worth? Contact us for a FREE valuation!

Our team is ready to help you sell your home for the highest possible price ASAP

Bought with Bridget Lane • The Moving Experience Delaware Inc

GET MORE INFORMATION





