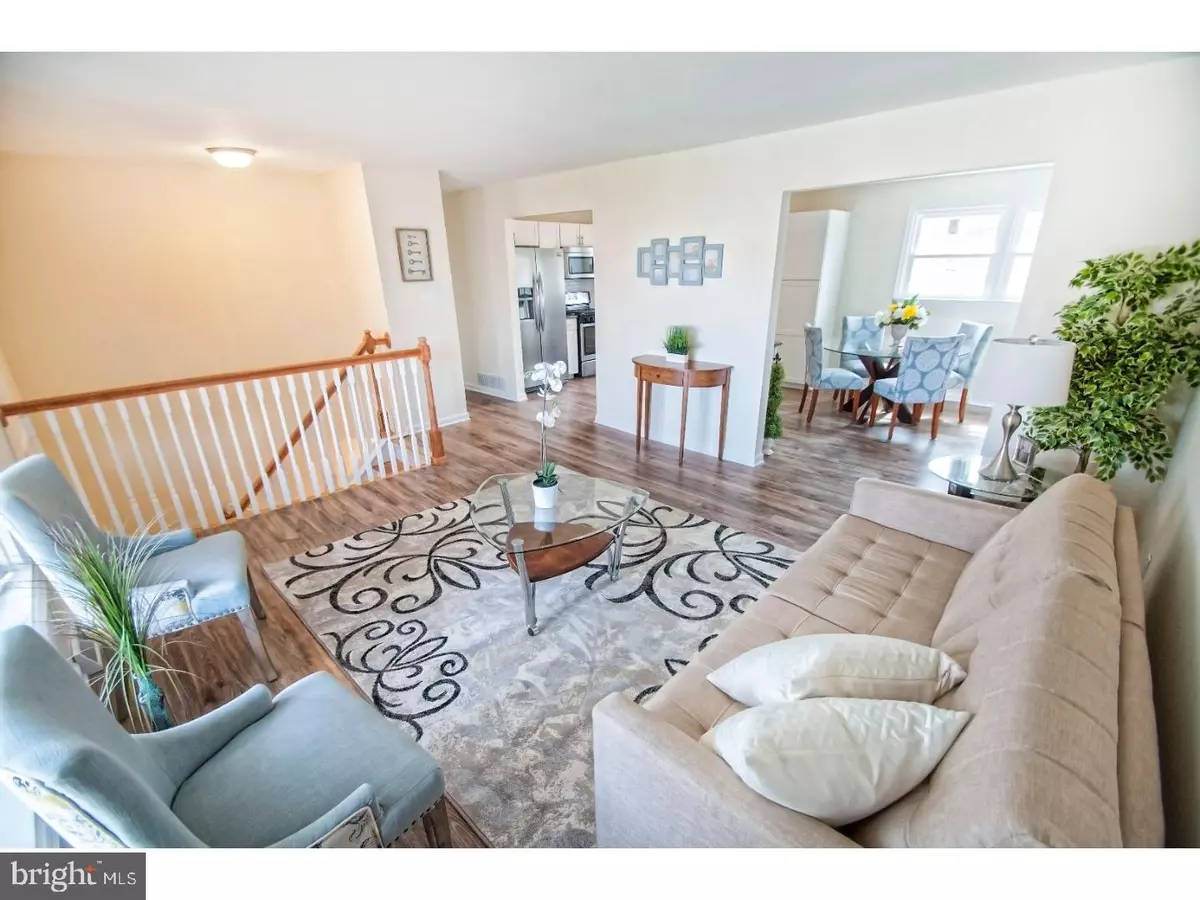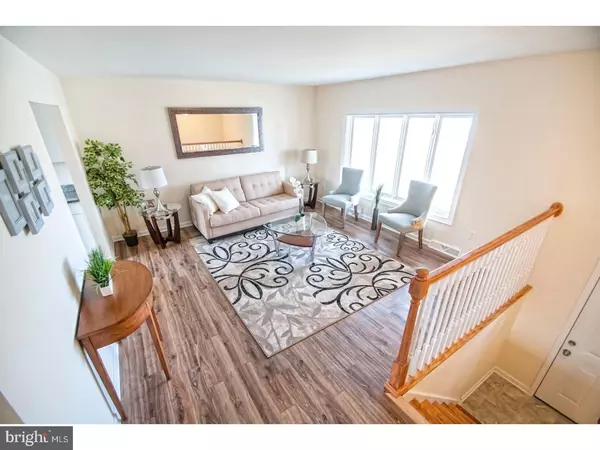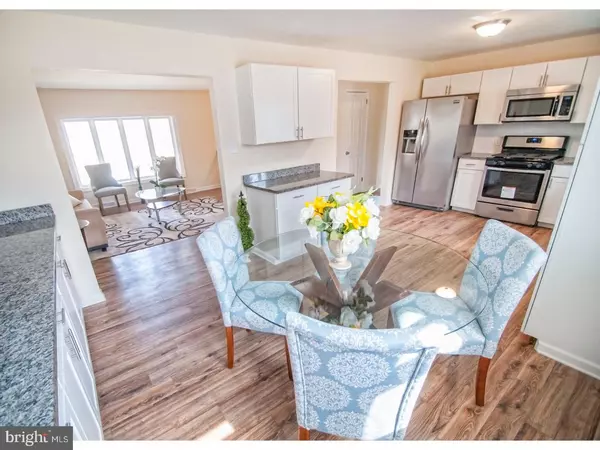$153,750
$149,900
2.6%For more information regarding the value of a property, please contact us for a free consultation.
83 BOSTON RD Pennsville, NJ 08070
4 Beds
2 Baths
1,956 SqFt
Key Details
Sold Price $153,750
Property Type Single Family Home
Sub Type Detached
Listing Status Sold
Purchase Type For Sale
Square Footage 1,956 sqft
Price per Sqft $78
Subdivision Penn Beach
MLS Listing ID 1000324086
Sold Date 07/23/18
Style Contemporary,Bi-level
Bedrooms 4
Full Baths 2
HOA Y/N N
Abv Grd Liv Area 1,956
Originating Board TREND
Year Built 1975
Annual Tax Amount $7,177
Tax Year 2017
Lot Size 0.275 Acres
Acres 0.28
Lot Dimensions 120X100
Property Description
Totally updated Bi Level just under 2000 sq. ft. of living space and ready to move in on a quiet street in Penn Beach. New roof, windows, HVAC system, H/W heater. Freshly painted all neutral colors with new trim installed, new floors throughout the home, kitchen features SS appliances, Loads of New cabinets, Granite counter tops with white subway tile, dining area for sitting down to family dinners, tiled floors. Large family room with sliders to patio overlooking an Oversized private backyard. 4th bedroom could be an office and family room could be a 2nd master bedroom if needed. 2 full baths w/all new tile. Utility room with washer/dryer also gives easy access to back yard, attached 1 car garage with automatic door opener and plenty of room for parking. New asphalt driveway to be added soon. Come take a look!
Location
State NJ
County Salem
Area Pennsville Twp (21709)
Zoning 01
Rooms
Other Rooms Living Room, Primary Bedroom, Bedroom 2, Bedroom 3, Kitchen, Family Room, Bedroom 1, Laundry
Interior
Interior Features Kitchen - Eat-In
Hot Water Natural Gas
Heating Gas, Hot Water
Cooling Central A/C
Flooring Wood, Fully Carpeted, Vinyl, Tile/Brick
Equipment Built-In Range, Oven - Self Cleaning, Dishwasher, Refrigerator, Built-In Microwave
Fireplace N
Window Features Replacement
Appliance Built-In Range, Oven - Self Cleaning, Dishwasher, Refrigerator, Built-In Microwave
Heat Source Natural Gas
Laundry Lower Floor
Exterior
Exterior Feature Patio(s), Porch(es)
Parking Features Inside Access, Garage Door Opener
Garage Spaces 4.0
Utilities Available Cable TV
Water Access N
Roof Type Pitched,Shingle
Accessibility None
Porch Patio(s), Porch(es)
Attached Garage 1
Total Parking Spaces 4
Garage Y
Building
Lot Description Front Yard, Rear Yard, SideYard(s)
Foundation Brick/Mortar
Sewer Public Sewer
Water Public
Architectural Style Contemporary, Bi-level
Additional Building Above Grade
New Construction N
Schools
Middle Schools Pennsville
High Schools Pennsville Memorial
School District Pennsville Township Public Schools
Others
Senior Community No
Tax ID 09-03019-00005
Ownership Fee Simple
Acceptable Financing Conventional, VA, FHA 203(b), USDA
Listing Terms Conventional, VA, FHA 203(b), USDA
Financing Conventional,VA,FHA 203(b),USDA
Read Less
Want to know what your home might be worth? Contact us for a FREE valuation!

Our team is ready to help you sell your home for the highest possible price ASAP

Bought with Sharon K Nociti • Mahoney Realty Pennsville, LLC
GET MORE INFORMATION





