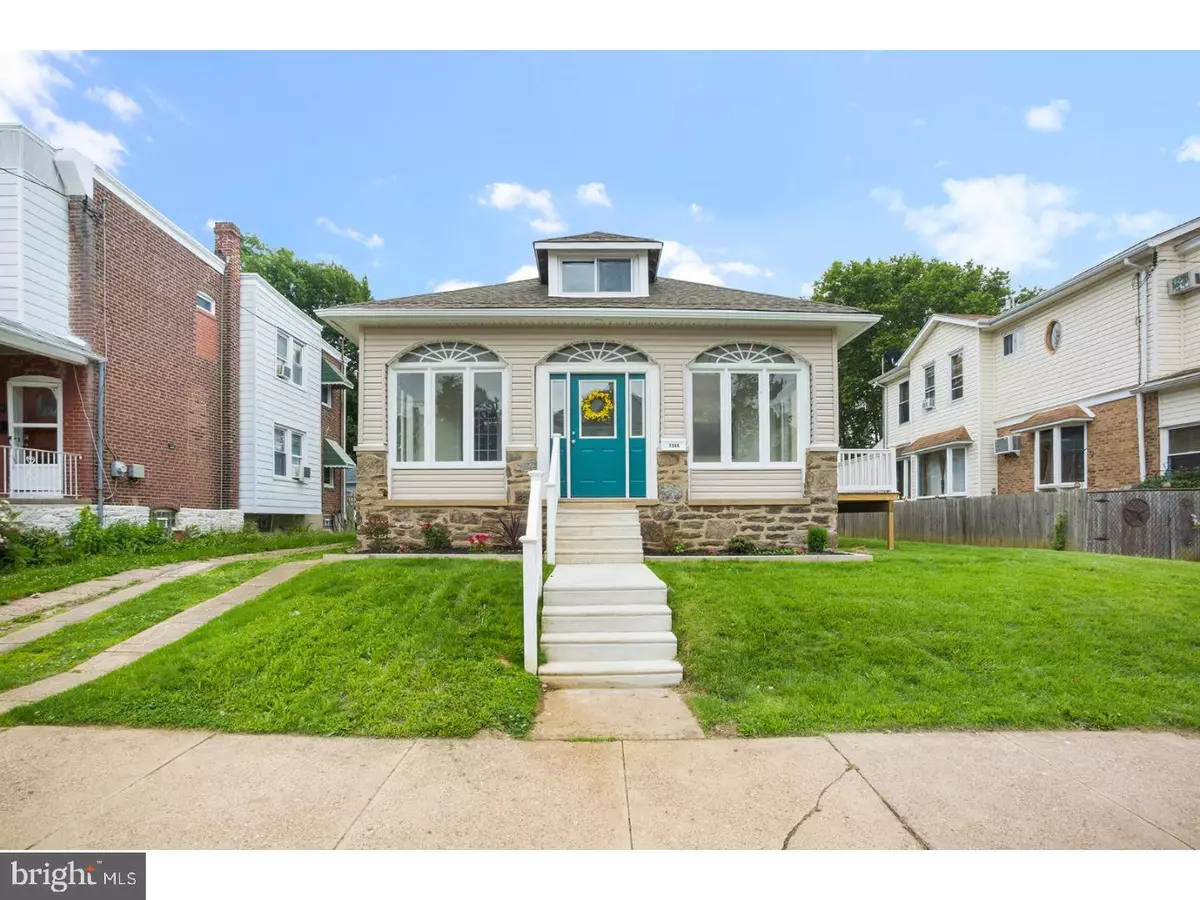$229,000
$225,000
1.8%For more information regarding the value of a property, please contact us for a free consultation.
7205 CLARIDGE ST Philadelphia, PA 19111
2 Beds
2 Baths
1,800 SqFt
Key Details
Sold Price $229,000
Property Type Single Family Home
Sub Type Detached
Listing Status Sold
Purchase Type For Sale
Square Footage 1,800 sqft
Price per Sqft $127
Subdivision Burholme
MLS Listing ID 1001870880
Sold Date 07/23/18
Style Bungalow
Bedrooms 2
Full Baths 2
HOA Y/N N
Abv Grd Liv Area 1,800
Originating Board TREND
Year Built 1950
Annual Tax Amount $2,801
Tax Year 2018
Lot Size 6,300 Sqft
Acres 0.14
Lot Dimensions 50X126
Property Description
Welcome home to your fully-renovated single-family on Claridge Street! Walk up your recently-installed cement steps through your bright front door into your enclosed porch, surrounded by windows. Walk through the French doors to your spacious living room with three over-sized windows, letting in lots of natural light, and recently-installed hardwood floors throughout. To the right is a large dining room with a sliding door to your deck - great for letting in fresh air and dining outside. The fully-renovated kitchen includes tall, white cabinets, granite countertops, tile backsplash and stainless steel appliances. Pass the kitchen to find your bathroom and two spacious bedrooms. Upstairs is your attic with easy access to a ton of storage space. Downstairs you'll find a completed finished basement with a laundry area, newly installed full bathroom, and a large bonus room. The bonus room has a door, which perfect for a home office space. Outside is a huge backyard, great for entertaining.
Location
State PA
County Philadelphia
Area 19111 (19111)
Zoning RSA3
Rooms
Other Rooms Living Room, Dining Room, Primary Bedroom, Kitchen, Family Room, Bedroom 1, Attic
Basement Full, Fully Finished
Interior
Interior Features Kitchen - Island, Butlers Pantry, Ceiling Fan(s), Kitchen - Eat-In
Hot Water Natural Gas
Heating Gas, Radiant
Cooling Central A/C
Flooring Wood, Tile/Brick
Equipment Cooktop, Built-In Range, Dishwasher, Disposal, Built-In Microwave
Fireplace N
Appliance Cooktop, Built-In Range, Dishwasher, Disposal, Built-In Microwave
Heat Source Natural Gas
Laundry Basement
Exterior
Exterior Feature Deck(s)
Water Access N
Accessibility None
Porch Deck(s)
Garage N
Building
Story 1.5
Sewer Public Sewer
Water Public
Architectural Style Bungalow
Level or Stories 1.5
Additional Building Above Grade
New Construction N
Schools
School District The School District Of Philadelphia
Others
Senior Community No
Tax ID 532406200
Ownership Fee Simple
Acceptable Financing Conventional, VA, FHA 203(b)
Listing Terms Conventional, VA, FHA 203(b)
Financing Conventional,VA,FHA 203(b)
Read Less
Want to know what your home might be worth? Contact us for a FREE valuation!

Our team is ready to help you sell your home for the highest possible price ASAP

Bought with Maher Tarazi • KW Greater West Chester

GET MORE INFORMATION





