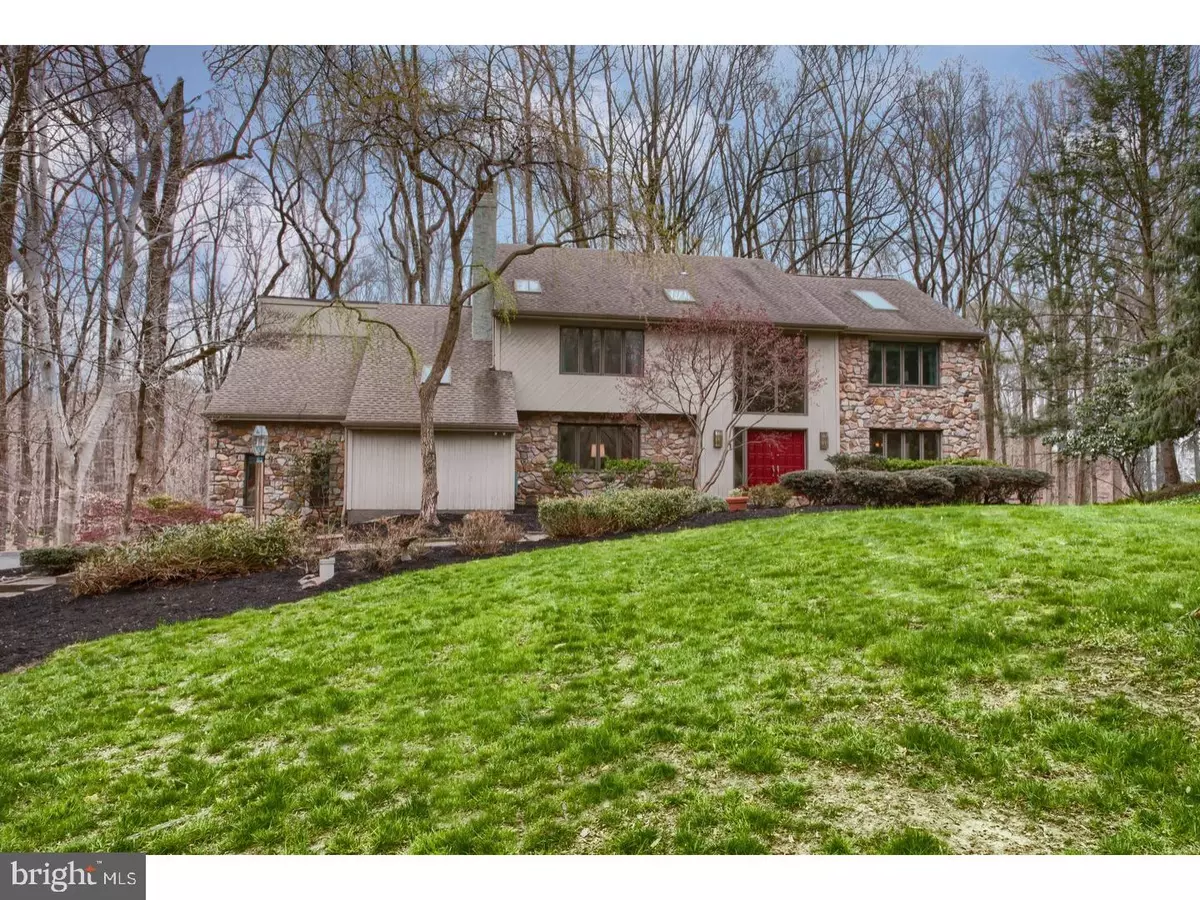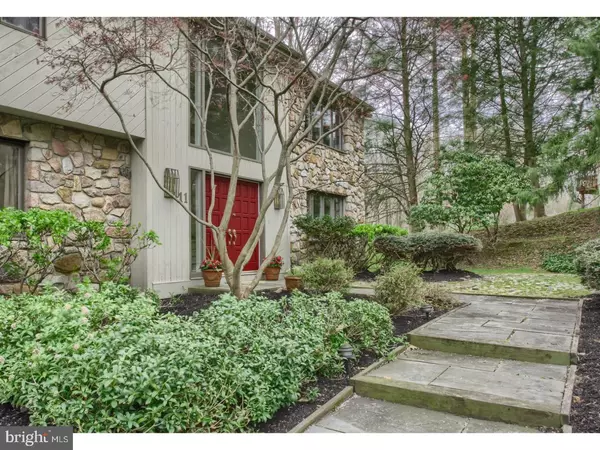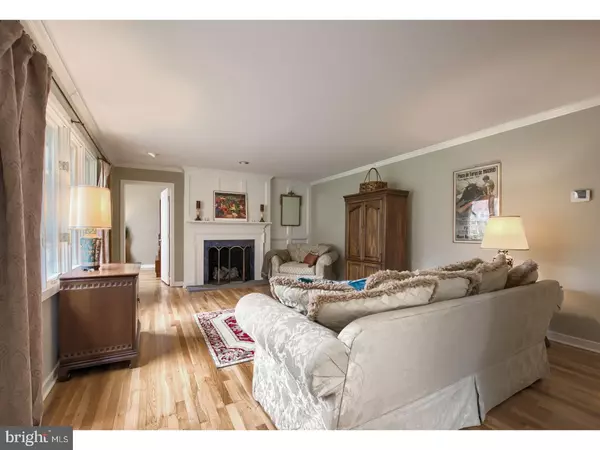$697,500
$719,900
3.1%For more information regarding the value of a property, please contact us for a free consultation.
11 SHADOW LN Chadds Ford, PA 19317
4 Beds
3 Baths
4,094 SqFt
Key Details
Sold Price $697,500
Property Type Single Family Home
Sub Type Detached
Listing Status Sold
Purchase Type For Sale
Square Footage 4,094 sqft
Price per Sqft $170
Subdivision Fair Hill
MLS Listing ID 1000448404
Sold Date 07/23/18
Style Contemporary
Bedrooms 4
Full Baths 2
Half Baths 1
HOA Fees $7/ann
HOA Y/N Y
Abv Grd Liv Area 4,094
Originating Board TREND
Year Built 1984
Annual Tax Amount $11,591
Tax Year 2018
Lot Size 2.200 Acres
Acres 2.2
Lot Dimensions 0X0
Property Description
A natural beauty, this impressive two story in highly regarded Fair Hill is nestled among trees on over a 2-acre property backing up to 26 acres of preserved land. While contemporary on the exterior, the interior will surprise you as this home offers a floor plan and features that are very tradidtional, along with soaring ceilings, skylights and an abundance of natural light. Screened porch and deck overlook the grounds, while large windows frame the views. Family room has vaulted ceiling with floor to ceiling stone fireplace. There's another fireplace in the lovely living room with custom moldings. Private first floor office. Hardwood floors throughout most of the main level. Generously sized updated chef's kitchen has professional stainless steel appliances and granite countertops. Renovated master suite bathroom offers jetted tub and separate shower. An updated second full hall bath and three bedrooms are down the hall. Finished basement with built in bar and outside entrance to paver patio with hot tub is the perfect entertaining space. Three car turned garage; updated HVAC. This private setting combines genuine beauty and commuter conveniences close to Greenville and downtown Kennett.
Location
State PA
County Chester
Area Pennsbury Twp (10364)
Zoning R2
Rooms
Other Rooms Living Room, Dining Room, Primary Bedroom, Bedroom 2, Bedroom 3, Kitchen, Family Room, Bedroom 1, Other, Attic
Basement Full, Outside Entrance, Fully Finished
Interior
Interior Features Primary Bath(s), Kitchen - Island, Butlers Pantry, Skylight(s), Ceiling Fan(s), Attic/House Fan, Central Vacuum, Stall Shower, Kitchen - Eat-In
Hot Water Electric
Heating Electric
Cooling Central A/C
Flooring Wood, Fully Carpeted, Tile/Brick
Fireplaces Number 2
Fireplaces Type Stone
Equipment Cooktop, Built-In Range, Oven - Wall, Oven - Self Cleaning, Dishwasher, Built-In Microwave
Fireplace Y
Appliance Cooktop, Built-In Range, Oven - Wall, Oven - Self Cleaning, Dishwasher, Built-In Microwave
Heat Source Electric
Laundry Main Floor
Exterior
Exterior Feature Deck(s), Patio(s), Porch(es)
Garage Spaces 3.0
Utilities Available Cable TV
Water Access N
Roof Type Shingle
Accessibility None
Porch Deck(s), Patio(s), Porch(es)
Attached Garage 3
Total Parking Spaces 3
Garage Y
Building
Lot Description Trees/Wooded
Story 2
Sewer On Site Septic
Water Well
Architectural Style Contemporary
Level or Stories 2
Additional Building Above Grade
Structure Type Cathedral Ceilings,9'+ Ceilings
New Construction N
Schools
Elementary Schools Hillendale
Middle Schools Charles F. Patton
High Schools Unionville
School District Unionville-Chadds Ford
Others
HOA Fee Include Common Area Maintenance
Senior Community No
Tax ID 64-05 -0072.3800
Ownership Fee Simple
Security Features Security System
Read Less
Want to know what your home might be worth? Contact us for a FREE valuation!

Our team is ready to help you sell your home for the highest possible price ASAP

Bought with Madeline Dobbs • Century 21 Emerald
GET MORE INFORMATION





