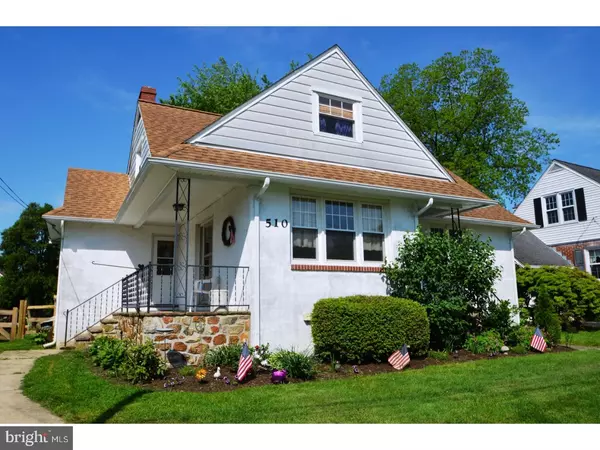$219,000
$219,000
For more information regarding the value of a property, please contact us for a free consultation.
510 CHATHAM ST Avondale, PA 19311
4 Beds
2 Baths
1,750 SqFt
Key Details
Sold Price $219,000
Property Type Single Family Home
Sub Type Detached
Listing Status Sold
Purchase Type For Sale
Square Footage 1,750 sqft
Price per Sqft $125
Subdivision None Available
MLS Listing ID 1001546374
Sold Date 07/25/18
Style Cape Cod
Bedrooms 4
Full Baths 2
HOA Y/N N
Abv Grd Liv Area 1,750
Originating Board TREND
Year Built 1948
Annual Tax Amount $3,597
Tax Year 2018
Lot Size 8,410 Sqft
Acres 0.19
Lot Dimensions 0X0
Property Description
Come see this lovely 4 bedroom and 2 full bath Cape style home located in Avondale Boro on a quiet back street with farmland views. Enter inside the first floor to find a Large eat in Kitchen with lots of cabinetry for extra storage, two bedrooms, full bath and very spacious great room with ample windows allowing for natural light to shine in. Upstairs offers two more bedrooms and another full bath. Home has beautiful wood floors throughout the whole house. Full basement with up graded electric panel box, newer heating system and an outside entrance leading out to spacious rear fenced yard for family enjoyment. Only retirement and downsizing allow this home to be available for someone else to call their new home. Located in the award- winning Avon Grove School District and close to major routes for easy commuting to all areas. Be sure to schedule your appointment today to see this Great home, it will not last long.
Location
State PA
County Chester
Area Avondale Boro (10304)
Zoning RES
Rooms
Other Rooms Living Room, Dining Room, Primary Bedroom, Bedroom 2, Bedroom 3, Kitchen, Bedroom 1
Basement Full, Unfinished, Outside Entrance, Drainage System
Interior
Interior Features Ceiling Fan(s), Kitchen - Eat-In
Hot Water Electric
Heating Oil, Hot Water
Cooling Central A/C
Flooring Wood, Vinyl
Equipment Oven - Self Cleaning
Fireplace N
Window Features Energy Efficient,Replacement
Appliance Oven - Self Cleaning
Heat Source Oil
Laundry Basement
Exterior
Exterior Feature Porch(es)
Garage Spaces 3.0
Fence Other
Utilities Available Cable TV
Water Access N
Roof Type Pitched,Shingle
Accessibility None
Porch Porch(es)
Total Parking Spaces 3
Garage N
Building
Lot Description Level, Open, Front Yard, Rear Yard
Story 1.5
Foundation Brick/Mortar
Sewer Public Sewer
Water Public
Architectural Style Cape Cod
Level or Stories 1.5
Additional Building Above Grade
New Construction N
Schools
Elementary Schools Avon Grove
Middle Schools Fred S. Engle
High Schools Avon Grove
School District Avon Grove
Others
Senior Community No
Tax ID 04-01 -0038
Ownership Fee Simple
Acceptable Financing Conventional
Listing Terms Conventional
Financing Conventional
Read Less
Want to know what your home might be worth? Contact us for a FREE valuation!

Our team is ready to help you sell your home for the highest possible price ASAP

Bought with Sara J Franco • Artisan Realty LLC

GET MORE INFORMATION





