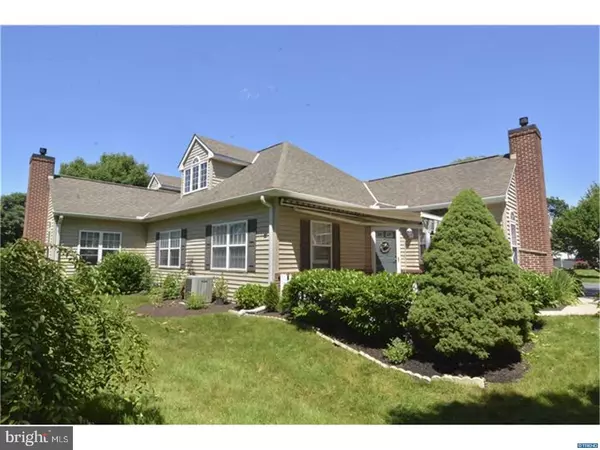$323,500
$318,000
1.7%For more information regarding the value of a property, please contact us for a free consultation.
8 CONCORD CROSSING LN Chadds Ford, PA 19317
3 Beds
3 Baths
1,263 Sqft Lot
Key Details
Sold Price $323,500
Property Type Townhouse
Sub Type Interior Row/Townhouse
Listing Status Sold
Purchase Type For Sale
Subdivision Concord Crossing
MLS Listing ID 1001870710
Sold Date 07/27/18
Style Cape Cod,Carriage House
Bedrooms 3
Full Baths 2
Half Baths 1
HOA Fees $265/mo
HOA Y/N Y
Originating Board TREND
Year Built 1997
Annual Tax Amount $5,484
Tax Year 2017
Lot Size 1,263 Sqft
Acres 0.03
Lot Dimensions IRREG
Property Description
Beautiful utterly charming Birmingham model Carriage Home in the sought after L.D. Dickinson community of Concord Crossing, close to Wilmington, the PHL airport, 202 and I-95. Hardwood flooring in the open concept living rm, dining rm, and kitchen with spectacular windows, a gas fireplace, deep sills and lots of sun. New gorgeous granite counters, stainless appliances, faucet and disposal in the well-equipped and open kitchen. Adjacent laundry/mud rm and oversized garage w/opener. This is a versatile as well as beautiful home as there are 2 possibilities for the Main Suite, one on the main level and one upstairs; each has walk in closets and lovely full baths. Also on the main floor is a powder rm w/new tile floor and a den which is being used as the 2nd bedrm. In the vast lower level, there is a big, comfortable family room and a finished office space plus lots of storage. Gorgeous!
Location
State PA
County Delaware
Area Concord Twp (10413)
Zoning RESID
Rooms
Other Rooms Living Room, Dining Room, Primary Bedroom, Bedroom 2, Kitchen, Family Room, Bedroom 1, Laundry, Other, Attic
Basement Full
Interior
Interior Features Primary Bath(s), Butlers Pantry, Skylight(s), Ceiling Fan(s), Stall Shower
Hot Water Natural Gas
Heating Gas, Forced Air
Cooling Central A/C
Flooring Wood, Fully Carpeted, Tile/Brick
Fireplaces Number 1
Fireplaces Type Gas/Propane
Equipment Built-In Range, Dishwasher, Refrigerator, Disposal, Energy Efficient Appliances, Built-In Microwave
Fireplace Y
Window Features Energy Efficient,Replacement
Appliance Built-In Range, Dishwasher, Refrigerator, Disposal, Energy Efficient Appliances, Built-In Microwave
Heat Source Natural Gas
Laundry Main Floor
Exterior
Exterior Feature Patio(s)
Parking Features Inside Access, Garage Door Opener
Garage Spaces 2.0
Fence Other
Utilities Available Cable TV
Water Access N
Roof Type Shingle
Accessibility None
Porch Patio(s)
Attached Garage 1
Total Parking Spaces 2
Garage Y
Building
Lot Description Corner, Cul-de-sac, Level, Open
Story 1.5
Foundation Concrete Perimeter
Sewer Public Sewer
Water Public
Architectural Style Cape Cod, Carriage House
Level or Stories 1.5
Structure Type Cathedral Ceilings
New Construction N
Schools
Elementary Schools Garnet Valley
Middle Schools Garnet Valley
High Schools Garnet Valley
School District Garnet Valley
Others
HOA Fee Include Common Area Maintenance,Lawn Maintenance,Snow Removal
Senior Community No
Tax ID 13-00-00234-05
Ownership Fee Simple
Acceptable Financing Conventional, VA, FHA 203(b)
Listing Terms Conventional, VA, FHA 203(b)
Financing Conventional,VA,FHA 203(b)
Read Less
Want to know what your home might be worth? Contact us for a FREE valuation!

Our team is ready to help you sell your home for the highest possible price ASAP

Bought with Gary A Mercer Sr. • KW Greater West Chester

GET MORE INFORMATION





