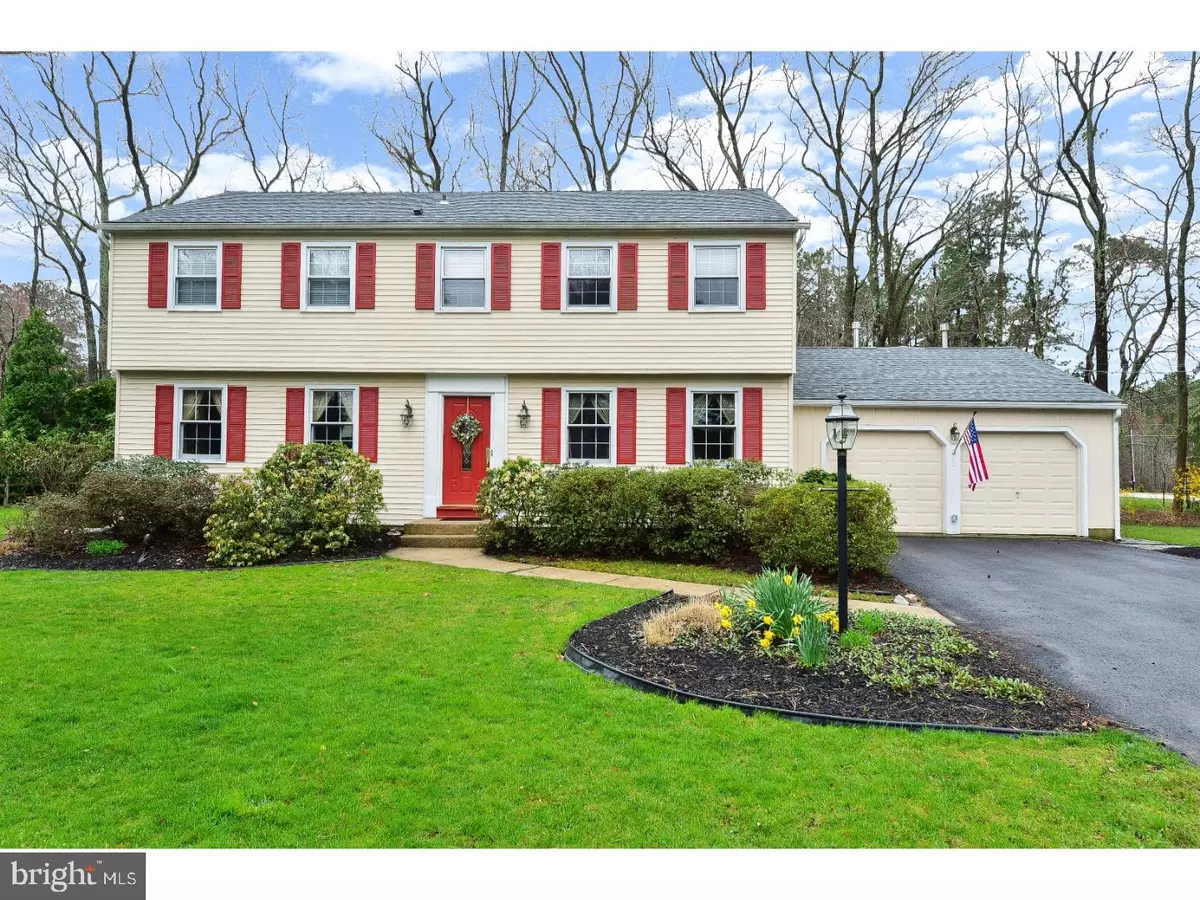$380,000
$389,900
2.5%For more information regarding the value of a property, please contact us for a free consultation.
2 BIRCHWOOD DR Medford, NJ 08055
4 Beds
3 Baths
3,089 SqFt
Key Details
Sold Price $380,000
Property Type Single Family Home
Sub Type Detached
Listing Status Sold
Purchase Type For Sale
Square Footage 3,089 sqft
Price per Sqft $123
Subdivision Birchwood Lakes
MLS Listing ID 1000407882
Sold Date 07/27/18
Style Colonial,Traditional
Bedrooms 4
Full Baths 2
Half Baths 1
HOA Fees $27/ann
HOA Y/N Y
Abv Grd Liv Area 3,089
Originating Board TREND
Year Built 1967
Annual Tax Amount $10,575
Tax Year 2017
Lot Size 0.462 Acres
Acres 0.46
Lot Dimensions 132X125X162X100
Property Description
Birchwood Lakes is home to this well-built Bob Meyer colonial with an expanded floor plan, offering waterviews from the rear of the home. Charming throughout, this impeccably maintained home welcomes you from the curb and includes lots of interior space to please everyone. Professional landscaping and lots of lush lawn are kept looking their finest with a well-fed inground sprinkler system. A large double entry storage shed adds plenty of space to keep your belongings. The traditional center hall floor plan has natural hardwood flooring extending t/o much of the home, formal Living and Dining Rooms,newer galley style Kitchen w/ white cabinets, white appliances,black granite countertops & neutral tiled backsplash and flooring which extends into the breakfast area; sliding doors provide access to the expansive Florida Room addition where you can relax, dine and entertain with views of the lake;Family Room has gas burning, brick fireplace; expansion includes a huge Great Room with conversation/media area, Office plus Studio/Playroom; Powder Room & oversized Laundry Room complete the main level; a turned staircase leads to upper level w/ hardwood flooring in the upper landing, plush neutral carpet covers hardwood flooring & extends t/out the area which includes Master with walk in closet, large tiled bathroom with corner shower; 3 additional bedrooms with generous closet space plus a well-appointed main bath; attic storage accessible with pulldown staircase on 2nd floor plus scuttle access in garage; French drain in the crawl space under home, oversized 2 car garage with workstation; gas line available for Kitchen range if desired; NEW ROOF with vents 2016; Birchwood Lakes association fee is optional but remains one of the most attractive features of this property. The entire family will love the fabulous Lake Beach, a walkable distance on the other side of the lake plus the tennis & basketball courts and baseball field behind the clubhouse. Enjoy the use of the lake for light boating, fishing or skating; centrally located near major highways for an easy commute, shopping restaurants nearby, highly rated Medford schools; a wise decision in every way.
Location
State NJ
County Burlington
Area Medford Twp (20320)
Zoning RES
Rooms
Other Rooms Living Room, Dining Room, Primary Bedroom, Bedroom 2, Bedroom 3, Kitchen, Family Room, Bedroom 1, Laundry, Other, Attic
Interior
Interior Features Primary Bath(s), Ceiling Fan(s), Stall Shower, Kitchen - Eat-In
Hot Water Natural Gas
Heating Gas, Forced Air, Zoned, Programmable Thermostat
Cooling Central A/C
Flooring Wood, Vinyl, Tile/Brick
Fireplaces Number 1
Fireplaces Type Brick, Gas/Propane
Equipment Built-In Range, Dishwasher, Disposal, Built-In Microwave
Fireplace Y
Appliance Built-In Range, Dishwasher, Disposal, Built-In Microwave
Heat Source Natural Gas
Laundry Main Floor
Exterior
Parking Features Inside Access, Garage Door Opener
Garage Spaces 5.0
Utilities Available Cable TV
Water Access N
View Water
Accessibility None
Attached Garage 2
Total Parking Spaces 5
Garage Y
Building
Lot Description Corner, Level, Trees/Wooded, Front Yard, Rear Yard, SideYard(s)
Story 2
Sewer Public Sewer
Water Public
Architectural Style Colonial, Traditional
Level or Stories 2
Additional Building Above Grade
New Construction N
Schools
Middle Schools Medford Township Memorial
School District Medford Township Public Schools
Others
HOA Fee Include Common Area Maintenance
Senior Community No
Tax ID 20-04908-00195
Ownership Fee Simple
Read Less
Want to know what your home might be worth? Contact us for a FREE valuation!

Our team is ready to help you sell your home for the highest possible price ASAP

Bought with Renee Michelle Nichols • Century 21 Alliance-Medford

GET MORE INFORMATION





