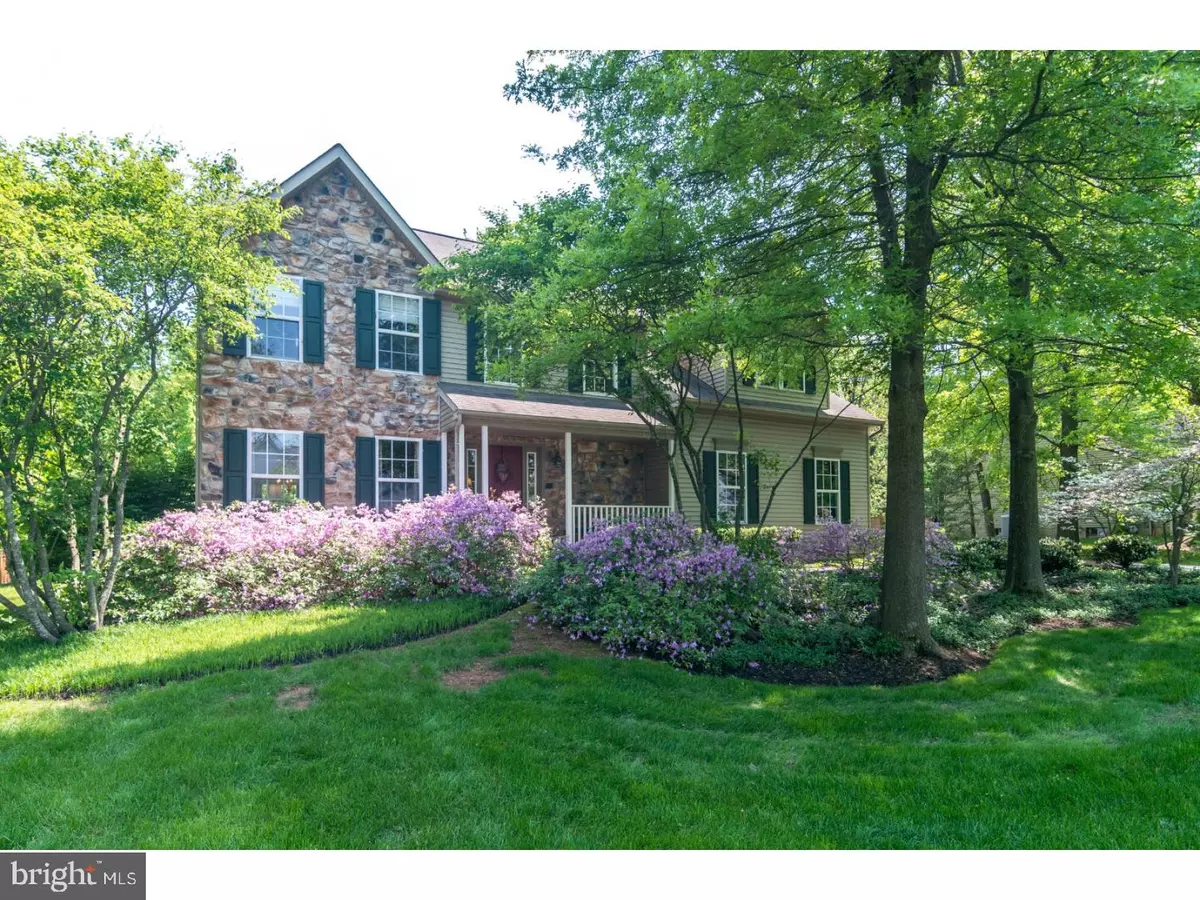$500,000
$509,000
1.8%For more information regarding the value of a property, please contact us for a free consultation.
861 FULTON AVE Lansdale, PA 19446
4 Beds
3 Baths
2,500 SqFt
Key Details
Sold Price $500,000
Property Type Single Family Home
Sub Type Detached
Listing Status Sold
Purchase Type For Sale
Square Footage 2,500 sqft
Price per Sqft $200
Subdivision Charter Oaks
MLS Listing ID 1001487214
Sold Date 07/27/18
Style Colonial
Bedrooms 4
Full Baths 2
Half Baths 1
HOA Y/N N
Abv Grd Liv Area 2,500
Originating Board TREND
Year Built 1996
Annual Tax Amount $7,005
Tax Year 2018
Lot Size 0.514 Acres
Acres 0.51
Lot Dimensions 120X187
Property Description
Welcome to the community of Charter Oaks, one of the most desirable neighborhoods in Upper Gwynedd with close proximity to parks, trains, and Merck campus. This handsome home is nestled among a park-like setting of perennial gardens and woodlands, and has been impeccably maintained and improved throughout the sellers' original ownership. A covered front porch and two-story foyer greets guests and provides a glimpse of the open floorplan. The living room provides a nice conversation area centered around a faux fireplace, and opens into the dining room for entertaining on more formal occasions. Hardwood floors and beautiful moldings create a cohesive feel throughout most of the main living areas. The heart of the home is the sunny eat-in kitchen with granite counters and island, stainless steel sink and high-end appliances, plenty of cabinets and even a pantry. A thoughtful addition extends from the kitchen creating a cozy family room with a wood burning fireplace that may be enjoyed while preparing meals or gathering around the breakfast table. The breakfast area opens to another beautiful addition - a sun room with cathedral ceiling, skylights and access to the paver patio. Professional hardscape and landscape extend the living area outdoors, overlooking the picturesque yard. Upstairs the main bedroom suites features a sitting room, two closets including a large walk-in. The private master bathroom includes a whirlpool tub, double sinks, and a stall shower. Three more generously-sized bedrooms share a full bathroom with double sinks on the upper level. This home has plenty of storage, including the unfinished basement and attached 2-car garage with inside access. Enjoy award-winning North Penn School District. Township offers open space, ball fields, walking trails, tennis and basketball courts, playgrounds and a 250 acre Wildlife Preserve. Downtown shopping, dining, malls, network of major highways and quaint Villages of Cedars & Skippack close by.
Location
State PA
County Montgomery
Area Upper Gwynedd Twp (10656)
Zoning R2
Rooms
Other Rooms Living Room, Dining Room, Primary Bedroom, Bedroom 2, Bedroom 3, Kitchen, Family Room, Bedroom 1, Other, Attic
Basement Full, Unfinished
Interior
Interior Features Primary Bath(s), Kitchen - Island, Butlers Pantry, Stall Shower, Kitchen - Eat-In
Hot Water Natural Gas
Heating Gas, Forced Air
Cooling Central A/C
Flooring Wood, Fully Carpeted, Tile/Brick
Fireplaces Number 1
Fireplaces Type Marble
Equipment Built-In Range, Oven - Self Cleaning, Dishwasher, Refrigerator, Disposal, Built-In Microwave
Fireplace Y
Window Features Bay/Bow,Replacement
Appliance Built-In Range, Oven - Self Cleaning, Dishwasher, Refrigerator, Disposal, Built-In Microwave
Heat Source Natural Gas
Laundry Basement
Exterior
Exterior Feature Patio(s), Porch(es)
Parking Features Inside Access, Garage Door Opener
Garage Spaces 2.0
Utilities Available Cable TV
Water Access N
Roof Type Pitched,Shingle
Accessibility None
Porch Patio(s), Porch(es)
Attached Garage 2
Total Parking Spaces 2
Garage Y
Building
Lot Description Level, Open, Trees/Wooded, Front Yard, Rear Yard, SideYard(s)
Story 2
Foundation Concrete Perimeter
Sewer Public Sewer
Water Public
Architectural Style Colonial
Level or Stories 2
Additional Building Above Grade
Structure Type Cathedral Ceilings
New Construction N
Schools
High Schools North Penn Senior
School District North Penn
Others
Senior Community No
Tax ID 56-00-02401-585
Ownership Fee Simple
Acceptable Financing Conventional, VA, FHA 203(b)
Listing Terms Conventional, VA, FHA 203(b)
Financing Conventional,VA,FHA 203(b)
Read Less
Want to know what your home might be worth? Contact us for a FREE valuation!

Our team is ready to help you sell your home for the highest possible price ASAP

Bought with Rachelle Maria Frazao • Keller Williams Real Estate-Doylestown

GET MORE INFORMATION





