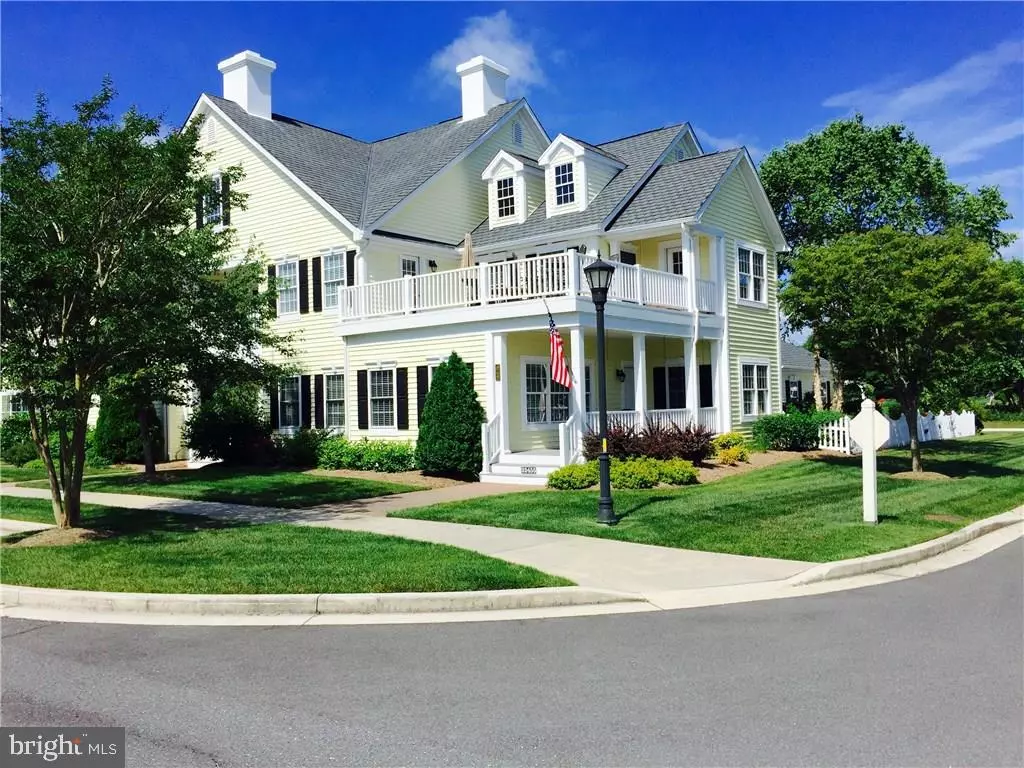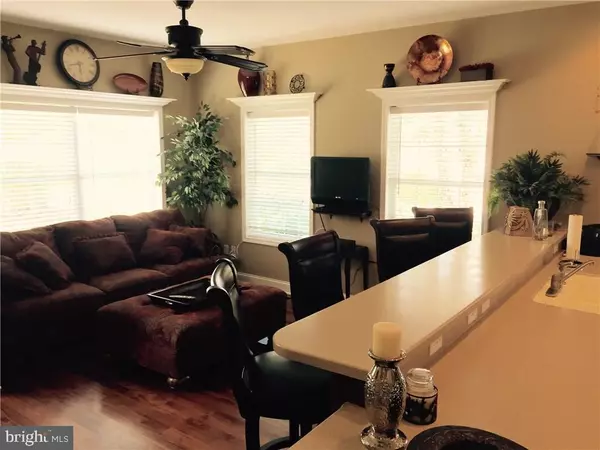$260,000
$289,000
10.0%For more information regarding the value of a property, please contact us for a free consultation.
32455 BACK NINE WAY #3768 Long Neck, DE 19966
4 Beds
4 Baths
2,700 SqFt
Key Details
Sold Price $260,000
Property Type Condo
Sub Type Condo/Co-op
Listing Status Sold
Purchase Type For Sale
Square Footage 2,700 sqft
Price per Sqft $96
Subdivision Baywood
MLS Listing ID 1001566220
Sold Date 07/27/18
Style Other
Bedrooms 4
Full Baths 3
Half Baths 1
Condo Fees $2,802/ann
HOA Fees $1/ann
HOA Y/N Y
Abv Grd Liv Area 2,700
Originating Board SCAOR
Year Built 2006
Property Description
Large end-unit townhome in beautiful Baywood. This home has a fabulous location with great views of the flowered tee boxes on the 18th hole, the pond and clubhouse. The home features a large master suite on the upper floor & second master with full bath on the first floor. Gourmet kitchen includes granite countertops & upgraded appliances, a breakfast and eat-in kitchen nook and a large dining room. The full, unfinished basement is waiting for you to add a large recreation room for additional living space. The home has an over-sized two-car garage and comes with a golf cart. Very private fenced backyard patio with lovely landscaping is your private oasis for entertaining or just relaxing. Hurry, this great home won't last and you'll never find a nicer lot in Baywood. Along with resident discounts for golf & at the clubhouse restaurant, enjoy the great community pool as well as the private bay beaches, marinas, fishing/crabbing in our sister communities on the Indian River Bay.
Location
State DE
County Sussex
Area Indian River Hundred (31008)
Zoning MEDIUM RESIDENTIAL
Direction Southeast
Rooms
Other Rooms Dining Room, Primary Bedroom, Sitting Room, Kitchen, Family Room, Den, Breakfast Room, Laundry, Additional Bedroom
Basement Full
Main Level Bedrooms 1
Interior
Interior Features Attic, Breakfast Area, Kitchen - Eat-In, Ceiling Fan(s), WhirlPool/HotTub, Wet/Dry Bar, Window Treatments
Hot Water Electric
Heating Forced Air, Gas, Propane, Heat Pump(s)
Cooling Central A/C, Heat Pump(s), Zoned
Flooring Carpet, Hardwood, Tile/Brick
Equipment Cooktop, Dishwasher, Disposal, Dryer - Electric, Exhaust Fan, Icemaker, Refrigerator, Microwave, Oven/Range - Gas, Washer, Water Heater
Furnishings No
Fireplace N
Window Features Insulated,Screens
Appliance Cooktop, Dishwasher, Disposal, Dryer - Electric, Exhaust Fan, Icemaker, Refrigerator, Microwave, Oven/Range - Gas, Washer, Water Heater
Heat Source Bottled Gas/Propane
Exterior
Exterior Feature Balcony, Patio(s), Porch(es)
Parking Features Garage Door Opener
Garage Spaces 6.0
Fence Partially
Utilities Available Under Ground, Propane, Phone Available, Electric Available, Cable TV, Cable TV Available, DSL Available, Fiber Optics Available
Amenities Available Beach, Bike Trail, Boat Ramp, Boat Dock/Slip, Community Center, Fitness Center, Golf Course, Jog/Walk Path, Marina/Marina Club, Pier/Dock, Tot Lots/Playground, Pool - Outdoor, Swimming Pool, Putting Green, Security, Tennis Courts, Water/Lake Privileges
Water Access Y
View Lake, Pond
Roof Type Architectural Shingle
Accessibility Other
Porch Balcony, Patio(s), Porch(es)
Total Parking Spaces 6
Garage Y
Building
Lot Description Landscaping
Building Description 9'+ Ceilings,Dry Wall, Guard System
Story 2
Foundation Block
Sewer Private Sewer
Water Public
Architectural Style Other
Level or Stories 2
Additional Building Above Grade
Structure Type 9'+ Ceilings,Dry Wall
New Construction N
Schools
School District Indian River
Others
HOA Fee Include Lawn Maintenance,Common Area Maintenance,Ext Bldg Maint,Insurance,Reserve Funds,Snow Removal
Senior Community No
Tax ID 234-17.00-175.00-3768
Ownership Condominium
SqFt Source Estimated
Security Features Sprinkler System - Indoor
Acceptable Financing Cash, Conventional
Horse Property N
Listing Terms Cash, Conventional
Financing Cash,Conventional
Special Listing Condition Standard
Read Less
Want to know what your home might be worth? Contact us for a FREE valuation!

Our team is ready to help you sell your home for the highest possible price ASAP

Bought with Danielle Lent • BAYWOOD HOMES LLC

GET MORE INFORMATION





