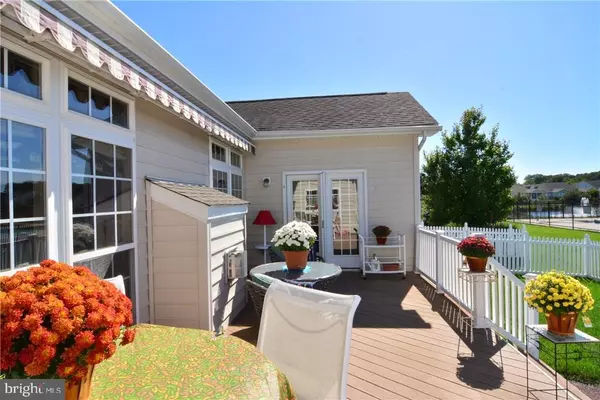$467,500
$485,000
3.6%For more information regarding the value of a property, please contact us for a free consultation.
37138 LORD BALTIMORE LN Ocean View, DE 19970
5 Beds
4 Baths
5,100 SqFt
Key Details
Sold Price $467,500
Property Type Single Family Home
Sub Type Detached
Listing Status Sold
Purchase Type For Sale
Square Footage 5,100 sqft
Price per Sqft $91
Subdivision Lord Baltimore
MLS Listing ID 1001568522
Sold Date 07/27/18
Style Colonial
Bedrooms 5
Full Baths 3
Half Baths 1
HOA Fees $88/ann
HOA Y/N Y
Abv Grd Liv Area 5,100
Originating Board SCAOR
Year Built 2005
Lot Size 9,148 Sqft
Acres 0.21
Property Description
Large, well-appointed home that has been meticulously maintained! As you tour each lovingly decorated room, admire the upgrades that make this home a standout! Gourmet kitchen with maple cabinets, double oven, corian counters and stainless appliances, morning room with stunning chandelier, dryclean system in the laundry area, expanded 1st floor master suite, master bath with tile shower and tub, and tinted windows to protect furniture and flooring while still keeping the home feeling bright and open. The list continues as you work your way to the second floor! Huge bonus room that can be used as a second master suite with full bathroom, three additional bedrooms with full bath to share, specialty ceiling fans in each room, and a lovely walkway. The entire home is also wired for sound! Plantation shutters, custom shades and blinds all convey with the home. Outside you will enjoy the maintenance free decking and fenced in yard. Great space, beautiful home - priced to sell!
Location
State DE
County Sussex
Area Baltimore Hundred (31001)
Zoning MR
Rooms
Main Level Bedrooms 1
Interior
Interior Features Attic, Breakfast Area, Entry Level Bedroom, Ceiling Fan(s), Window Treatments
Hot Water Electric
Heating Heat Pump(s)
Cooling Central A/C, Heat Pump(s), Zoned
Flooring Carpet, Hardwood, Tile/Brick
Fireplaces Number 1
Fireplaces Type Gas/Propane
Equipment Cooktop, Dishwasher, Disposal, Dryer - Electric, Icemaker, Refrigerator, Microwave, Oven - Double, Washer, Water Heater
Furnishings No
Fireplace Y
Appliance Cooktop, Dishwasher, Disposal, Dryer - Electric, Icemaker, Refrigerator, Microwave, Oven - Double, Washer, Water Heater
Heat Source Electric
Exterior
Exterior Feature Deck(s)
Parking Features Garage Door Opener
Garage Spaces 3.0
Fence Partially
Amenities Available Community Center, Pool - Outdoor, Swimming Pool
Water Access N
Roof Type Architectural Shingle
Accessibility 2+ Access Exits
Porch Deck(s)
Attached Garage 3
Total Parking Spaces 3
Garage Y
Building
Story 2
Foundation Block, Crawl Space
Sewer Public Sewer
Water Public
Architectural Style Colonial
Level or Stories 2
Additional Building Above Grade
New Construction N
Schools
School District Indian River
Others
Senior Community No
Tax ID 134-12.00-2635.00
Ownership Fee Simple
SqFt Source Estimated
Security Features Security System
Acceptable Financing Cash, Conventional
Listing Terms Cash, Conventional
Financing Cash,Conventional
Special Listing Condition Standard
Read Less
Want to know what your home might be worth? Contact us for a FREE valuation!

Our team is ready to help you sell your home for the highest possible price ASAP

Bought with ELIZABETH KAPP • Long & Foster Real Estate, Inc.
GET MORE INFORMATION





