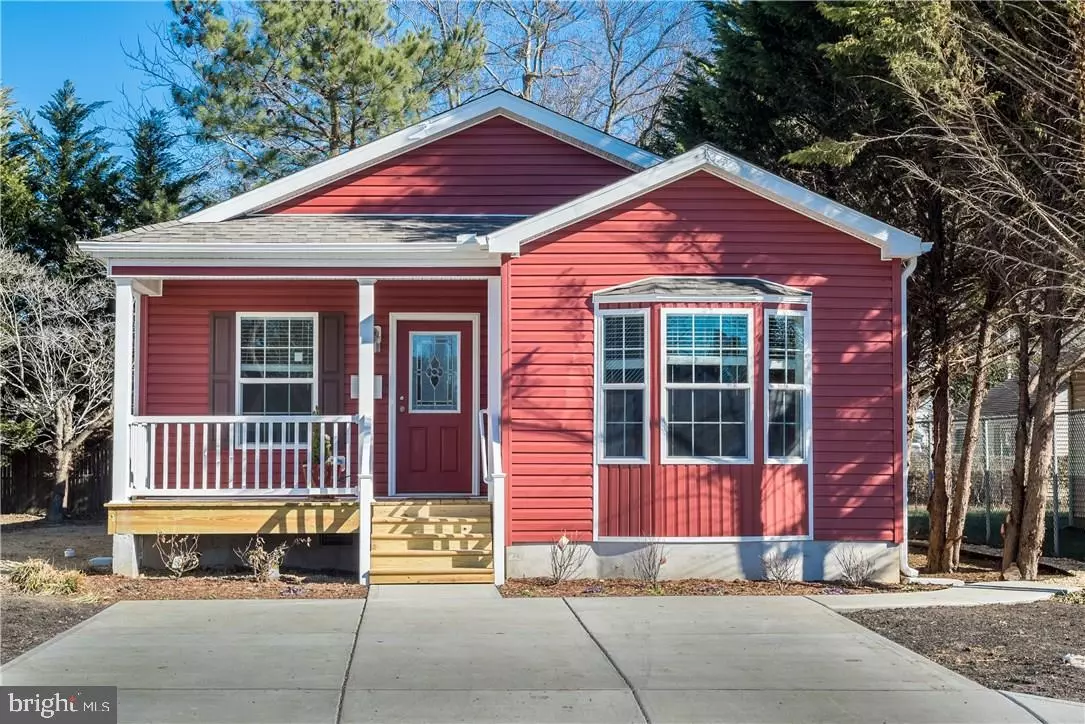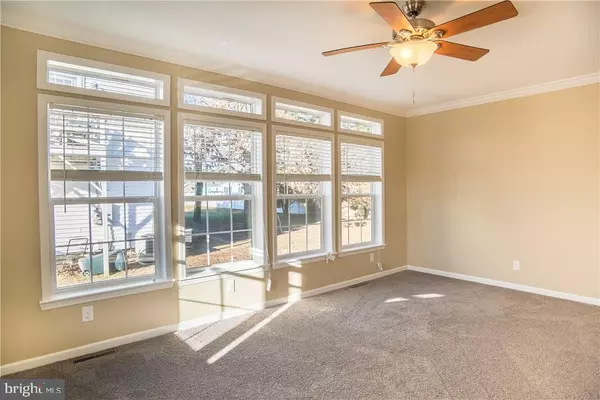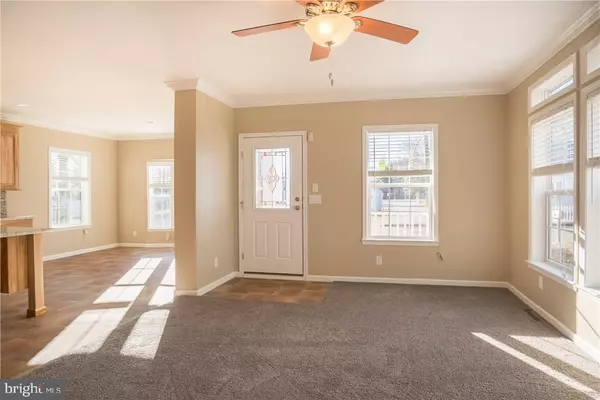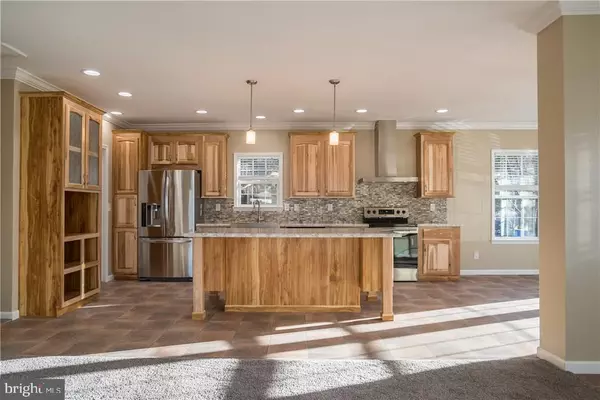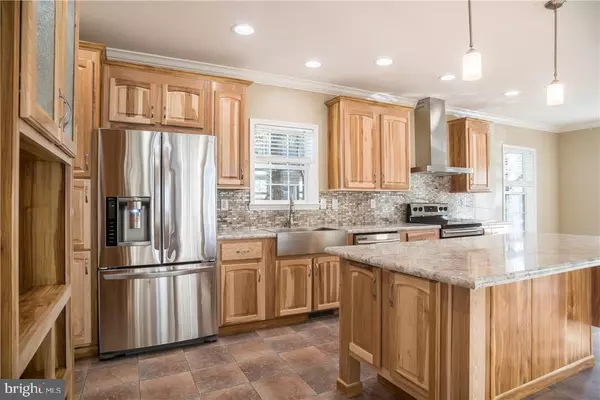$230,000
$239,900
4.1%For more information regarding the value of a property, please contact us for a free consultation.
405 CEDAR ST Milton, DE 19968
3 Beds
2 Baths
1,400 SqFt
Key Details
Sold Price $230,000
Property Type Single Family Home
Sub Type Detached
Listing Status Sold
Purchase Type For Sale
Square Footage 1,400 sqft
Price per Sqft $164
Subdivision None Available
MLS Listing ID 1001569608
Sold Date 07/27/18
Style Coastal
Bedrooms 3
Full Baths 2
HOA Y/N N
Abv Grd Liv Area 1,400
Originating Board SCAOR
Year Built 2018
Annual Tax Amount $1,200
Lot Size 5,000 Sqft
Acres 0.11
Lot Dimensions 52x106x52x107
Property Description
SMALL TOWN VIBE. Fleeting opportunity for affordable, adorable, effortless living the Village of Milton. Stroll downtown to the library, parks, cafes or theater. Kayak on the Broadkill. Delaware Bay sandy, white beaches of Broadkill an easy ten minutes away. See it, Touch it, Feel it, Own it & Move in this new construction home boasting an open concept floor plan and finer finishes & detail, such as: 9? ceilings; ceiling fans; transom windows; stainless steel appliances; stainless steel farm sink; recessed lighting; hickory cabinets; tile backsplash; tile walk-in shower; crown molding. An upscale look at an affordable price. Come home to single level luxury & life?s simple pleasures at 405 Cedar Street, Milton. Seller will install cable jack(s) in locations of the buyer's choice.
Location
State DE
County Sussex
Area Broadkill Hundred (31003)
Zoning AR1
Rooms
Other Rooms Living Room, Primary Bedroom, Kitchen, Breakfast Room, Laundry, Other, Additional Bedroom
Main Level Bedrooms 3
Interior
Interior Features Breakfast Area, Kitchen - Eat-In, Kitchen - Island, Entry Level Bedroom, Ceiling Fan(s), Window Treatments
Hot Water Electric
Heating Forced Air, Heat Pump(s)
Cooling Central A/C
Flooring Carpet, Vinyl
Equipment Dishwasher, Oven/Range - Electric, Range Hood, Refrigerator, Washer/Dryer Stacked, Water Heater
Furnishings No
Fireplace N
Window Features Insulated,Screens
Appliance Dishwasher, Oven/Range - Electric, Range Hood, Refrigerator, Washer/Dryer Stacked, Water Heater
Heat Source Electric
Exterior
Exterior Feature Porch(es)
Garage Spaces 3.0
Utilities Available Cable TV Available
Water Access N
Roof Type Architectural Shingle
Accessibility None
Porch Porch(es)
Road Frontage Public
Total Parking Spaces 3
Garage N
Building
Lot Description Partly Wooded
Story 1
Foundation Block, Crawl Space
Sewer Public Sewer
Water Public
Architectural Style Coastal
Level or Stories 1
Additional Building Above Grade
New Construction Y
Schools
School District Cape Henlopen
Others
Senior Community No
Tax ID 235-14.16-14.01
Ownership Fee Simple
SqFt Source Estimated
Acceptable Financing Cash, Conventional
Listing Terms Cash, Conventional
Financing Cash,Conventional
Special Listing Condition Standard
Read Less
Want to know what your home might be worth? Contact us for a FREE valuation!

Our team is ready to help you sell your home for the highest possible price ASAP

Bought with SUZANNE MACNAB • RE/MAX Coastal

GET MORE INFORMATION

