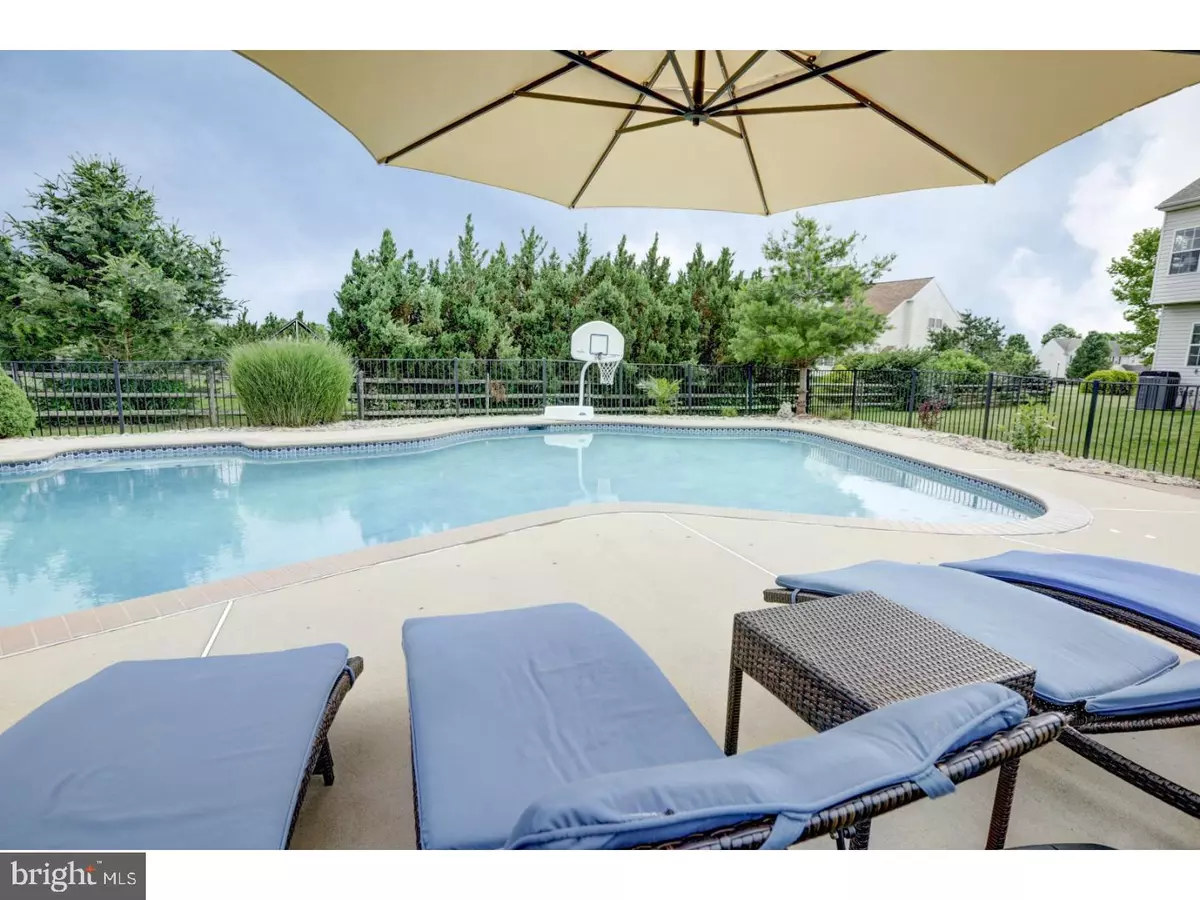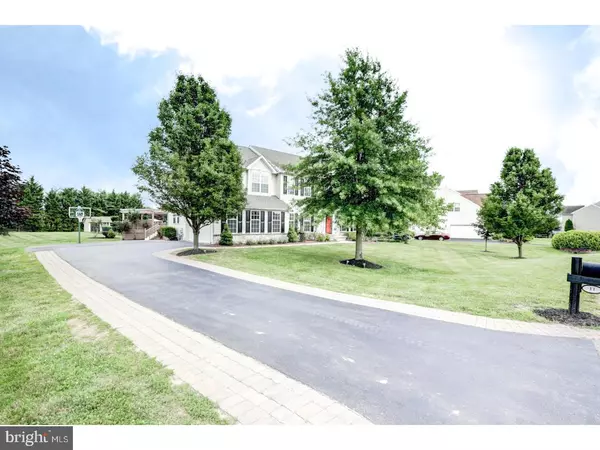$449,000
$450,000
0.2%For more information regarding the value of a property, please contact us for a free consultation.
11 FAIRVIEW AVE Middletown, DE 19709
4 Beds
3 Baths
3,050 SqFt
Key Details
Sold Price $449,000
Property Type Single Family Home
Sub Type Detached
Listing Status Sold
Purchase Type For Sale
Square Footage 3,050 sqft
Price per Sqft $147
Subdivision Fairview Farm
MLS Listing ID 1001913588
Sold Date 07/27/18
Style Colonial
Bedrooms 4
Full Baths 2
Half Baths 1
HOA Fees $25/ann
HOA Y/N Y
Abv Grd Liv Area 3,050
Originating Board TREND
Year Built 2002
Annual Tax Amount $3,110
Tax Year 2017
Lot Size 0.750 Acres
Acres 0.75
Lot Dimensions 142X281
Property Description
This is by far a treasure to be found! Rarely ever do you have an opportunity to purchase a home in Fairview Farms let alone a gem like this one. This entertainers delight is nestled on 3/4 acres across from community open space. Expanded side-entry driveway, you'll have plenty of room to park all your vehicles! Before you head inside, you MUST see the backyard! Paver stones lead to the freshly painted deck and pergola that is ready for your summer bbqs with stunning views of your heated in-ground saltwater pool. Concrete patio within your fenced pool area, professionally maintained and manicured with mature landscaping leaves you nothing to do but enjoy it! But wait! There's more! The inside is equally as impressive! There are three finished levels for you to check out with over 3500 square feet. Open your front door to the large center-hall foyer which opens up to the second floor and immediately you'll feel right at home. Fresh neutral paint, attractive moldings and hardwood floors will lead you to both the living room and dining room. Ahead is the kitchen area which is open concept to the 2-story family room and sunroom area... flooded with natural light and endless views of your backyard paradise. The kitchen boasts 42" cabinets with crown molding, a large center island, granite countertops, tile backsplash and gas stainless steel stove. The laundry room is behind this spot and is convenient to the garage as well. Far side of the family room is an office/play room. Upstairs, all 4 bedrooms have all been freshly painted for you to move right in! Master bedroom has a large walk-in closet and dressing area/sitting room. Master bathroom has been recently updated and when you s! One more place to check out... the basement is finished! Media room, man cave, game room, or play area... this space has LOTS of possibilities and its ready for you to move right in! Pictures won't do this home justice. Get out and see this home today! *New HVAC & Roof 2016
Location
State DE
County New Castle
Area South Of The Canal (30907)
Zoning NC21
Rooms
Other Rooms Living Room, Dining Room, Primary Bedroom, Bedroom 2, Bedroom 3, Kitchen, Family Room, Bedroom 1, Laundry, Other, Attic
Basement Full
Interior
Interior Features Primary Bath(s), Kitchen - Island, Butlers Pantry, Ceiling Fan(s), Stall Shower, Dining Area
Hot Water Natural Gas
Heating Gas, Forced Air
Cooling Central A/C
Flooring Wood, Fully Carpeted, Vinyl, Tile/Brick
Fireplaces Number 1
Fireplaces Type Gas/Propane
Equipment Built-In Range, Oven - Self Cleaning, Dishwasher, Refrigerator, Energy Efficient Appliances, Built-In Microwave
Fireplace Y
Appliance Built-In Range, Oven - Self Cleaning, Dishwasher, Refrigerator, Energy Efficient Appliances, Built-In Microwave
Heat Source Natural Gas
Laundry Main Floor
Exterior
Exterior Feature Deck(s), Patio(s)
Garage Spaces 5.0
Fence Other
Pool In Ground
Utilities Available Cable TV
Amenities Available Tot Lots/Playground
Water Access N
Roof Type Pitched,Shingle
Accessibility None
Porch Deck(s), Patio(s)
Attached Garage 2
Total Parking Spaces 5
Garage Y
Building
Lot Description Level
Story 2
Foundation Concrete Perimeter
Sewer Public Sewer
Water Public
Architectural Style Colonial
Level or Stories 2
Additional Building Above Grade
Structure Type Cathedral Ceilings,9'+ Ceilings,High
New Construction N
Schools
Elementary Schools Bunker Hill
Middle Schools Alfred G. Waters
High Schools Appoquinimink
School District Appoquinimink
Others
HOA Fee Include Common Area Maintenance,Snow Removal
Senior Community No
Tax ID 11-057.00-123
Ownership Fee Simple
Acceptable Financing Conventional, VA, FHA 203(b)
Listing Terms Conventional, VA, FHA 203(b)
Financing Conventional,VA,FHA 203(b)
Read Less
Want to know what your home might be worth? Contact us for a FREE valuation!

Our team is ready to help you sell your home for the highest possible price ASAP

Bought with David Vetri • 21st Century Real Estate

GET MORE INFORMATION





