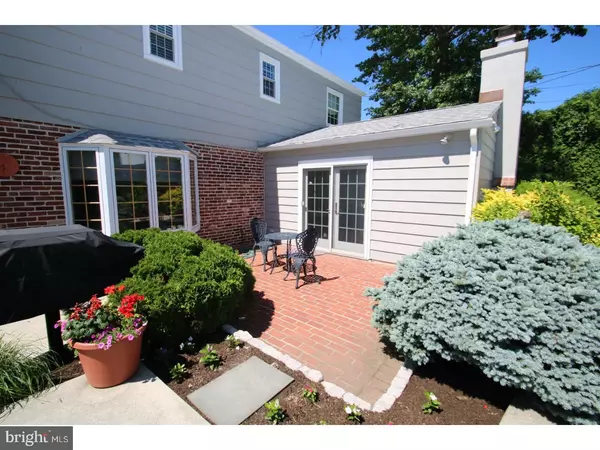$425,000
$409,977
3.7%For more information regarding the value of a property, please contact us for a free consultation.
61 GARLOR DR Havertown, PA 19083
4 Beds
3 Baths
2,836 SqFt
Key Details
Sold Price $425,000
Property Type Single Family Home
Sub Type Detached
Listing Status Sold
Purchase Type For Sale
Square Footage 2,836 sqft
Price per Sqft $149
Subdivision Marilyn Park
MLS Listing ID 1001891208
Sold Date 07/30/18
Style Colonial,Traditional
Bedrooms 4
Full Baths 2
Half Baths 1
HOA Y/N N
Abv Grd Liv Area 2,836
Originating Board TREND
Year Built 1963
Annual Tax Amount $9,185
Tax Year 2018
Lot Size 9,975 Sqft
Acres 0.23
Lot Dimensions 78X130
Property Description
YOUR SUBURBAN OASIS AWAITS..just in time for Summer poolside parties!Amazing brick colonial in sought after Marilyn Park!This immaculate home is the epitome of "move-in ready",pretty & pampered!Sellers have thought of everything in detail to allow for a smooth & safe home.Terms of endearment include sun-filled rooms,new HVAC(8/17),dimensional main roof(3/11).Addition roof (9/13),alarm system($117/quarter),leaf guard system,repl.windows,CF's w/remotes,Bahama shutters,200 amp elec,landscaped lot,new lt fixtures & FP.Curb appeal galore!The wide & private front porch offers a place to relax at the end of the day.Step into the CH via the new lead glass door w/sidelites.Center hall PR-Toto toilet-2 yrs young.The LR boasts CM,oatmeal w/w,Hunter Douglas Silhouette mesh blinds & a huge picture window w/deep sill.The DR comes complete w/CM,CR,hw's.The EIK shows off medium cherry cabinetry,tile flr,& a deep sill at the back 4-paneled Pella bay window w/rolled shades.The s/s Kitchen Aid fridge is 2 yrs old,& the DW is 6 mo old-both on an emergency shut off.GE eye level double oven.Off the kitchen is the mudrm/laundry w/new tub,new Whirlpool W/D-braided hoses,large closet,newer dome lt and storm door..to the private pool area!Let's talk about that!Paradise!Pavered patio trimmed in Belgium block.The pool itself has had $23,000 in upgrades in the last 8 mos-new tile,coping,winter cover,resurfacing.The walkways & areas for lounging intricately entwine around the pool.Split laurels & arborvitaes for privacy.Fencing w/special pool locks on gates for safety.Accent lighting too!Bonus-the pool furniture and gas grille w/gas line are included!A section of the pool is a jacuzzi.From the patio,step into the GreatRoom via the French doors.An addition was tied in to the existing FR to create a huge but cozy space.Some amenities:focal point raised hearth brick FP,pegged hw floors,taupe carpets.You'll have lots of ideas on how to utilize this space!12 recessed lts in the stucco ceiling.Upstairs is the Master suite-2 WI closets,3 windows strategically placed to allow good furniture placement,CT bath w/seamless corner stall shower('11),Carrera marble atop the antique vanity sink,beveled mirror. Dressing rm w/vanity.Wonderful space!Good closets in the other 3 BR's.Attic access from BR #4.Hall bath w/new,high vanity sink & white octagonal flr.The LL finished area is carpeted & has barnboard walls.Close to Merion GC,the"Y"& CREC at Haverford,shops & eateries,airport& KOP via 476.Warranty!
Location
State PA
County Delaware
Area Haverford Twp (10422)
Zoning RES
Rooms
Other Rooms Living Room, Dining Room, Primary Bedroom, Bedroom 2, Bedroom 3, Kitchen, Family Room, Bedroom 1, Laundry, Other, Attic
Basement Full, Fully Finished
Interior
Interior Features Primary Bath(s), Ceiling Fan(s), Attic/House Fan, Stain/Lead Glass, WhirlPool/HotTub, Stall Shower, Breakfast Area
Hot Water Natural Gas
Heating Gas, Forced Air
Cooling Central A/C
Flooring Wood, Fully Carpeted, Vinyl, Tile/Brick
Fireplaces Number 1
Fireplaces Type Brick
Equipment Oven - Wall, Oven - Double, Oven - Self Cleaning, Dishwasher, Disposal
Fireplace Y
Window Features Bay/Bow,Energy Efficient,Replacement
Appliance Oven - Wall, Oven - Double, Oven - Self Cleaning, Dishwasher, Disposal
Heat Source Natural Gas
Laundry Main Floor
Exterior
Exterior Feature Patio(s), Porch(es)
Parking Features Garage Door Opener
Garage Spaces 3.0
Fence Other
Pool In Ground
Utilities Available Cable TV
Water Access N
Roof Type Pitched,Shingle
Accessibility None
Porch Patio(s), Porch(es)
Attached Garage 1
Total Parking Spaces 3
Garage Y
Building
Story 2
Foundation Concrete Perimeter
Sewer Public Sewer
Water Public
Architectural Style Colonial, Traditional
Level or Stories 2
Additional Building Above Grade
New Construction N
Schools
Elementary Schools Coopertown
Middle Schools Haverford
High Schools Haverford Senior
School District Haverford Township
Others
Senior Community No
Tax ID 22-04-00392-27
Ownership Fee Simple
Security Features Security System
Acceptable Financing Conventional, VA, FHA 203(b)
Listing Terms Conventional, VA, FHA 203(b)
Financing Conventional,VA,FHA 203(b)
Read Less
Want to know what your home might be worth? Contact us for a FREE valuation!

Our team is ready to help you sell your home for the highest possible price ASAP

Bought with Erica L Deuschle • BHHS Fox & Roach-Haverford

GET MORE INFORMATION





