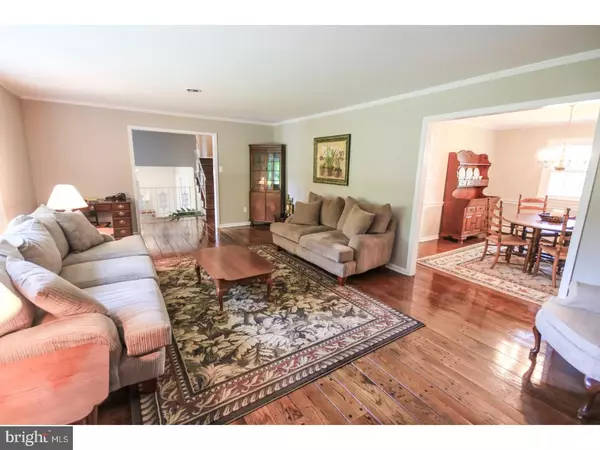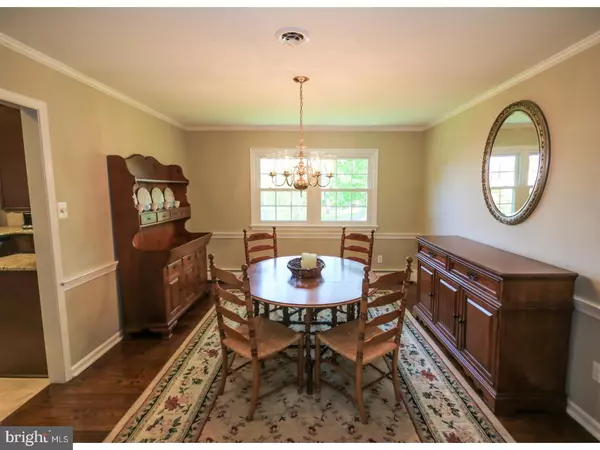$526,000
$519,900
1.2%For more information regarding the value of a property, please contact us for a free consultation.
1334 UNIVERSITY DR Yardley, PA 19067
4 Beds
3 Baths
3,318 SqFt
Key Details
Sold Price $526,000
Property Type Single Family Home
Sub Type Detached
Listing Status Sold
Purchase Type For Sale
Square Footage 3,318 sqft
Price per Sqft $158
Subdivision Sandy Run
MLS Listing ID 1001190674
Sold Date 07/30/18
Style Traditional,Split Level
Bedrooms 4
Full Baths 2
Half Baths 1
HOA Y/N N
Abv Grd Liv Area 2,943
Originating Board TREND
Year Built 1976
Annual Tax Amount $9,579
Tax Year 2018
Lot Size 1,300 Sqft
Acres 0.03
Lot Dimensions 10X130
Property Description
Immaculate - Updated - 3,000+ sqr ft. Yardley home with beautiful Sun Room addition and finished basement. Located on a manicured, mature landscaped corner lot. Generous rooms thruout, large entry foyer w/ stone planter, unique random width plank floors in the main living area. The kitchen has been recently remodeled featuring granite counters and SS appliances. Redesigned master suite with large bedroom area, 9x4 dressing area with full wall closets and remodeled master bath with ceiling height tiled shower and granite top vanity. 3 additional large bedrooms and a remodeled hall bath complete the 2nd floor which features wood floors thruout as well. The lower level provides a spacious but cozy Family room with warm stone F/P large stone hearth and custom shelving, remodeled powder room and huge 12 x 12 mud room/laundry with lots of cabinets and storage. From the family room you'll find french doors leading to the sunlit 3 season sun room with multiple access to the huge party deck, plenty of room for family gatherings with built in benches and graced by a Japanese red maple and views of the rear yard. The basement offers an additional finished area at grade level with rear windows and rear yard access, authentic knotty pine paneling, custom cabinetry and wood burning stove makes for a wonderful playroom or family room area, there's still plenty of unfurnished area with additional cabinetry, storage and utility access. Convenient, side entry 2 car garage with circular drive for easy access. Other upgrades include new roof 5/2018, replaced windows thruout, newer A/C 2016 and freshly painted thruout most of the interior. Easy access to I-95 and a short bike ride to downtown Yardley Boro, the Canal path and the Township pool and amenities. The owners have lovingly maintained this home and have painstakingly taken care to provide a move in ready home for the new owners to enjoy as they have and are offering a 1 year home warranty as well.
Location
State PA
County Bucks
Area Lower Makefield Twp (10120)
Zoning R2
Rooms
Other Rooms Living Room, Dining Room, Primary Bedroom, Bedroom 2, Bedroom 3, Kitchen, Family Room, Bedroom 1, Laundry, Other
Basement Full
Interior
Interior Features Kitchen - Eat-In
Hot Water S/W Changeover
Heating Oil, Baseboard
Cooling Central A/C
Fireplaces Number 2
Fireplace Y
Heat Source Oil
Laundry Lower Floor
Exterior
Garage Spaces 5.0
Water Access N
Accessibility None
Attached Garage 2
Total Parking Spaces 5
Garage Y
Building
Story Other
Sewer Public Sewer
Water Public
Architectural Style Traditional, Split Level
Level or Stories Other
Additional Building Above Grade, Below Grade
New Construction N
Schools
Elementary Schools Quarry Hill
Middle Schools Pennwood
High Schools Pennsbury
School District Pennsbury
Others
Senior Community No
Tax ID 20-022-142
Ownership Fee Simple
Read Less
Want to know what your home might be worth? Contact us for a FREE valuation!

Our team is ready to help you sell your home for the highest possible price ASAP

Bought with Matthew Boyle • Weichert Realtors

GET MORE INFORMATION





