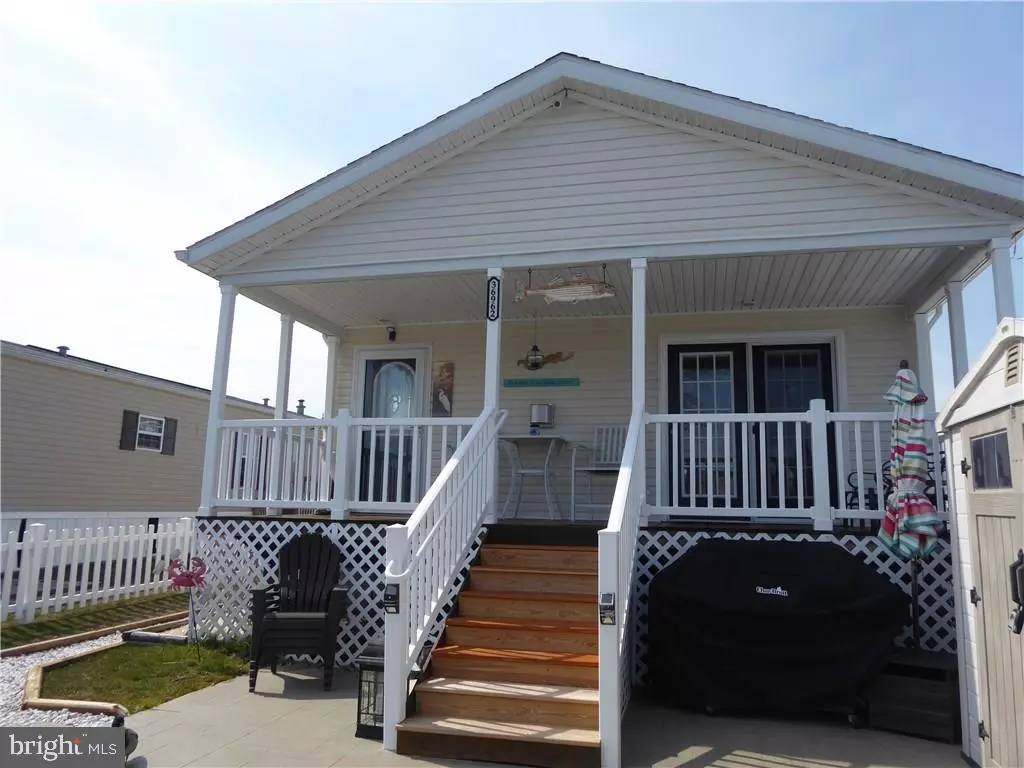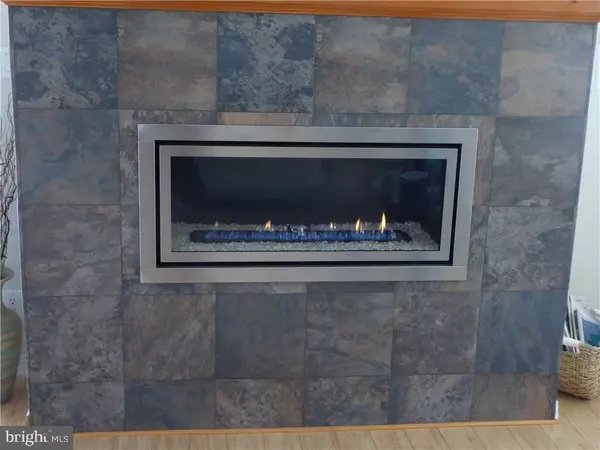$325,000
$329,000
1.2%For more information regarding the value of a property, please contact us for a free consultation.
36962 LAWS POINT RD Selbyville, DE 19975
3 Beds
2 Baths
1,100 SqFt
Key Details
Sold Price $325,000
Property Type Single Family Home
Sub Type Detached
Listing Status Sold
Purchase Type For Sale
Square Footage 1,100 sqft
Price per Sqft $295
Subdivision Swann Keys
MLS Listing ID 1001572126
Sold Date 07/20/18
Style Coastal
Bedrooms 3
Full Baths 2
HOA Fees $60/ann
HOA Y/N Y
Abv Grd Liv Area 1,100
Originating Board SCAOR
Year Built 2008
Lot Size 3,485 Sqft
Acres 0.08
Property Description
On Waterfront with bulkhead and super convenient Boat Lift. Home is Beautifully decorated and is ready to move in today with loads of charm and beach d cor and is perfect for outdoor entertaining with terrific 24'X 8' covered open air porch or sun on 23' x 17'concrete Patio or go boating on Little Assawoman Bay and jump into outside shower, towel off and enter the bright cheery home and enjoy the spacious open floor plan featuring custom Gas fireplace and tile surround and Flat Screen T.V. Kitchen boasts loads of Cabinetry, Tile back splash and modern Appliances. Nice peninsula and breakfast bar, with Glass cabinets and Crown molding opening to breakfast room and atrium door to the deck. Master retreat with has luxurious bath with oversized Shower. Both full baths have been upgraded with tile accents. A step saving mud/laundry room. And just minutes to Fenwick Island. Four car off street parking. Also Community Center with Swimming pool, Basketball courts, Dock, Pier and Boat Ramp.
Location
State DE
County Sussex
Area Baltimore Hundred (31001)
Zoning AR
Rooms
Other Rooms Living Room, Primary Bedroom, Kitchen, Breakfast Room, Laundry, Additional Bedroom
Main Level Bedrooms 3
Interior
Interior Features Attic, Breakfast Area, Kitchen - Country, Combination Kitchen/Dining, Skylight(s)
Heating Heat Pump(s)
Cooling Heat Pump(s)
Flooring Hardwood, Vinyl
Fireplaces Type Gas/Propane
Equipment Cooktop, Cooktop - Down Draft, Dishwasher
Furnishings No
Fireplace N
Window Features Insulated
Appliance Cooktop, Cooktop - Down Draft, Dishwasher
Heat Source Other
Exterior
Exterior Feature Deck(s), Patio(s)
Garage Spaces 4.0
Fence Partially
Utilities Available Cable TV Available
Amenities Available Basketball Courts, Boat Ramp, Community Center, Tot Lots/Playground, Pool - Outdoor, Swimming Pool, Water/Lake Privileges
Water Access Y
View Canal
Roof Type Shingle,Asphalt
Accessibility None
Porch Deck(s), Patio(s)
Total Parking Spaces 4
Garage N
Building
Lot Description Bulkheaded, Cleared
Story 1
Foundation Block, Crawl Space
Sewer Public Hook/Up Avail
Water Private
Architectural Style Coastal
Level or Stories 1
Additional Building Above Grade
New Construction N
Schools
School District Indian River
Others
Senior Community No
Tax ID 533-12.16-310.00
Ownership Fee Simple
SqFt Source Estimated
Acceptable Financing Cash, Conventional
Listing Terms Cash, Conventional
Financing Cash,Conventional
Special Listing Condition Standard
Read Less
Want to know what your home might be worth? Contact us for a FREE valuation!

Our team is ready to help you sell your home for the highest possible price ASAP

Bought with Sandra Van Fleet • Berkshire Hathaway HomeServices PenFed Realty - OP
GET MORE INFORMATION





