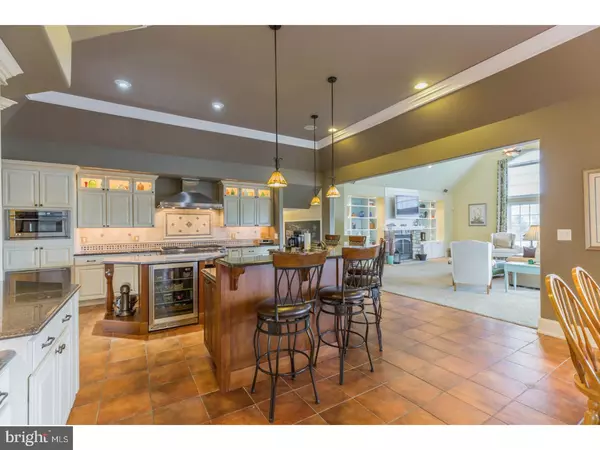$879,500
$900,000
2.3%For more information regarding the value of a property, please contact us for a free consultation.
3 MEYERS CREEK CT Sewell, NJ 08080
5 Beds
6 Baths
5,306 SqFt
Key Details
Sold Price $879,500
Property Type Single Family Home
Sub Type Detached
Listing Status Sold
Purchase Type For Sale
Square Footage 5,306 sqft
Price per Sqft $165
Subdivision None Available
MLS Listing ID 1000412850
Sold Date 07/30/18
Style French
Bedrooms 5
Full Baths 5
Half Baths 1
HOA Fees $62/ann
HOA Y/N Y
Abv Grd Liv Area 5,306
Originating Board TREND
Year Built 2006
Annual Tax Amount $25,354
Tax Year 2017
Lot Size 3.000 Acres
Acres 3.0
Lot Dimensions 0X0
Property Description
Pride of ownership is evident the moment you pull up to this immaculately maintained, upgraded executive home! Located in the highly desirable Clearview school district & prestigious street of Meyers Creek sits your DREAM HOME! As you pull up to this home your eye is immediately drawn to the stone accent facade with professional landscaping. Enter into the dramatic entry featuring soaring ceilings overhead & ceramic title underfoot. Elegantly appointed architectural details throughout exemplify the care & attention that the current owners have placed into the construction of this home. To the left of the entry is your huge yet warm & inviting dining room with a built-in buffet to show off your collection. The open eat-in kitchen boasts granite counter-tops, stainless steel appliances, upgraded white cabinets w/ under-cabinet lighting & a large island with seating for 6! Don't miss the subzero refrigerator, WOLF 6 burner range PLUS grill, stainless steel wine refrigerator & more. The kitchen opens up to the great room boasting a cathedral ceiling. The wall of windows allow the natural light to pour in making this space warm & inviting while showcasing Meyer's creek & beyond! Even with a view, the focal point of the room is the gas fireplace w/ stone accents surrounded by built-in book shelves. A quick 3 steps down & you will discover the in-law suite with a separate entrance & its own magnificent view & full bath! Several steps away is the princess suite. This room features a cathedral ceiling, a walk-in closet, a full bath, & seating area outside creating its own paradise! Next, the master suite that you'll never want to leave! Double doors lead you in with yet another view of your backyard (which you have access to here!) Enter the bathroom & you'll feel as if you have your own spa to come home to with his & her sinks, large soaking tub, walk-in shower & more. Downstairs you'll find the finished basement featuring a FULL bar with seating to watch the game plus a view of the wine cellar, theatre room, game room, & more! This will be the party spot. Speaking of parties, have you seen the backyard?! Step onto your maintenance free deck & allow the magnificent view to relax you after a long day. The hot tub, fire pit, & koi pond will be perfect for those summer BBQs! SO PRIVATE & serene. The 3 car garage has high ceilings w/ access to the basement - PERFECT for your man-cave! The upgrades & finishes through-out this home really need to be seen to believe.
Location
State NJ
County Gloucester
Area Mantua Twp (20810)
Zoning RESID
Rooms
Other Rooms Living Room, Dining Room, Primary Bedroom, Bedroom 2, Bedroom 3, Kitchen, Family Room, Bedroom 1, In-Law/auPair/Suite, Other
Basement Full, Fully Finished
Interior
Interior Features Primary Bath(s), Ceiling Fan(s), WhirlPool/HotTub, Air Filter System, Water Treat System, Wet/Dry Bar, Stall Shower, Kitchen - Eat-In
Hot Water Natural Gas
Heating Gas, Hot Water
Cooling Central A/C
Flooring Tile/Brick
Fireplaces Number 2
Fireplaces Type Gas/Propane
Fireplace Y
Window Features Energy Efficient
Heat Source Natural Gas
Laundry Main Floor
Exterior
Exterior Feature Deck(s), Patio(s)
Garage Spaces 6.0
Utilities Available Cable TV
Water Access N
Accessibility None
Porch Deck(s), Patio(s)
Attached Garage 3
Total Parking Spaces 6
Garage Y
Building
Story 1
Sewer On Site Septic
Water Well
Architectural Style French
Level or Stories 1
Additional Building Above Grade
Structure Type Cathedral Ceilings,9'+ Ceilings
New Construction N
Schools
Middle Schools Clearview Regional
High Schools Clearview Regional
School District Clearview Regional Schools
Others
HOA Fee Include Trash
Senior Community No
Tax ID 10-00273-00019 08
Ownership Fee Simple
Security Features Security System
Read Less
Want to know what your home might be worth? Contact us for a FREE valuation!

Our team is ready to help you sell your home for the highest possible price ASAP

Bought with Nancy L. Kowalik • Your Home Sold Guaranteed, Nancy Kowalik Group

GET MORE INFORMATION





