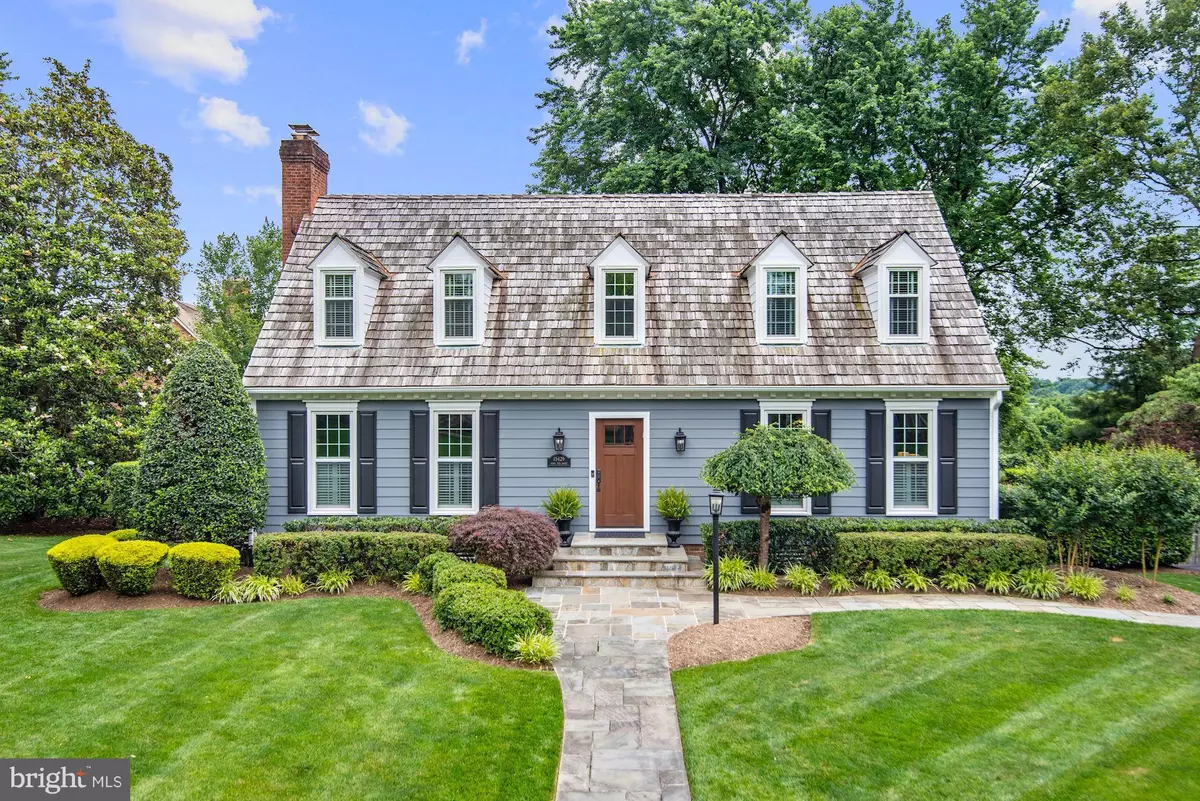$780,000
$782,000
0.3%For more information regarding the value of a property, please contact us for a free consultation.
15429 QUAIL RUN DR Gaithersburg, MD 20878
4 Beds
4 Baths
0.54 Acres Lot
Key Details
Sold Price $780,000
Property Type Single Family Home
Sub Type Detached
Listing Status Sold
Purchase Type For Sale
Subdivision Quail Run
MLS Listing ID 1001917906
Sold Date 07/31/18
Style Colonial
Bedrooms 4
Full Baths 3
Half Baths 1
HOA Y/N N
Originating Board MRIS
Year Built 1974
Annual Tax Amount $6,104
Tax Year 2017
Lot Size 0.540 Acres
Acres 0.54
Property Description
CUSTOM CRAFTED WILLIAMSBURG INSPIRED COLONIAL OFFERS DISTINCTIVE ARCHITECTURAL DETAILING & STUNNING UPDATES! WIDE PLANK WOOD FLOORING, CUSTOM MILL WORK, GOURMET KITCHEN WITH QUARTZ COUNTERTOP, MARBLE BACKSPLASH & UPDATED APPLIANCES, FAMILY ROOM W/ BUILT-INS, RENOVATED BATHROOMS, WALK-OUT LOWER LEVEL GUEST SUITE W/ KITCHENETTE & REC ROOM, SCREENED PORCH, FENCED REAR YARD & METICULOUS LANDSCAPING!
Location
State MD
County Montgomery
Zoning R200
Rooms
Other Rooms Dining Room, Primary Bedroom, Bedroom 2, Bedroom 3, Bedroom 4, Kitchen, Game Room, Family Room, Foyer, In-Law/auPair/Suite, Utility Room
Basement Outside Entrance, Rear Entrance, Connecting Stairway, Sump Pump, Full, Fully Finished, Walkout Level, Daylight, Partial
Interior
Interior Features Kitchen - Gourmet, Kitchen - Eat-In, Kitchen - Table Space, Dining Area, Built-Ins, Chair Railings, Upgraded Countertops, Crown Moldings, Window Treatments, Primary Bath(s), Wainscotting, Wood Floors, Floor Plan - Open
Hot Water Natural Gas
Heating Forced Air
Cooling Central A/C
Fireplaces Number 1
Fireplaces Type Mantel(s)
Fireplace Y
Heat Source Natural Gas
Exterior
Water Access N
View Scenic Vista
Roof Type Shake,Asphalt
Accessibility None
Garage N
Building
Story 3+
Sewer Septic Exists
Water Public
Architectural Style Colonial
Level or Stories 3+
New Construction N
Schools
School District Montgomery County Public Schools
Others
Senior Community No
Tax ID 160600406100
Ownership Fee Simple
Special Listing Condition Standard
Read Less
Want to know what your home might be worth? Contact us for a FREE valuation!

Our team is ready to help you sell your home for the highest possible price ASAP

Bought with Jonathan Layne • REMAX Platinum Realty

GET MORE INFORMATION





