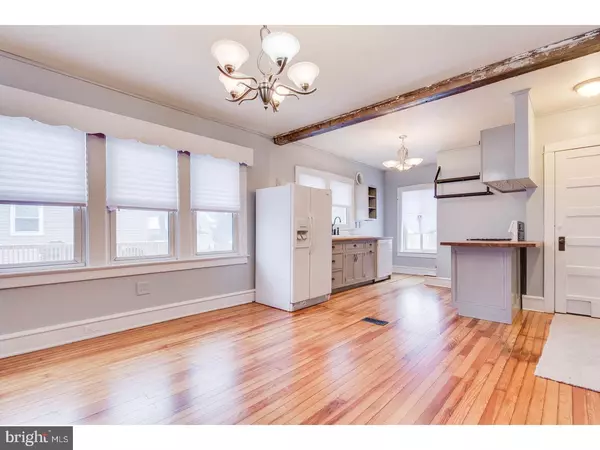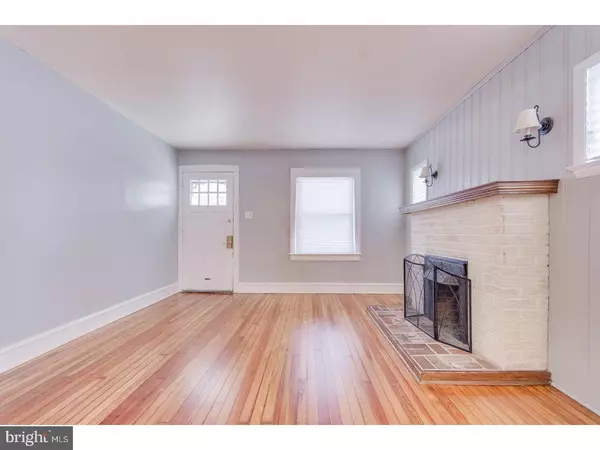$168,000
$169,000
0.6%For more information regarding the value of a property, please contact us for a free consultation.
118 MANOR AVE Oaklyn, NJ 08107
3 Beds
1 Bath
1,600 SqFt
Key Details
Sold Price $168,000
Property Type Single Family Home
Sub Type Detached
Listing Status Sold
Purchase Type For Sale
Square Footage 1,600 sqft
Price per Sqft $105
Subdivision None Available
MLS Listing ID 1000296504
Sold Date 07/31/18
Style Bungalow
Bedrooms 3
Full Baths 1
HOA Y/N N
Abv Grd Liv Area 1,100
Originating Board TREND
Year Built 1925
Annual Tax Amount $7,041
Tax Year 2017
Lot Size 7,661 Sqft
Acres 0.18
Lot Dimensions 47X163
Property Description
This updated bungalow in the desirable Manor section features a wide open floor plan with hardwood floors, brick fireplace and newer kitchen and bathroom. Hardwood flooring just refinished, brand new 2nd floor carpet, and house freshly painted throughout. Other amenities include newer central air, open front porch with porch swing, in ground pool, rear patio,hi efficiency forced air gas heat, on demand energy efficient hot water heater, thermal replacement windows throughout and partially finished basement. First floor offers open living/dining/kitchen area, full bath, master bedroom and bedroom/den with sliding doors to rear yard. Second floor has plenty of closet space as well as an additional room that would make a great nursery as well as a magnitude of other uses. Convenient location near the main business area of downtown Oaklyn, school and parks. Easy access to all major area highway including the Walt Whitman Bridge to S. Philly. Short walk to brewery, Manor Bar, food, and coffee shop as well as day care.
Location
State NJ
County Camden
Area Oaklyn Boro (20426)
Zoning RES
Rooms
Other Rooms Living Room, Dining Room, Primary Bedroom, Bedroom 2, Kitchen, Family Room, Bedroom 1, Attic
Basement Full, Drainage System
Interior
Interior Features Ceiling Fan(s), Exposed Beams
Hot Water Natural Gas
Heating Gas, Wood Burn Stove, Forced Air, Programmable Thermostat
Cooling Central A/C
Flooring Wood, Fully Carpeted
Fireplaces Number 1
Fireplaces Type Brick
Equipment Oven - Self Cleaning, Dishwasher
Fireplace Y
Appliance Oven - Self Cleaning, Dishwasher
Heat Source Natural Gas, Wood
Laundry Basement
Exterior
Exterior Feature Deck(s), Porch(es)
Garage Spaces 3.0
Fence Other
Pool In Ground
Utilities Available Cable TV
Water Access N
Roof Type Pitched,Shingle
Accessibility None
Porch Deck(s), Porch(es)
Total Parking Spaces 3
Garage N
Building
Lot Description Level, Front Yard, Rear Yard
Story 2
Foundation Brick/Mortar
Sewer Public Sewer
Water Public
Architectural Style Bungalow
Level or Stories 2
Additional Building Above Grade, Below Grade
New Construction N
Schools
High Schools Collingswood
School District Collingswood Borough Public Schools
Others
Senior Community No
Tax ID 26-00022-00027
Ownership Fee Simple
Read Less
Want to know what your home might be worth? Contact us for a FREE valuation!

Our team is ready to help you sell your home for the highest possible price ASAP

Bought with Amber Kapri Cruse • Keller Williams Realty - Moorestown
GET MORE INFORMATION





