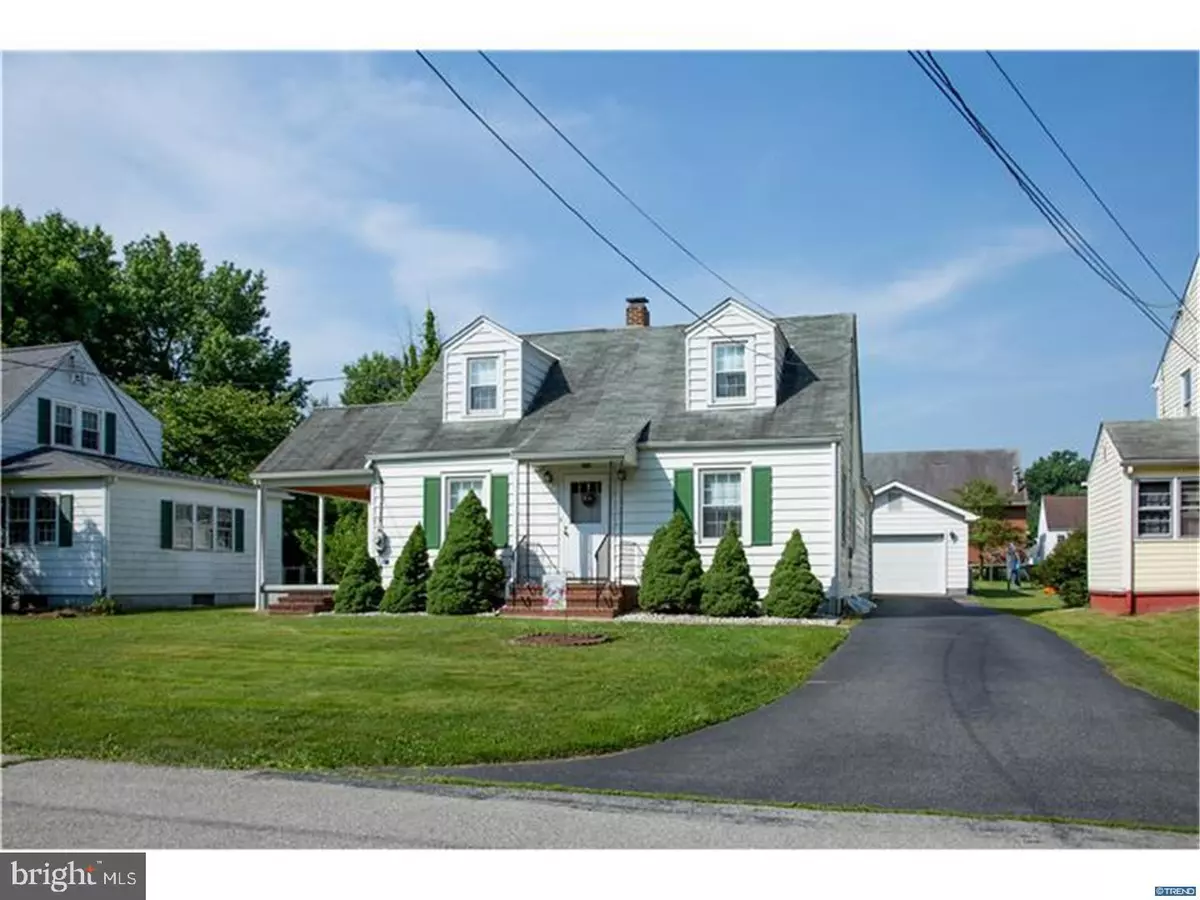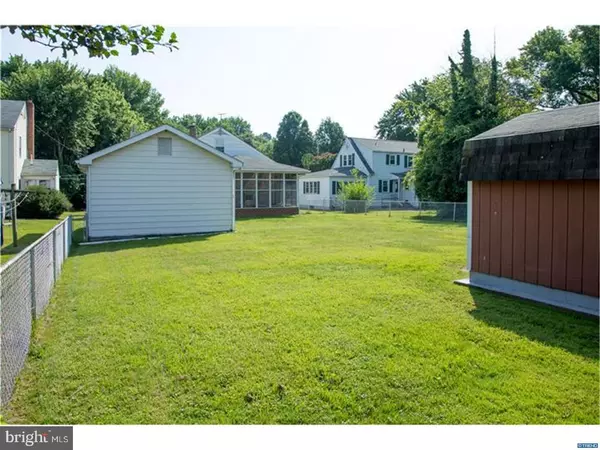$199,000
$187,500
6.1%For more information regarding the value of a property, please contact us for a free consultation.
302 BRYLGON AVE New Castle, DE 19720
5 Beds
3 Baths
2,025 SqFt
Key Details
Sold Price $199,000
Property Type Single Family Home
Sub Type Detached
Listing Status Sold
Purchase Type For Sale
Square Footage 2,025 sqft
Price per Sqft $98
Subdivision Baldton
MLS Listing ID 1001907628
Sold Date 07/31/18
Style Colonial
Bedrooms 5
Full Baths 2
Half Baths 1
HOA Y/N N
Abv Grd Liv Area 2,025
Originating Board TREND
Year Built 1947
Annual Tax Amount $1,788
Tax Year 2017
Lot Size 9,148 Sqft
Acres 0.21
Lot Dimensions 60 X 150
Property Description
Welcome home to this cozy cape cod on a quiet street! Lots of space with 4/5 bedrooms for a growing family! A formal living room greets you followed by a dining room that takes you back to the kitchen with brand a new gas range! A master bedroom suite with full bath is located at the opposite corner. Two additional downstairs bedrooms with a hall bath plus a main floor laundry complete the main level! Upstairs you will find two additional bedrooms, one with hatch access to huge attic space! There are two basements, one with entrance behind kitchen which has a finished rec room with half bath. The other basement makes a great workshop area! This home is protected by a 14 kilowatt Generac backup system that also can power the over sized garage! Add a 12x17 screened porch with brick knee wall and an additional side porch plus a fenced back yard with storage shed! Replacement windows throughout this home add an extra level of security! Home is in very good condition, however being sold "as is". With this in mind, seller is offering a 2-10 One Year HomeTrust Warranty! This will be a wonderful place to call home!
Location
State DE
County New Castle
Area New Castle/Red Lion/Del.City (30904)
Zoning 21R-1
Direction East
Rooms
Other Rooms Living Room, Dining Room, Primary Bedroom, Bedroom 2, Bedroom 3, Kitchen, Bedroom 1, Laundry, Other, Attic
Basement Full, Unfinished
Interior
Interior Features Ceiling Fan(s), Stall Shower, Kitchen - Eat-In
Hot Water Natural Gas
Heating Gas, Forced Air
Cooling Central A/C
Flooring Wood, Fully Carpeted
Equipment Built-In Range, Oven - Self Cleaning
Fireplace N
Window Features Energy Efficient,Replacement
Appliance Built-In Range, Oven - Self Cleaning
Heat Source Natural Gas
Laundry Main Floor
Exterior
Exterior Feature Porch(es)
Parking Features Garage Door Opener, Oversized
Garage Spaces 4.0
Fence Other
Utilities Available Cable TV
Water Access N
Roof Type Pitched,Shingle
Accessibility None
Porch Porch(es)
Total Parking Spaces 4
Garage Y
Building
Lot Description Level, Open
Story 1.5
Foundation Brick/Mortar
Sewer Public Sewer
Water Public
Architectural Style Colonial
Level or Stories 1.5
Additional Building Above Grade
New Construction N
Schools
Elementary Schools Castle Hills
Middle Schools Calvin R. Mccullough
High Schools William Penn
School District Colonial
Others
Senior Community No
Tax ID 21-004.00-147
Ownership Fee Simple
Acceptable Financing Conventional, VA, FHA 203(b)
Listing Terms Conventional, VA, FHA 203(b)
Financing Conventional,VA,FHA 203(b)
Read Less
Want to know what your home might be worth? Contact us for a FREE valuation!

Our team is ready to help you sell your home for the highest possible price ASAP

Bought with Joan N Larrivee • Century 21 Harrington Realty, Inc

GET MORE INFORMATION





