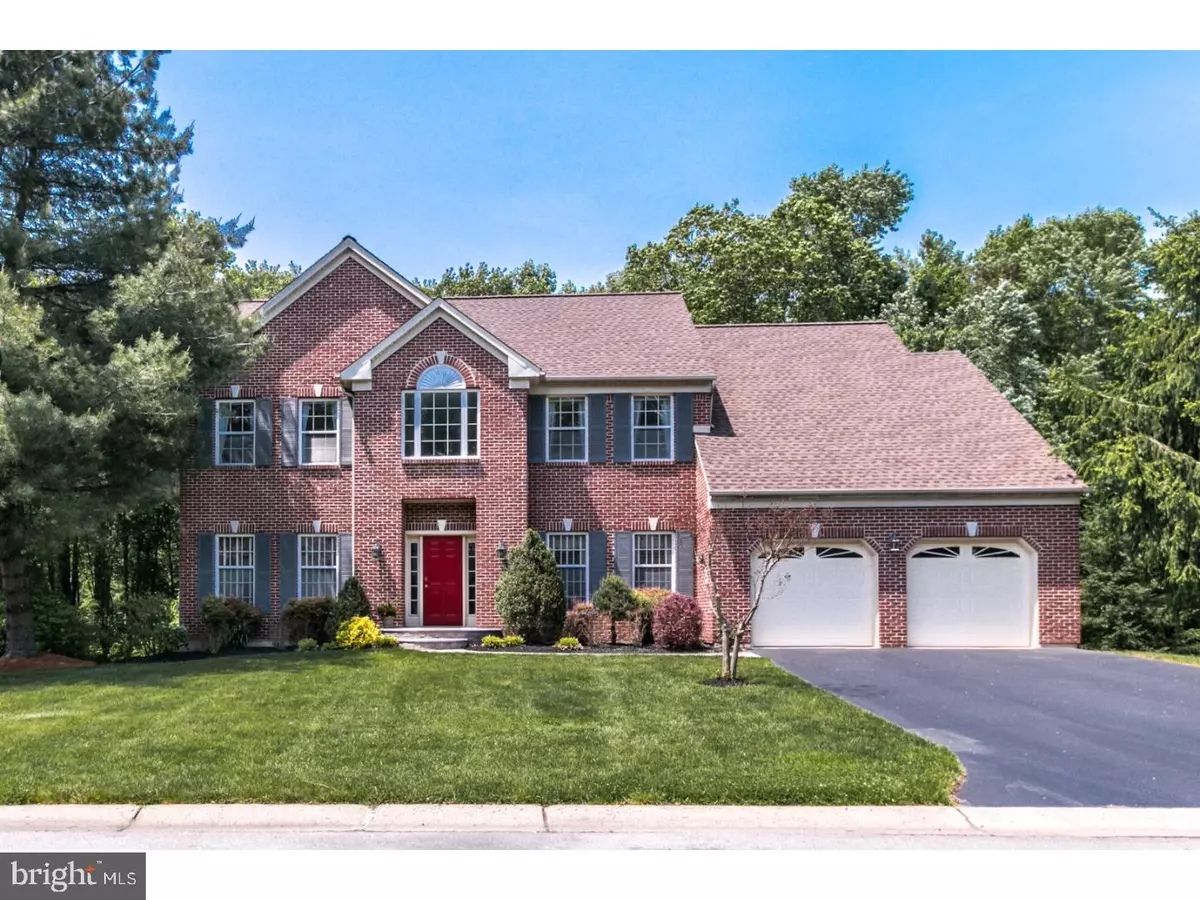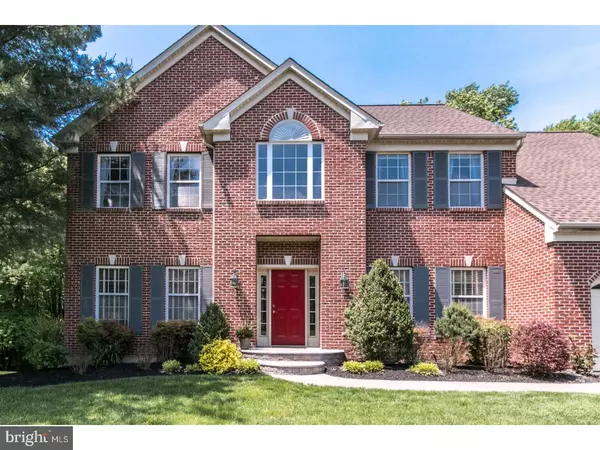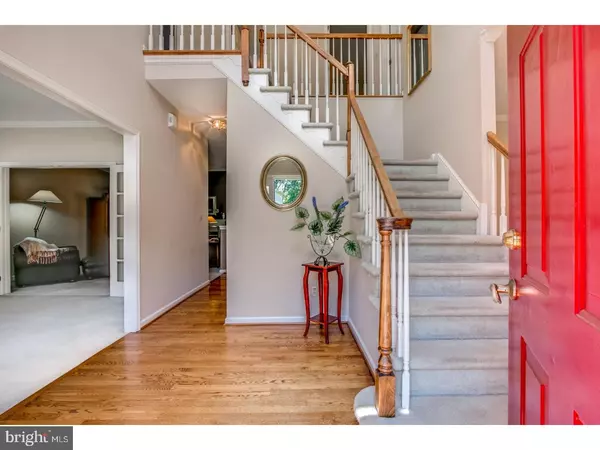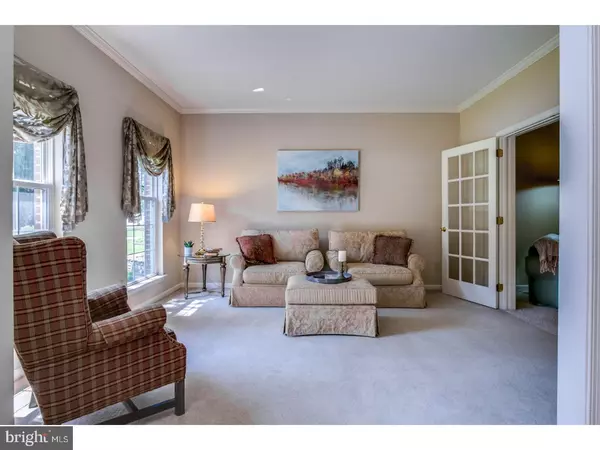$490,000
$479,900
2.1%For more information regarding the value of a property, please contact us for a free consultation.
513 BLACKBIRD DR Hockessin, DE 19707
4 Beds
3 Baths
3,925 SqFt
Key Details
Sold Price $490,000
Property Type Single Family Home
Sub Type Detached
Listing Status Sold
Purchase Type For Sale
Square Footage 3,925 sqft
Price per Sqft $124
Subdivision Westwoods
MLS Listing ID 1001791512
Sold Date 08/01/18
Style Colonial
Bedrooms 4
Full Baths 3
HOA Fees $20/ann
HOA Y/N Y
Abv Grd Liv Area 3,925
Originating Board TREND
Year Built 1996
Annual Tax Amount $4,129
Tax Year 2017
Lot Size 0.320 Acres
Acres 0.32
Lot Dimensions 85X151
Property Description
A Hockessin classic! Don't hesitate or you will miss this 4/5 BR, 3 bath brick front Westwoods colonial situated on one of the community's premier lots. Set on a cul-de-sac street backing to wooded open space, this home has lovely light throughout and a private, peaceful view to the rear of the house. The home is in impeccable condition with thoughtful updates including a new roof (2016) and new HVAC (2007) system, as well as a great finished walk-out basement. Enter into the 2 story center hall with hardwood floors and a gracious turned staircase with view of 2nd floor hall overlook. The entry is flanked by the dining room with hardwood floor and formal living room. The open kitchen is straight back and has hardwood floors, white cabinets, a large pantry, and a spacious breakfast area. French doors lead you from the breakfast area to the deck with wooded views and stairs to the yard. The kitchen is open to the family room with a traditional marble fireplace with white wood molding and cathedral ceiling. There is an office or guest room/5th bedroom tucked away on the first floor with lovely views and closet. The first level full bath is nearby creating an opportunity for guest or in-law privacy. Don't miss the first floor laundry with sink, cabinets and a door to the deck. The master bedroom is spacious with tray ceiling, a large 4 piece bath including large soaking tub and walk-in shower, 2 huge walk-in closets and a sitting area. There are 3 additional spacious 2nd floor bedrooms sharing a hall bath with double sink vanity. The finished basement provides several spaces for TV viewing, exercise, and play areas. Ample unfinished storage space and daylight walk-out to a cement patio round out the basement. This home has been beautifully maintained, is neutral, and is ready for the next family. Westwoods is conveniently located close to Rt. 7 shopping and easy access to I95, Newark & Wilmington. All offers will be reviewed Monday, June 11th at 6pm.
Location
State DE
County New Castle
Area Hockssn/Greenvl/Centrvl (30902)
Zoning NC10
Rooms
Other Rooms Living Room, Dining Room, Primary Bedroom, Bedroom 2, Bedroom 3, Kitchen, Family Room, Bedroom 1, Laundry, Other
Basement Full, Outside Entrance, Drainage System
Interior
Interior Features Primary Bath(s), Butlers Pantry, Stall Shower, Dining Area
Hot Water Electric
Heating Gas, Forced Air
Cooling Central A/C
Flooring Wood, Fully Carpeted, Tile/Brick
Fireplaces Number 2
Fireplaces Type Marble
Equipment Built-In Range, Dishwasher, Refrigerator, Disposal, Built-In Microwave
Fireplace Y
Appliance Built-In Range, Dishwasher, Refrigerator, Disposal, Built-In Microwave
Heat Source Natural Gas
Laundry Main Floor
Exterior
Exterior Feature Deck(s)
Parking Features Inside Access, Garage Door Opener
Garage Spaces 5.0
Utilities Available Cable TV
Water Access N
Roof Type Pitched,Shingle
Accessibility None
Porch Deck(s)
Attached Garage 2
Total Parking Spaces 5
Garage Y
Building
Lot Description Cul-de-sac, Level, Open, Trees/Wooded, Front Yard, Rear Yard, SideYard(s)
Story 2
Sewer Public Sewer
Water Public
Architectural Style Colonial
Level or Stories 2
Additional Building Above Grade
Structure Type Cathedral Ceilings,9'+ Ceilings,High
New Construction N
Schools
School District Red Clay Consolidated
Others
Senior Community No
Tax ID 08-019.10-124
Ownership Fee Simple
Read Less
Want to know what your home might be worth? Contact us for a FREE valuation!

Our team is ready to help you sell your home for the highest possible price ASAP

Bought with Juliet Wei Zhang • RE/MAX Edge

GET MORE INFORMATION





