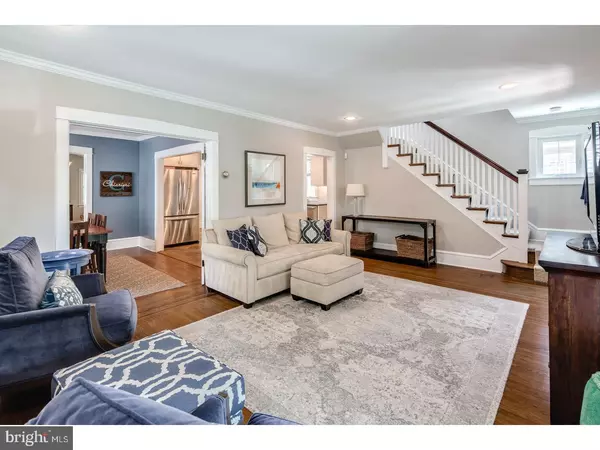$510,000
$489,000
4.3%For more information regarding the value of a property, please contact us for a free consultation.
237 ARDMORE AVE Haddonfield, NJ 08033
3 Beds
2 Baths
1,766 SqFt
Key Details
Sold Price $510,000
Property Type Single Family Home
Sub Type Detached
Listing Status Sold
Purchase Type For Sale
Square Footage 1,766 sqft
Price per Sqft $288
Subdivision Estates
MLS Listing ID 1001795074
Sold Date 08/01/18
Style Colonial
Bedrooms 3
Full Baths 1
Half Baths 1
HOA Y/N N
Abv Grd Liv Area 1,766
Originating Board TREND
Year Built 1927
Annual Tax Amount $11,984
Tax Year 2017
Lot Size 6,250 Sqft
Acres 0.14
Lot Dimensions 50X125
Property Description
Great home in the desirable Estates section of Haddonfield! All the charm you crave with updates galore including a newer family room addition! Front and back porches allow you to enjoy the great outdoors, but the interior is so pretty you won't want to leave it. Beautiful hardwood floors, newer kitchen, renovated bathrooms and replacement windows too. First floor has a nice circular flow which is perfect for entertaining- living room, dining room, kitchen and family room all connect together. Awesome step-down family room addition with tons of windows, cathedral ceiling and doors to the covered exterior porch. Plus, bonus office or playroom allows more people to be on the first floor too! Living room boasts a wood-burning fireplace with wood mantel and surrounding built-in bookshelves. Large openings to other rooms helps create an open feel. Convenient mud room area off the kitchen with pantry, coat closet and powder room complete the first floor. Three spacious bedrooms and newly remodeled full bath with neutral tile and amenities. Great ceiling height on the second floor is a bonus! Owners have taken such good care of this home with new roof in 2011, new boiler in 2015 added recessed lighting and painted most of the interior in 2017. Ready to go for you! Fenced backyard and driving that accommodates side-by-side parking. All this on a lovely, tree-lined street in the Estates neighborhood. Close to baseball fields, restaurants, downtown and train to Philadelphia. Don't forget the award-winning school district!
Location
State NJ
County Camden
Area Haddonfield Boro (20417)
Zoning RESID
Rooms
Other Rooms Living Room, Dining Room, Primary Bedroom, Bedroom 2, Kitchen, Family Room, Bedroom 1, Other, Attic
Basement Full, Unfinished
Interior
Interior Features Kitchen - Island, Butlers Pantry, Attic/House Fan, Stain/Lead Glass, Kitchen - Eat-In
Hot Water Oil
Heating Oil, Radiator
Cooling Central A/C
Flooring Wood, Tile/Brick
Fireplaces Number 1
Fireplaces Type Brick
Equipment Built-In Range, Oven - Self Cleaning, Dishwasher, Refrigerator, Disposal
Fireplace Y
Window Features Replacement
Appliance Built-In Range, Oven - Self Cleaning, Dishwasher, Refrigerator, Disposal
Heat Source Oil
Laundry Basement
Exterior
Exterior Feature Deck(s), Porch(es)
Garage Spaces 3.0
Utilities Available Cable TV
Water Access N
Roof Type Pitched,Shingle
Accessibility None
Porch Deck(s), Porch(es)
Total Parking Spaces 3
Garage N
Building
Lot Description Level, Front Yard, Rear Yard
Story 2
Foundation Brick/Mortar
Sewer Public Sewer
Water Public
Architectural Style Colonial
Level or Stories 2
Additional Building Above Grade
Structure Type 9'+ Ceilings
New Construction N
Schools
Elementary Schools J Fithian Tatem
Middle Schools Haddonfield
High Schools Haddonfield Memorial
School District Haddonfield Borough Public Schools
Others
Senior Community No
Tax ID 17-00011 15-00005 04
Ownership Fee Simple
Read Less
Want to know what your home might be worth? Contact us for a FREE valuation!

Our team is ready to help you sell your home for the highest possible price ASAP

Bought with Jeanne "lisa" Wolschina • Keller Williams Realty - Cherry Hill

GET MORE INFORMATION





