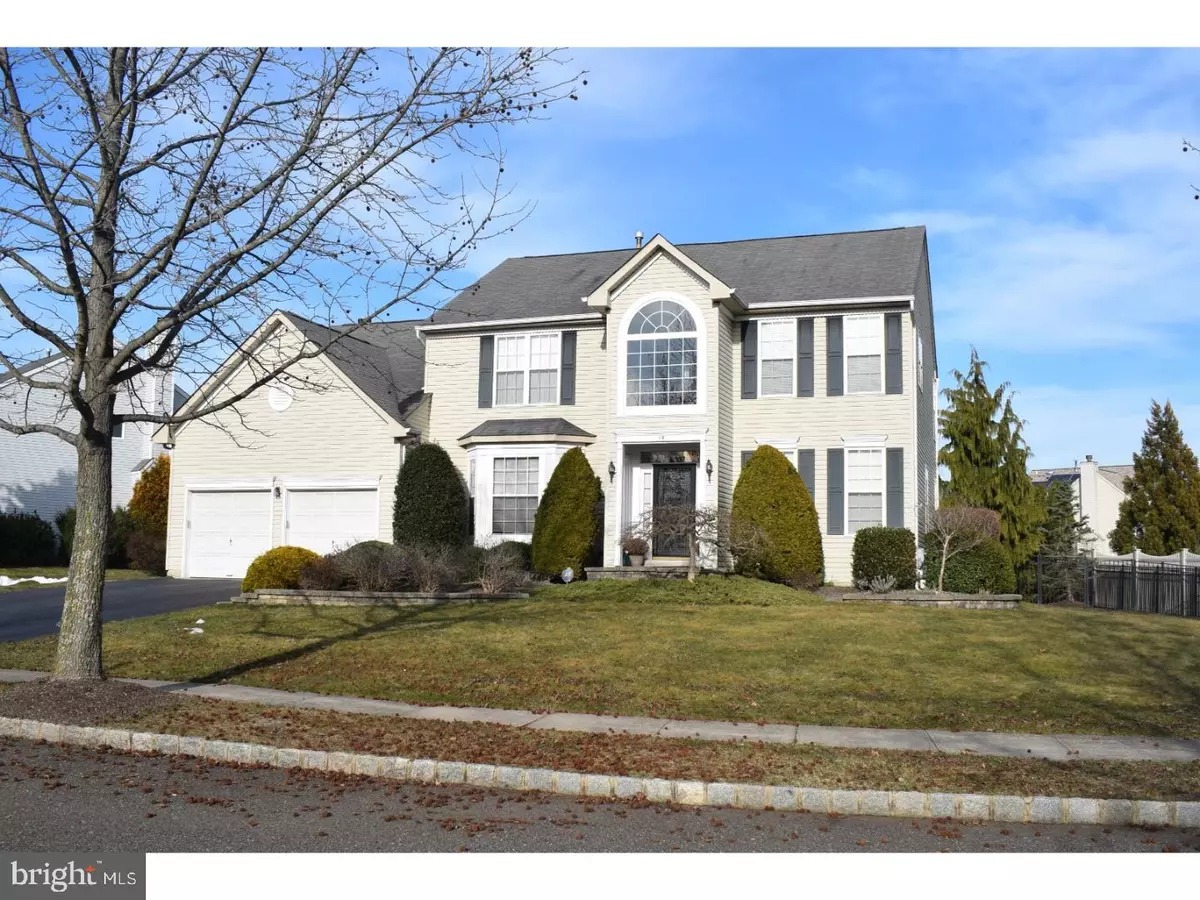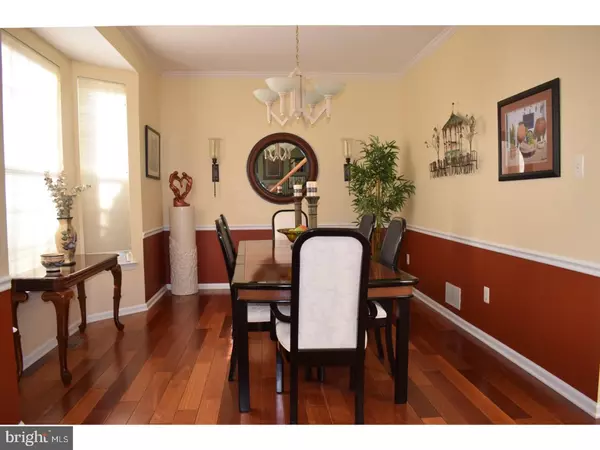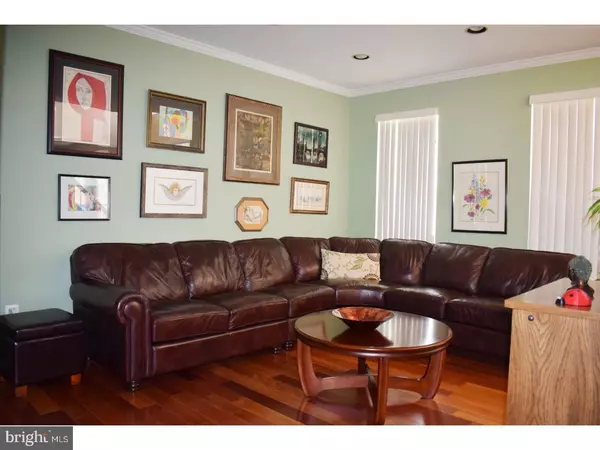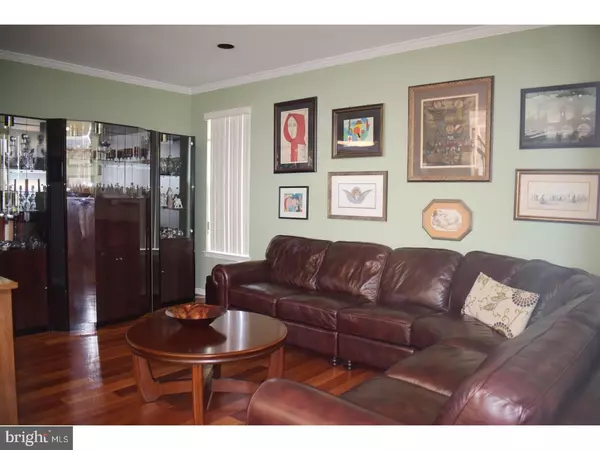$535,000
$569,900
6.1%For more information regarding the value of a property, please contact us for a free consultation.
19 BERWICK CIR East Windsor, NJ 08520
5 Beds
3 Baths
2,958 SqFt
Key Details
Sold Price $535,000
Property Type Single Family Home
Sub Type Detached
Listing Status Sold
Purchase Type For Sale
Square Footage 2,958 sqft
Price per Sqft $180
Subdivision Berwick Manor
MLS Listing ID 1000293722
Sold Date 08/06/18
Style Colonial
Bedrooms 5
Full Baths 3
HOA Y/N N
Abv Grd Liv Area 2,958
Originating Board TREND
Year Built 1998
Annual Tax Amount $17,027
Tax Year 2017
Lot Size 0.323 Acres
Acres 0.32
Lot Dimensions 0X0
Property Description
Five Bedroom Colonial in Berwick Manor. Home features beautiful hardwood flooring throughout; first floor Den/5th Bedroom and full Bath. Updated Eat-in Kitchen with 42" cabinetry, center island, granite counter tops, Pantry and sliders to the rear Patio and fenced yard. Nicely sized Family Room features a stone fireplace, upgraded carpeting, recessed lighting and ceiling fan. Formal Living and Dining Rooms flank the 2-story Entry Foyer. Laundry/Mudroom with custom built-in Cabinetry and an extra coat closet. Master Suite with vaulted ceiling, large Bath with stall shower, tub and vanity with dual sinks plus Walk-in Closet with organizer and separate wall closet with custom organizer. Large Bonus Bedroom with two closets and vaulted ceiling, plus 2 additional bedrooms and updated full bath complete the second floor. Partial finished Basement features a large recreation space plus a floored crawl space with light and additional unfinished storage room. Other extras include a 2-car attached Garage with electric openers, lit Paver front walk, newer air conditioner and more!
Location
State NJ
County Mercer
Area East Windsor Twp (21101)
Zoning R-2
Rooms
Other Rooms Living Room, Dining Room, Primary Bedroom, Bedroom 2, Bedroom 3, Kitchen, Family Room, Bedroom 1, Other, Attic
Basement Partial
Interior
Interior Features Primary Bath(s), Kitchen - Island, Butlers Pantry, Ceiling Fan(s), Kitchen - Eat-In
Hot Water Natural Gas
Heating Gas, Forced Air
Cooling Central A/C
Flooring Wood, Fully Carpeted, Tile/Brick
Fireplaces Number 1
Fireplaces Type Stone
Equipment Dishwasher
Fireplace Y
Appliance Dishwasher
Heat Source Natural Gas
Laundry Main Floor
Exterior
Exterior Feature Deck(s)
Parking Features Inside Access, Garage Door Opener
Garage Spaces 2.0
Fence Other
Utilities Available Cable TV
Roof Type Pitched,Shingle
Accessibility None
Porch Deck(s)
Attached Garage 2
Total Parking Spaces 2
Garage Y
Building
Lot Description Front Yard, Rear Yard
Story 2
Sewer Public Sewer
Water Public
Architectural Style Colonial
Level or Stories 2
Additional Building Above Grade
Structure Type Cathedral Ceilings,9'+ Ceilings
New Construction N
Schools
Middle Schools Melvin H Kreps School
High Schools Hightstown
School District East Windsor Regional Schools
Others
Senior Community No
Tax ID 01-00046 01-00007
Ownership Fee Simple
Security Features Security System
Read Less
Want to know what your home might be worth? Contact us for a FREE valuation!

Our team is ready to help you sell your home for the highest possible price ASAP

Bought with Thomas Hutchinson • Century 21 Abrams & Associates, Inc.
GET MORE INFORMATION





