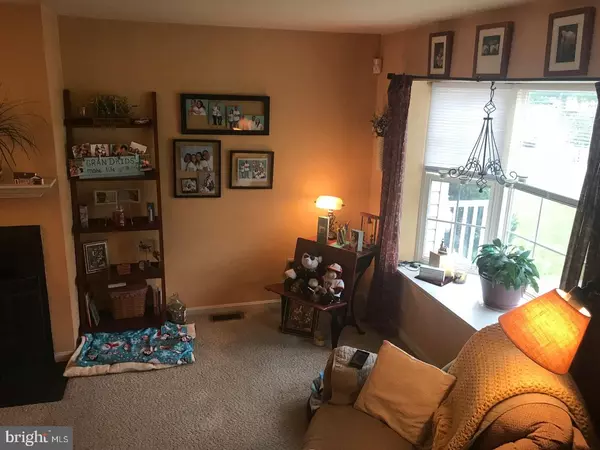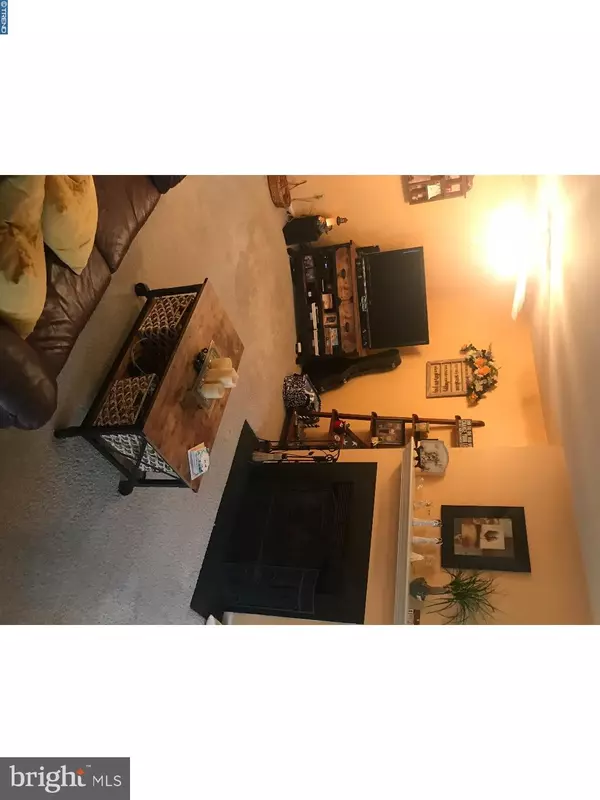$144,000
$145,000
0.7%For more information regarding the value of a property, please contact us for a free consultation.
17 MARSH CREEK LN Dover, DE 19904
3 Beds
3 Baths
1,200 SqFt
Key Details
Sold Price $144,000
Property Type Townhouse
Sub Type End of Row/Townhouse
Listing Status Sold
Purchase Type For Sale
Square Footage 1,200 sqft
Price per Sqft $120
Subdivision Marsh Creek
MLS Listing ID 1001895290
Sold Date 08/06/18
Style Other
Bedrooms 3
Full Baths 2
Half Baths 1
HOA Y/N N
Abv Grd Liv Area 1,200
Originating Board TREND
Year Built 1996
Annual Tax Amount $1,303
Tax Year 2017
Lot Size 3,019 Sqft
Acres 0.07
Lot Dimensions 18X168
Property Sub-Type End of Row/Townhouse
Property Description
Check out this beautifully kept 3 bedroom 2.5 bath home! Upon entering the foyer, you will notice the large bay window that opens up to a warm and cozy living room complete with wood burning fireplace. The kitchen has cabinets galore along with an eat in kitchen to make entertaining a breeze. Beyond the sliding glass door, you will find a peaceful deck with pergola to watch a beautiful sunrise or to relax during a wonderful evening outside. The stone pathway in your back yard adds a nice touch. Upstairs you will find the master bedroom with full bathroom and large closet. The second bedroom and full bath rounds up the second floor and allows you access to the gorgeous third floor loft. The loft has a large closet and a sitting area. It can be used as a bedroom, office, or library. The basement has the laundry room and an extra room that can be used as a bedroom with it's own walkout, game room, or a home gym area. The options are endless for this home! Schedule your tour today.
Location
State DE
County Kent
Area Capital (30802)
Zoning RG3
Rooms
Other Rooms Living Room, Dining Room, Primary Bedroom, Bedroom 2, Kitchen, Family Room, Bedroom 1
Basement Full, Outside Entrance
Interior
Interior Features Kitchen - Eat-In
Hot Water Electric
Heating Gas
Cooling Central A/C
Fireplaces Number 1
Fireplace Y
Window Features Bay/Bow
Heat Source Natural Gas
Laundry Basement
Exterior
Exterior Feature Deck(s)
Garage Spaces 2.0
Water Access N
Accessibility None
Porch Deck(s)
Total Parking Spaces 2
Garage N
Building
Story 2
Sewer Public Sewer
Water Public
Architectural Style Other
Level or Stories 2
Additional Building Above Grade
New Construction N
Schools
School District Capital
Others
Senior Community No
Tax ID ED-05-07605-01-1109-000
Ownership Fee Simple
Read Less
Want to know what your home might be worth? Contact us for a FREE valuation!

Our team is ready to help you sell your home for the highest possible price ASAP

Bought with Victoria I Hudgins • Patterson-Schwartz-Dover
GET MORE INFORMATION





