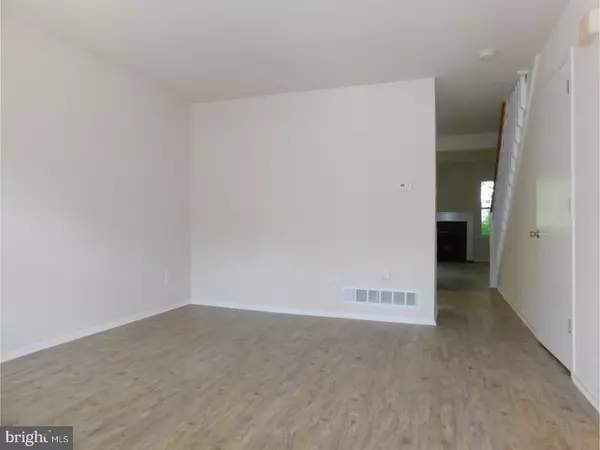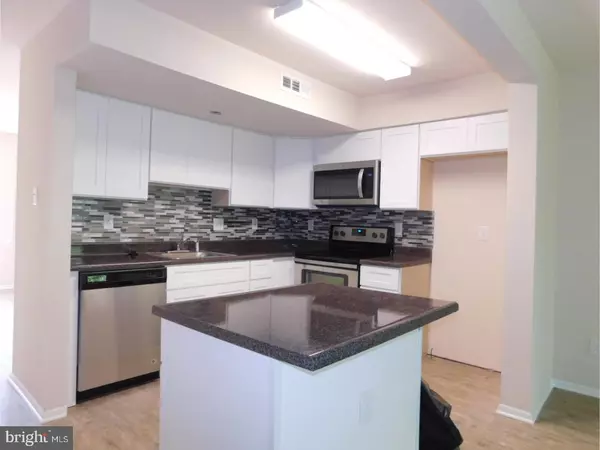$141,900
$141,900
For more information regarding the value of a property, please contact us for a free consultation.
56 ASHLEY DR New Castle, DE 19720
3 Beds
2 Baths
1,225 SqFt
Key Details
Sold Price $141,900
Property Type Townhouse
Sub Type End of Row/Townhouse
Listing Status Sold
Purchase Type For Sale
Square Footage 1,225 sqft
Price per Sqft $115
Subdivision Cedar Pointe
MLS Listing ID 1001718272
Sold Date 08/06/18
Style Other
Bedrooms 3
Full Baths 1
Half Baths 1
HOA Fees $8/ann
HOA Y/N Y
Abv Grd Liv Area 1,225
Originating Board TREND
Year Built 1988
Annual Tax Amount $1,320
Tax Year 2017
Lot Size 1,742 Sqft
Acres 0.04
Lot Dimensions 16X115
Property Description
Welcome to Cedar Point, in the heart of New Castle, close to the amenities of Bear. Located within a large planned community, this location is within walking distance to bus lines, places of worship and an abundance of retail offerings nearby. This two story, attached town home has a great floor plan. Inviting front porch draws you into spacious living room. Large great room at the rear of the home is a bright sunny space and open to fabulously updated kitchen complete white shaker style cabinets, center island and stainless steel appliances. Cool, luxury vinyl tile throughout the first floor creates an appealing living space. First floor powder room makes life a breeze. Upstairs are three bedrooms -- each is well scaled and features soaring ceilings creating interesting volume ceiling spaces. All freshly painted in a neutral decor, new neutral carpet -- move right in!! Maintenance corporation fee is $100/year. Seller requires that offers be submitted on the HomePath website.
Location
State DE
County New Castle
Area New Castle/Red Lion/Del.City (30904)
Zoning NCTH
Rooms
Other Rooms Living Room, Dining Room, Primary Bedroom, Bedroom 2, Kitchen, Bedroom 1
Basement Full, Unfinished
Interior
Interior Features Kitchen - Eat-In
Hot Water Electric
Heating Heat Pump - Electric BackUp
Cooling Central A/C
Flooring Vinyl
Equipment Dishwasher
Fireplace N
Appliance Dishwasher
Laundry Basement
Exterior
Exterior Feature Deck(s), Porch(es)
Water Access N
Roof Type Shingle
Accessibility None
Porch Deck(s), Porch(es)
Garage N
Building
Story 2
Sewer Public Sewer
Water Public
Architectural Style Other
Level or Stories 2
Additional Building Above Grade
Structure Type 9'+ Ceilings
New Construction N
Schools
School District Colonial
Others
HOA Fee Include Common Area Maintenance,Lawn Maintenance,Snow Removal,Insurance
Senior Community No
Tax ID 10-029.40-430
Ownership Fee Simple
Read Less
Want to know what your home might be worth? Contact us for a FREE valuation!

Our team is ready to help you sell your home for the highest possible price ASAP

Bought with Octavia F Samuels • Century 21 Gold Key Realty
GET MORE INFORMATION





