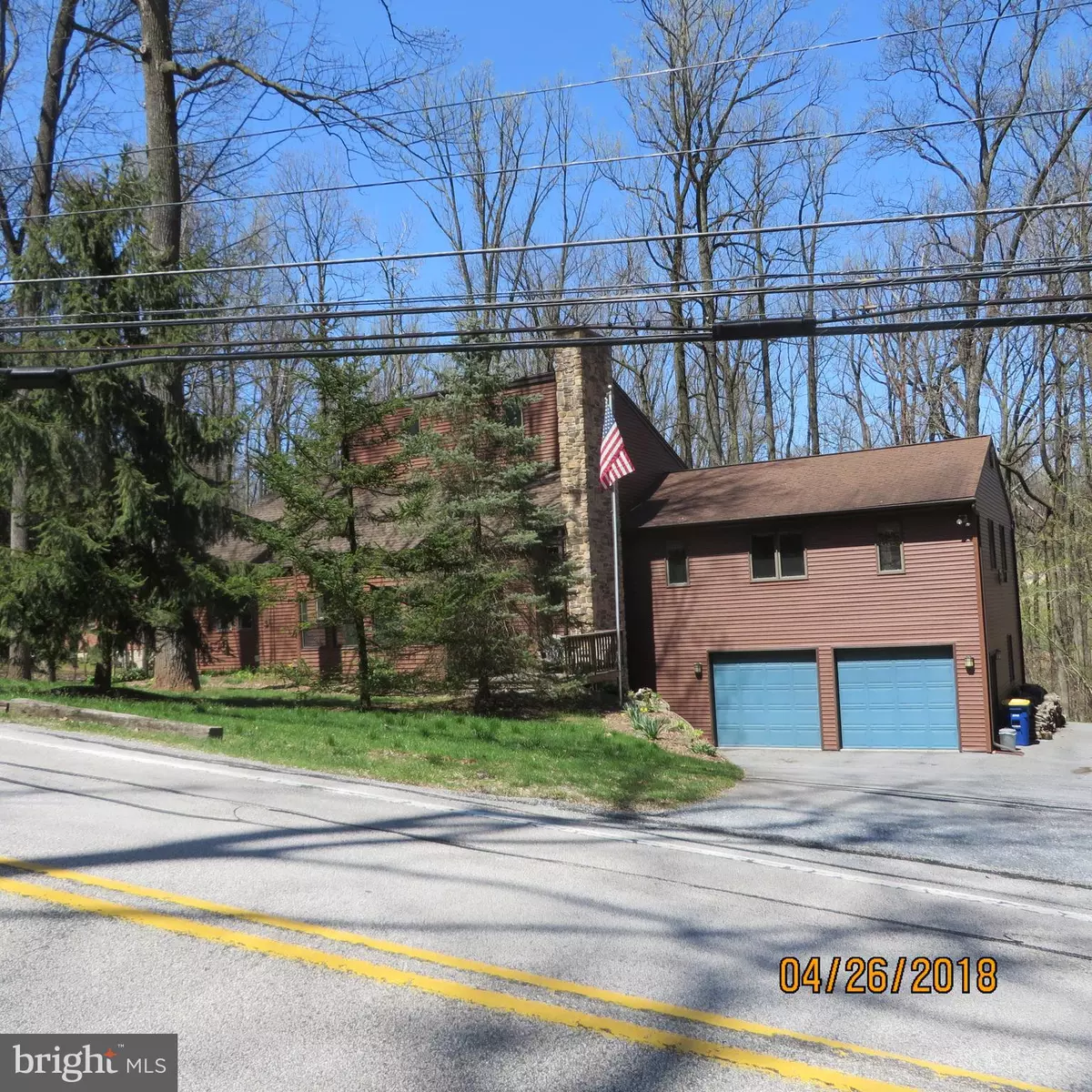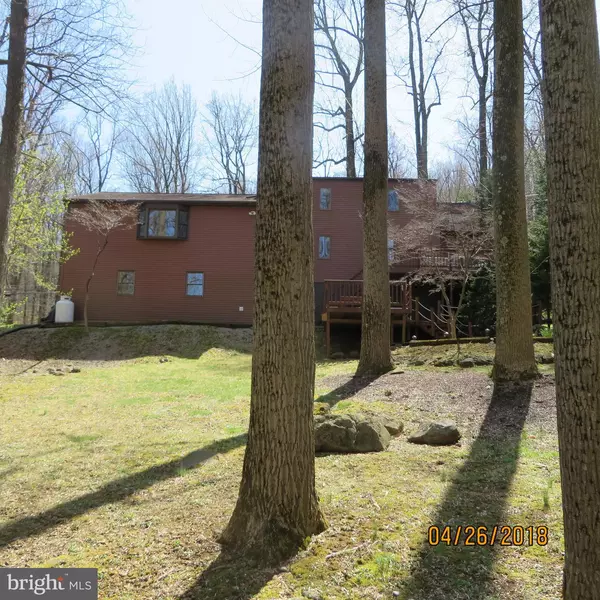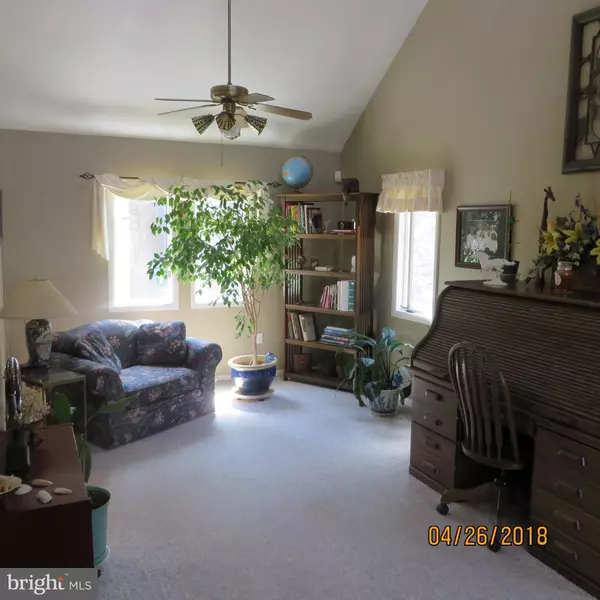$289,000
$308,900
6.4%For more information regarding the value of a property, please contact us for a free consultation.
715 FISHING CREEK RD New Cumberland, PA 17070
4 Beds
2 Baths
2,949 SqFt
Key Details
Sold Price $289,000
Property Type Single Family Home
Sub Type Detached
Listing Status Sold
Purchase Type For Sale
Square Footage 2,949 sqft
Price per Sqft $97
Subdivision None Available
MLS Listing ID 1000389404
Sold Date 08/03/18
Style Contemporary
Bedrooms 4
Full Baths 2
HOA Y/N N
Abv Grd Liv Area 2,663
Originating Board BRIGHT
Year Built 1980
Annual Tax Amount $4,388
Tax Year 2018
Lot Size 1.004 Acres
Acres 1.0
Property Description
Price reduced $10,000.00. This home is a must see to appreciate. You are missing out by just doing a drive-by. At $104.75 per square feet of living space, this high quality home is the best value on the market! Pride of ownership is evident in this very well cared for home and property. Convenient country setting Less than 2 miles to route 83, 20 minutes to York, 15 minutes to Harrisburg, 3 miles to Shopping Ctr, 5 minutes from Red Land High School. In 1999 the seller added a huge 28X30 family/entertainment room heated by a propane fire place. The Game Room has 6 baseboard heaters, 2 have been disconnected in place of the gas fireplace. (Bar, Sound System and Dart Board will remain) with an equal sized 2 car garage below. The original 2 car garage is great storage for additional vehicles or a boat. 11x26 play/bonus room in lower level. Master Bed Room on main level, walk-in closet and 1 additional closet. Master Bath with Tile Shower and Granite counter. Three Bedrooms on 2nd floor with full bath. Enjoy dining by the wood burning fireplace in the Dining Area. Security System. There is a wood/coal burning heating stove in the utility room that is currently not connected. A convenient walk-up attic with loads of storage as well as ample aditional storage shelves in the laundry room. A private wooded back yard to include 2 decks upper and lower with a gold fish pond. Private secluded back yard frequented often by Deer, Turkey, a variety of birds and other wildlife.
Location
State PA
County York
Area Fairview Twp (15227)
Zoning RESIDENTIAL
Rooms
Basement Full, Garage Access, Partially Finished
Main Level Bedrooms 1
Interior
Interior Features Attic, Bar, Carpet, Ceiling Fan(s), Central Vacuum, Dining Area
Hot Water Electric
Heating Forced Air, Oil, Propane
Cooling Central A/C
Flooring Carpet, Laminated
Fireplaces Number 2
Fireplaces Type Wood, Gas/Propane, Mantel(s)
Equipment Built-In Microwave, Dryer, Washer, Water Heater, Cooktop, Dishwasher, Oven/Range - Electric, Refrigerator
Fireplace Y
Appliance Built-In Microwave, Dryer, Washer, Water Heater, Cooktop, Dishwasher, Oven/Range - Electric, Refrigerator
Heat Source Oil, Wood, Bottled Gas/Propane
Laundry Basement
Exterior
Exterior Feature Deck(s), Patio(s)
Parking Features Garage - Front Entry
Garage Spaces 4.0
Water Access N
Roof Type Asphalt,Shingle
Street Surface Black Top
Accessibility Level Entry - Main
Porch Deck(s), Patio(s)
Road Frontage State
Attached Garage 4
Total Parking Spaces 4
Garage Y
Building
Story 2
Sewer On Site Septic
Water Private, Well
Architectural Style Contemporary
Level or Stories 2
Additional Building Above Grade, Below Grade
New Construction N
Schools
Elementary Schools Fishing Creek
Middle Schools Crossroads
High Schools Red Land
School District West Shore
Others
Senior Community No
Tax ID 27-000-RF-0176-D0-00000
Ownership Fee Simple
SqFt Source Assessor
Security Features Monitored,Security System
Acceptable Financing Cash, Conventional, VA
Horse Property N
Listing Terms Cash, Conventional, VA
Financing Cash,Conventional,VA
Special Listing Condition Standard
Read Less
Want to know what your home might be worth? Contact us for a FREE valuation!

Our team is ready to help you sell your home for the highest possible price ASAP

Bought with NANCY ALTMEYER • Long & Foster Real Estate, Inc.

GET MORE INFORMATION





