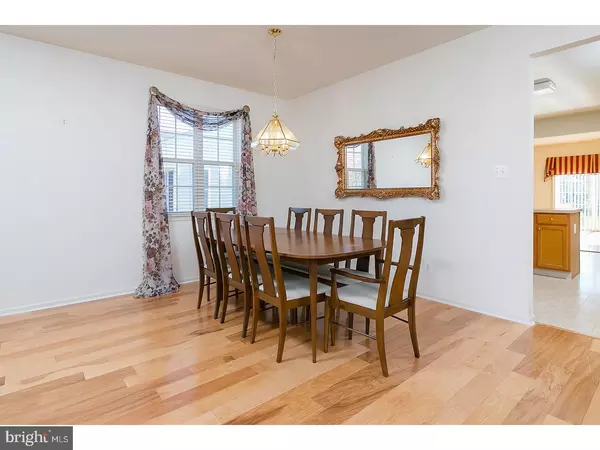$240,000
$250,000
4.0%For more information regarding the value of a property, please contact us for a free consultation.
16 SICKLER CT Sewell, NJ 08080
2 Beds
2 Baths
2,127 SqFt
Key Details
Sold Price $240,000
Property Type Single Family Home
Sub Type Detached
Listing Status Sold
Purchase Type For Sale
Square Footage 2,127 sqft
Price per Sqft $112
Subdivision Heatherwood
MLS Listing ID 1004227241
Sold Date 08/10/18
Style Cape Cod
Bedrooms 2
Full Baths 2
HOA Fees $115/mo
HOA Y/N Y
Abv Grd Liv Area 2,127
Originating Board TREND
Year Built 2004
Annual Tax Amount $7,808
Tax Year 2017
Lot Size 6,300 Sqft
Acres 0.14
Lot Dimensions 60X105
Property Description
Move right into the largest model in Heatherwood, the Springfield II, located on a cul-de-sac in this very desirable 55+ community. Enter the front door into the spacious open living room and dining room with newly installed beautiful Bruce hardwood flooring that flow through the family room and bedrooms. The bright and sunny large kitchen features 42" cabinetry, center island, breakfast nook and extra large walk-in pantry. The kitchen opens to the family room where you can enjoy Winter nights by the corner gas fireplace while admiring the view out the sliding glass doors that lead to your patio. The master bedroom has 2 full closets and it's own private en-suite with over-sized shower. The spacious second bedroom has direct access to the second bathroom and a large walk-in closet. In addition, this home features a spacious versatile loft that is perfect for a 3rd bedroom or home office. The 2 car garage is equipped with automatic openers and plenty of room for storage. Low maintenance with nicely landscaped yard with mature trees and automatic sprinklers. Plus, this home has solar panels for energy efficiency. Come see this lovely home that is perfectly situated near major roads (rt 55, NS Freeway, Rt 295) shopping and dining. Homeowners Association includes modest fee to include lawn maintenance and snow removal. A must see!
Location
State NJ
County Gloucester
Area Washington Twp (20818)
Zoning PACC
Rooms
Other Rooms Living Room, Dining Room, Primary Bedroom, Kitchen, Family Room, Bedroom 1, Other, Attic
Interior
Interior Features Primary Bath(s), Kitchen - Island, Butlers Pantry, Sprinkler System, Stall Shower, Breakfast Area
Hot Water Natural Gas
Heating Gas, Forced Air
Cooling Central A/C
Flooring Wood, Fully Carpeted, Vinyl
Fireplaces Number 1
Fireplaces Type Gas/Propane
Equipment Built-In Range, Dishwasher, Refrigerator, Disposal
Fireplace Y
Appliance Built-In Range, Dishwasher, Refrigerator, Disposal
Heat Source Natural Gas
Laundry Main Floor
Exterior
Exterior Feature Patio(s), Porch(es)
Parking Features Inside Access, Garage Door Opener
Garage Spaces 4.0
Utilities Available Cable TV
Water Access N
Roof Type Pitched,Shingle
Accessibility None
Porch Patio(s), Porch(es)
Attached Garage 2
Total Parking Spaces 4
Garage Y
Building
Lot Description Cul-de-sac, Level, Front Yard, Rear Yard, SideYard(s)
Story 1.5
Foundation Slab
Sewer Public Sewer
Water Public
Architectural Style Cape Cod
Level or Stories 1.5
Additional Building Above Grade
New Construction N
Others
HOA Fee Include Common Area Maintenance,Lawn Maintenance,Snow Removal
Senior Community Yes
Tax ID 18-00007 02-00020
Ownership Fee Simple
Security Features Security System
Acceptable Financing Conventional, VA, FHA 203(b)
Listing Terms Conventional, VA, FHA 203(b)
Financing Conventional,VA,FHA 203(b)
Read Less
Want to know what your home might be worth? Contact us for a FREE valuation!

Our team is ready to help you sell your home for the highest possible price ASAP

Bought with Patricia Settar • BHHS Fox & Roach-Mullica Hill South

GET MORE INFORMATION





